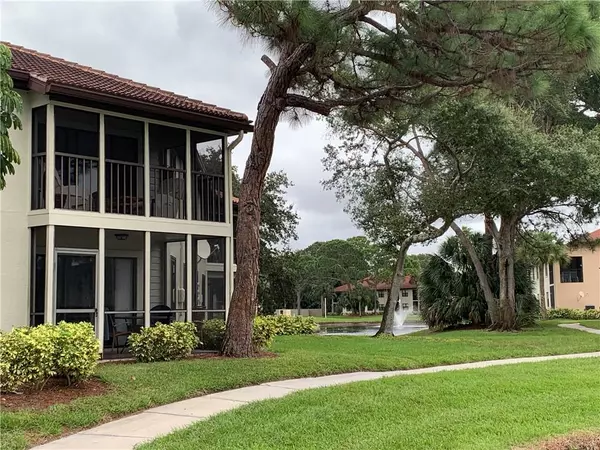$190,000
$194,900
2.5%For more information regarding the value of a property, please contact us for a free consultation.
2 Beds
2 Baths
1,245 SqFt
SOLD DATE : 04/10/2020
Key Details
Sold Price $190,000
Property Type Condo
Sub Type Condo - Hotel
Listing Status Sold
Purchase Type For Sale
Square Footage 1,245 sqft
Price per Sqft $152
Subdivision Shorewalk Condo
MLS Listing ID A4451899
Sold Date 04/10/20
Bedrooms 2
Full Baths 2
Construction Status Inspections
HOA Fees $330/mo
HOA Y/N Yes
Year Built 1985
Annual Tax Amount $2,338
Property Description
Best situated on property turnkey furnished condo in highly demanded "Old Shorewalk"!!! Very rare to find!! Near all amenities like just steps to both heated pools and spa, Tennis Courts and Clubhouse. INTERESTED INVESTORS?? Shorewalk is a resort style property who welcome guest from all over the world. Great Rental Income!! Driving minutes to IMG Academy and about 10-15 driving minutes to the Beaches on Anna Maria Island. Around the property, in walking distance, 2 supermarkets, restaurants and Bowling. World class art, sport and culture entertainment in Bradenton, Sarasota, St. Petersburg and Tampa. The Mona Lisa of Shorewalk offers the discerning occupants a very attractive/unique view of 2 lakes. This tastefully furnished apartment was comprehensively renovated 5 years ago and the 2 bed/bath rooms together with a spacious living room and kitchen are perfect for a family of 4. The apartment is very conveniently located to common facilities like like club house, tennis courts and swimming pools. Do not wait, this unit will not be long on the market...
Location
State FL
County Manatee
Community Shorewalk Condo
Zoning PDP R3A
Direction W
Interior
Interior Features Attic Fan, Walk-In Closet(s)
Heating Central, Electric
Cooling Central Air
Flooring Laminate
Fireplace false
Appliance Dishwasher, Dryer, Electric Water Heater, Microwave, Refrigerator, Washer
Exterior
Exterior Feature Irrigation System, Sliding Doors, Tennis Court(s)
Community Features Fishing, No Truck/RV/Motorcycle Parking, Playground, Pool, Sidewalks, Tennis Courts
Utilities Available Cable Connected, Electricity Available
Amenities Available Cable TV, Clubhouse, Playground, Pool, Tennis Court(s)
View Y/N 1
View Garden, Water
Roof Type Tile
Porch Covered, Screened
Garage false
Private Pool No
Building
Story 1
Entry Level One
Foundation Slab
Lot Size Range Up to 10,889 Sq. Ft.
Sewer Public Sewer
Water Public
Structure Type Block,Stucco
New Construction false
Construction Status Inspections
Schools
Elementary Schools Moody Elementary
Middle Schools W.D. Sugg Middle
High Schools Bayshore High
Others
Pets Allowed No
HOA Fee Include Cable TV,Pool,Internet,Maintenance Structure,Management,Pest Control,Pool,Private Road,Recreational Facilities,Sewer,Trash
Senior Community No
Ownership Condominium
Monthly Total Fees $330
Acceptable Financing Cash
Membership Fee Required Required
Listing Terms Cash
Special Listing Condition None
Read Less Info
Want to know what your home might be worth? Contact us for a FREE valuation!

Our team is ready to help you sell your home for the highest possible price ASAP

© 2024 My Florida Regional MLS DBA Stellar MLS. All Rights Reserved.
Bought with CENTURY 21 BEGGINS ENTERPRISES

![<!-- Google Tag Manager --> (function(w,d,s,l,i){w[l]=w[l]||[];w[l].push({'gtm.start': new Date().getTime(),event:'gtm.js'});var f=d.getElementsByTagName(s)[0], j=d.createElement(s),dl=l!='dataLayer'?'&l='+l:'';j.async=true;j.src= 'https://www.googletagmanager.com/gtm.js?id='+i+dl;f.parentNode.insertBefore(j,f); })(window,document,'script','dataLayer','GTM-KJRGCWMM'); <!-- End Google Tag Manager -->](https://cdn.chime.me/image/fs/cmsbuild/2023129/11/h200_original_5ec185b3-c033-482e-a265-0a85f59196c4-png.webp)





