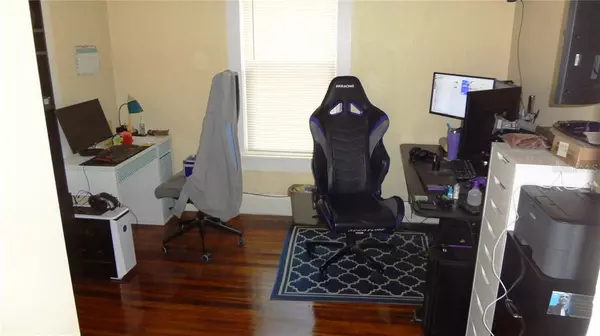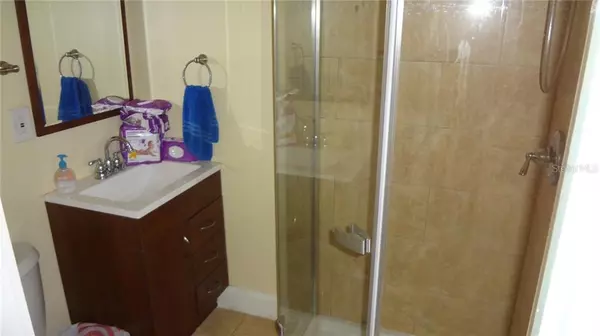$253,000
$250,000
1.2%For more information regarding the value of a property, please contact us for a free consultation.
1,544 SqFt
SOLD DATE : 12/09/2019
Key Details
Sold Price $253,000
Property Type Multi-Family
Sub Type Duplex
Listing Status Sold
Purchase Type For Sale
Square Footage 1,544 sqft
Price per Sqft $163
Subdivision Bon Air
MLS Listing ID U8066433
Sold Date 12/09/19
HOA Y/N No
Year Built 1921
Annual Tax Amount $2,603
Lot Size 5,662 Sqft
Acres 0.13
Lot Dimensions 50x120
Property Description
Single family home with garage and garage apt. House has 20's charm with modern updates.
House in front is 2 bedroom, 2 bath, large fenced rear yard with alley access.
Updated windows, newer kitchen cabinets/counters, double bowl stainless kitchen sink, glass top stove, over-the-range microwave, dishwasher. Original wood flooring in living areas, crown moulding. Some interior doors original. Kitchen laundry/storage closet has stacked front load washer and dryer w/ side door to the yard. Tile flooring in kitchen and bathrooms. Recessed lighting in kitchen (8'4" x 18').
Living/dining area 11.5' x 23'. Master bedroom 11' x11.5; 2nd bedroom 11'x11'.
GARAGE APT: window a/c units and ceiling fans; 7x10 kitchen w/newer cabinets/counters; dark wood-look laminate flooring, built in shelving between 10x15 living area/7x10 dining area and 7x10 den/office; Bright 10'x18' Bedroom w/many windows for natural light; updated bath.
Location
State FL
County Pinellas
Community Bon Air
Zoning MULTI
Direction N
Rooms
Other Rooms Inside Utility
Interior
Interior Features Crown Molding, Living Room/Dining Room Combo
Heating Central, Electric
Cooling Central Air
Flooring Ceramic Tile, Wood
Fireplace false
Appliance Dishwasher, Dryer, Electric Water Heater, Microwave, Range, Refrigerator, Washer
Laundry Inside, Laundry Closet
Exterior
Exterior Feature Fence, Sidewalk
Parking Features Garage Faces Rear, Off Street
Garage Spaces 1.0
Utilities Available Electricity Connected, Public, Sewer Connected, Street Lights
Roof Type Shingle
Porch Covered, Front Porch
Attached Garage false
Garage true
Private Pool No
Building
Entry Level One
Foundation Crawlspace
Lot Size Range Up to 10,889 Sq. Ft.
Sewer Public Sewer
Water Public
Structure Type Stucco,Wood Frame
New Construction false
Others
Senior Community No
Ownership Fee Simple
Acceptable Financing Cash, Conventional
Listing Terms Cash, Conventional
Special Listing Condition None
Read Less Info
Want to know what your home might be worth? Contact us for a FREE valuation!

Our team is ready to help you sell your home for the highest possible price ASAP

© 2025 My Florida Regional MLS DBA Stellar MLS. All Rights Reserved.
Bought with RE/MAX METRO III
![<!-- Google Tag Manager --> (function(w,d,s,l,i){w[l]=w[l]||[];w[l].push({'gtm.start': new Date().getTime(),event:'gtm.js'});var f=d.getElementsByTagName(s)[0], j=d.createElement(s),dl=l!='dataLayer'?'&l='+l:'';j.async=true;j.src= 'https://www.googletagmanager.com/gtm.js?id='+i+dl;f.parentNode.insertBefore(j,f); })(window,document,'script','dataLayer','GTM-KJRGCWMM'); <!-- End Google Tag Manager -->](https://cdn.chime.me/image/fs/cmsbuild/2023129/11/h200_original_5ec185b3-c033-482e-a265-0a85f59196c4-png.webp)





