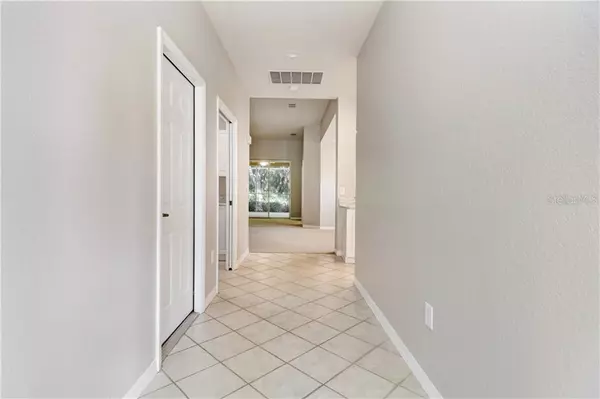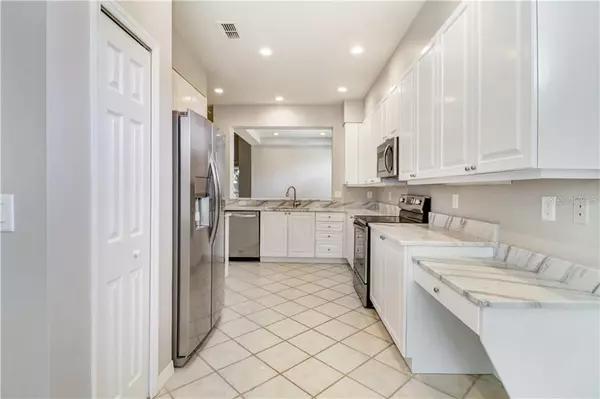$310,000
$325,000
4.6%For more information regarding the value of a property, please contact us for a free consultation.
2 Beds
2 Baths
1,702 SqFt
SOLD DATE : 02/18/2020
Key Details
Sold Price $310,000
Property Type Single Family Home
Sub Type Villa
Listing Status Sold
Purchase Type For Sale
Square Footage 1,702 sqft
Price per Sqft $182
Subdivision Aston Villas
MLS Listing ID T3212836
Sold Date 02/18/20
Bedrooms 2
Full Baths 2
Construction Status Appraisal,Financing,Inspections
HOA Fees $890/mo
HOA Y/N Yes
Year Built 2002
Annual Tax Amount $4,257
Lot Size 7,405 Sqft
Acres 0.17
Property Description
Luxury 55+ Senior Living Community offering Independent Living in the heart of NW Tampa and only moments away from all the shops, restaurants and bars of the Westchase area. This beautifully updated MAINTENANCE FREE Villa only two building away from Community Building & Amenities offers an upgraded kitchen with popular white wood cabinetry, new swirling gray & white quartz counters, stainless steel appliances (Brand New Refrigerator, Range & Microwave), large dinette with picture window and breakfast bar. A comfortable family room and separate dining area offers plenty of entertaining space with sliders direct to a large screened patio with serene premium conservation views. A large master suite with dual sinks, cultured marble counters, walk-in shower, walk-in closet is complimented by a comfortable guest bedroom and separate full bath. A separate nook/office area offers storage and a built-in quartz desk. A fullsize laundry room with quartz counters, utility sink and upper & lower cabinets offers additional storage. Wonderful community amenities including professional staff & security available 24/7, fulltime Activities Director, Grand Clubhouse, Fitness Center, Community Pool, Salon, Gourmet Meals and much more ! New Roof & HVAC Installed in 2017/2018.
Location
State FL
County Hillsborough
Community Aston Villas
Zoning PD
Rooms
Other Rooms Den/Library/Office, Inside Utility
Interior
Interior Features Ceiling Fans(s), Eat-in Kitchen, Tray Ceiling(s)
Heating Central, Electric, Heat Pump
Cooling Central Air
Flooring Carpet, Ceramic Tile
Furnishings Unfurnished
Fireplace false
Appliance Dishwasher, Disposal, Dryer, Microwave, Range, Refrigerator, Washer
Laundry Inside, Laundry Room
Exterior
Exterior Feature Sidewalk, Sliding Doors
Parking Features Driveway, Garage Door Opener
Garage Spaces 2.0
Community Features Deed Restrictions
Utilities Available Cable Connected, Electricity Connected, Sewer Connected, Street Lights
Amenities Available Fitness Center, Pool, Security, Wheelchair Access
View Trees/Woods
Roof Type Shingle
Porch Front Porch, Patio, Screened
Attached Garage true
Garage true
Private Pool No
Building
Lot Description Conservation Area, In County, Sidewalk, Paved
Entry Level One
Foundation Slab
Lot Size Range Up to 10,889 Sq. Ft.
Sewer Public Sewer
Water Public
Architectural Style Florida
Structure Type Block,Stucco
New Construction false
Construction Status Appraisal,Financing,Inspections
Schools
Elementary Schools Deer Park Elem-Hb
Middle Schools Farnell-Hb
High Schools Alonso-Hb
Others
Pets Allowed Number Limit, Yes
HOA Fee Include Pool,Maintenance Structure,Maintenance Grounds,Recreational Facilities,Security
Senior Community Yes
Ownership Fee Simple
Monthly Total Fees $890
Acceptable Financing Cash, Conventional, VA Loan
Membership Fee Required Required
Listing Terms Cash, Conventional, VA Loan
Num of Pet 2
Special Listing Condition None
Read Less Info
Want to know what your home might be worth? Contact us for a FREE valuation!

Our team is ready to help you sell your home for the highest possible price ASAP

© 2024 My Florida Regional MLS DBA Stellar MLS. All Rights Reserved.
Bought with HOMEWARD REAL ESTATE

![<!-- Google Tag Manager --> (function(w,d,s,l,i){w[l]=w[l]||[];w[l].push({'gtm.start': new Date().getTime(),event:'gtm.js'});var f=d.getElementsByTagName(s)[0], j=d.createElement(s),dl=l!='dataLayer'?'&l='+l:'';j.async=true;j.src= 'https://www.googletagmanager.com/gtm.js?id='+i+dl;f.parentNode.insertBefore(j,f); })(window,document,'script','dataLayer','GTM-KJRGCWMM'); <!-- End Google Tag Manager -->](https://cdn.chime.me/image/fs/cmsbuild/2023129/11/h200_original_5ec185b3-c033-482e-a265-0a85f59196c4-png.webp)





