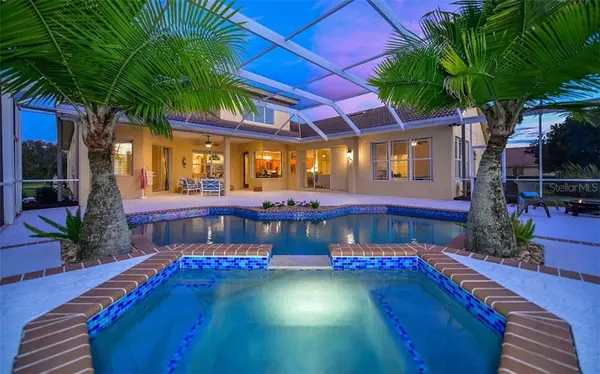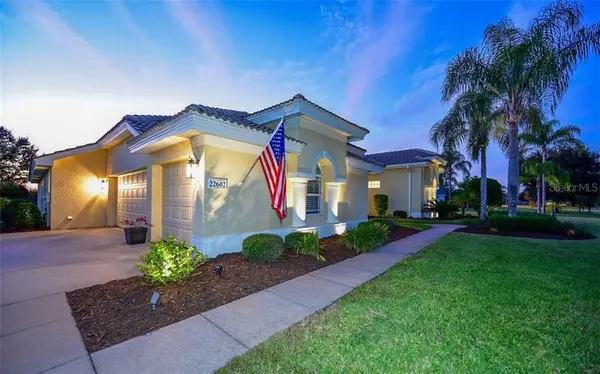$605,000
$619,000
2.3%For more information regarding the value of a property, please contact us for a free consultation.
5 Beds
4 Baths
3,668 SqFt
SOLD DATE : 04/16/2020
Key Details
Sold Price $605,000
Property Type Single Family Home
Sub Type Single Family Residence
Listing Status Sold
Purchase Type For Sale
Square Footage 3,668 sqft
Price per Sqft $164
Subdivision Preserve At Panther Ridge Ph Iii
MLS Listing ID A4452624
Sold Date 04/16/20
Bedrooms 5
Full Baths 4
HOA Fees $77/ann
HOA Y/N Yes
Year Built 2002
Annual Tax Amount $5,216
Lot Size 1.300 Acres
Acres 1.3
Property Description
Welcome to your gorgeous Panther Ridge Estate! This luxurious and spacious home has been updated with the finest finishes. Enjoy the light & bright split floor plan that features an amazing open kitchen/family/living/dining area with several separate living areas. Set off to one side of the house, let the expansive Master Suite pamper you in privacy and seclusion. The other 4 bedrooms are on the other side of the house and each pair of bedrooms share a full bath. The bedrooms are spacious and airy with vaulted ceilings. The 5th bedroom is currently set up as an office with an incredible pool & preserve view. The first floor spaces are amazing. PLUS there is a HUGE BONUS room upstairs! It features an expansive living area and a wonderful view of the preserve. It also has a Murphy bed, it's own bathroom and a large storage closet. Awesome for just about everything! As much as you will enjoy the luxury inside this amazing estate, the best "room" could be it's expansive lanai and amazing pool! Plenty of covered space for luxurious evenings around the pool, tons of open air for poolside fun and a completely updated pool! Spend hours listening to the water features and basking in the glow of the enchanting iridescent tile. This home also features truly amazing sunsets - daily! In addition to the gorgeous elegance of the home and the 1.3 acre estate, the home features two new HVAC systems and a tile roof. Combined with the block construction, this home is Pretty & Pragmatic! Tour today and fall in love!
Location
State FL
County Manatee
Community Preserve At Panther Ridge Ph Iii
Zoning PDA
Rooms
Other Rooms Bonus Room, Den/Library/Office, Family Room, Great Room, Inside Utility, Storage Rooms
Interior
Interior Features Ceiling Fans(s), High Ceilings, Kitchen/Family Room Combo, Living Room/Dining Room Combo, Open Floorplan, Solid Surface Counters, Split Bedroom, Stone Counters, Tray Ceiling(s), Walk-In Closet(s), Window Treatments
Heating Central, Electric, Zoned
Cooling Central Air, Zoned
Flooring Carpet, Ceramic Tile, Hardwood
Fireplaces Type Gas, Family Room, Other
Furnishings Negotiable
Fireplace true
Appliance Built-In Oven, Cooktop, Dishwasher, Disposal, Microwave, Refrigerator
Laundry Inside, Laundry Room
Exterior
Exterior Feature Irrigation System, Lighting, Sidewalk, Sliding Doors
Parking Features Driveway, Garage Door Opener, Garage Faces Side, Guest, Oversized, Parking Pad
Garage Spaces 3.0
Pool Gunite, In Ground, Lighting, Other, Tile
Community Features Deed Restrictions, Fishing, Golf Carts OK, Park, Playground, Sidewalks, Tennis Courts
Utilities Available BB/HS Internet Available, Cable Connected, Electricity Connected, Phone Available, Propane, Sprinkler Well, Street Lights, Underground Utilities
Amenities Available Basketball Court, Park, Playground, Recreation Facilities, Tennis Court(s)
View Park/Greenbelt, Pool, Trees/Woods
Roof Type Tile
Porch Covered, Screened
Attached Garage true
Garage true
Private Pool Yes
Building
Lot Description Greenbelt, Level, Oversized Lot, Sidewalk, Paved
Story 1
Entry Level One
Foundation Slab
Lot Size Range One + to Two Acres
Sewer Septic Tank
Water Well
Architectural Style Florida
Structure Type Block,Stucco
New Construction false
Schools
Elementary Schools Robert E Willis Elementary
Middle Schools Nolan Middle
High Schools Lakewood Ranch High
Others
Pets Allowed Yes
HOA Fee Include Common Area Taxes
Senior Community No
Ownership Fee Simple
Monthly Total Fees $77
Acceptable Financing Cash, Conventional
Membership Fee Required Required
Listing Terms Cash, Conventional
Special Listing Condition None
Read Less Info
Want to know what your home might be worth? Contact us for a FREE valuation!

Our team is ready to help you sell your home for the highest possible price ASAP

© 2024 My Florida Regional MLS DBA Stellar MLS. All Rights Reserved.
Bought with CENTURY 21 BEGGINS ENTERPRISES

![<!-- Google Tag Manager --> (function(w,d,s,l,i){w[l]=w[l]||[];w[l].push({'gtm.start': new Date().getTime(),event:'gtm.js'});var f=d.getElementsByTagName(s)[0], j=d.createElement(s),dl=l!='dataLayer'?'&l='+l:'';j.async=true;j.src= 'https://www.googletagmanager.com/gtm.js?id='+i+dl;f.parentNode.insertBefore(j,f); })(window,document,'script','dataLayer','GTM-KJRGCWMM'); <!-- End Google Tag Manager -->](https://cdn.chime.me/image/fs/cmsbuild/2023129/11/h200_original_5ec185b3-c033-482e-a265-0a85f59196c4-png.webp)





