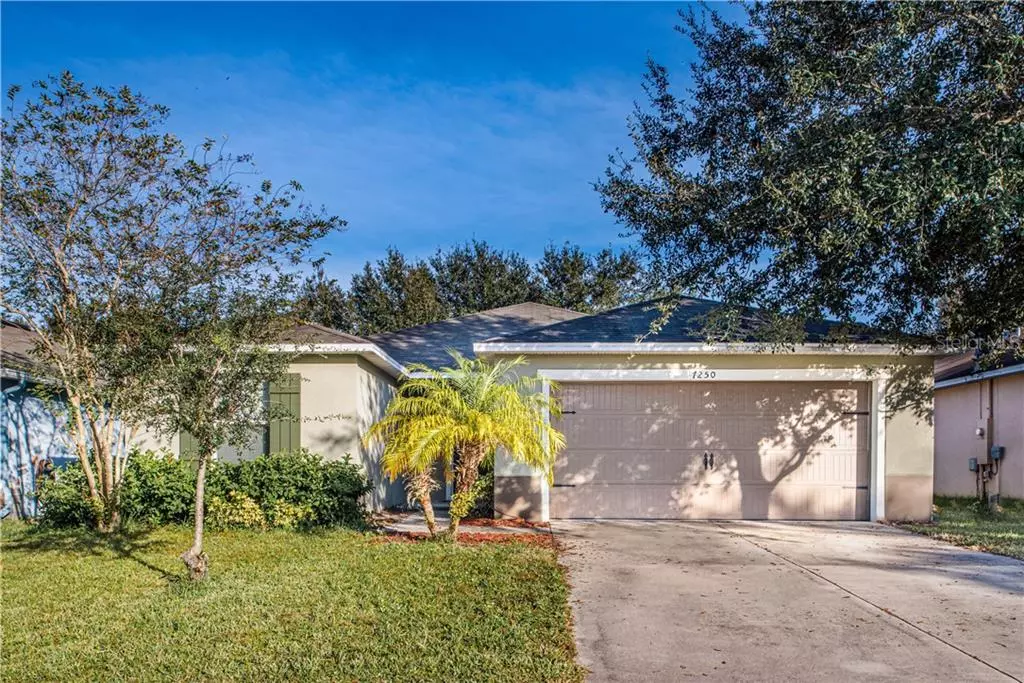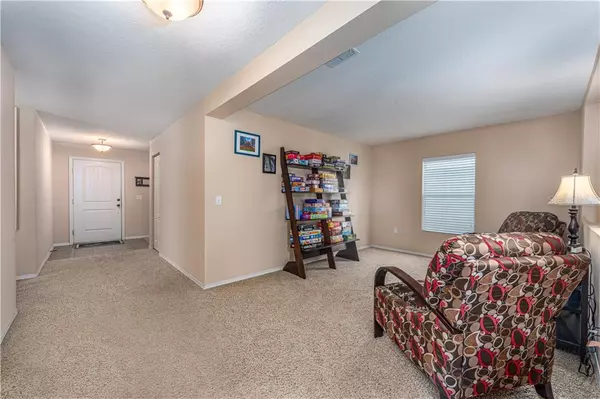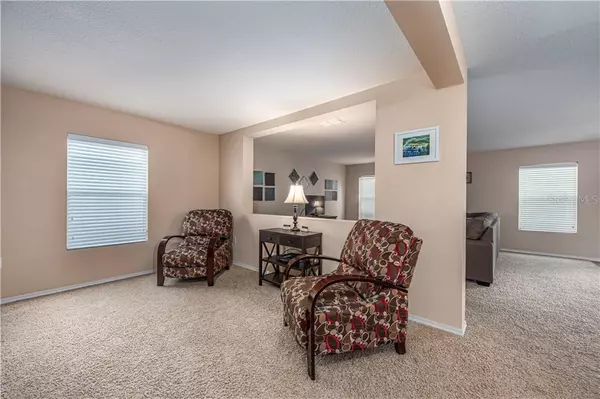$235,000
$235,000
For more information regarding the value of a property, please contact us for a free consultation.
3 Beds
2 Baths
1,880 SqFt
SOLD DATE : 01/20/2020
Key Details
Sold Price $235,000
Property Type Single Family Home
Sub Type Single Family Residence
Listing Status Sold
Purchase Type For Sale
Square Footage 1,880 sqft
Price per Sqft $125
Subdivision Ashebrook Sub
MLS Listing ID O5828719
Sold Date 01/20/20
Bedrooms 3
Full Baths 2
Construction Status Financing
HOA Fees $68/mo
HOA Y/N Yes
Year Built 2011
Annual Tax Amount $2,118
Lot Size 5,662 Sqft
Acres 0.13
Lot Dimensions 50x110
Property Description
This beautifully maintained home in the Ashebrook Subdivision has only had 1 owner and is ready for immediate move-in! This community is conveniently tucked away with a private feel, yet located near new restaurants and shopping nearby and less than 5min from I4! The spacious drive leads to a generously sized 2-car garage and covered front porch. Entering the foyer you'll be impressed by the open floor-plan and neutral color palette ready for your personal touch. A brilliant flex-space can be used as game room, home office, second lounge space, or formal living room. The family room includes lots of natural light through two large windows and flows into the oversized dinette overlooking the backyard through sliding glass doors. The kitchen is designed with chefs and entertainers in mind with features including a functional island, closet pantry, range with hood, recessed lighting and breakfast bar. The giant master bedroom includes an ensuite bath with dual vanities and walk-in shower, plus enjoy a massive walk-in closet nearly 8' deep with tons of storage. A split floor-plan ensures plenty of privacy and guests can enjoy a 2nd full bath with tub/shower combo. An indoor laundry room/utility room rounds out this home perfect for households of all-sizes.
Location
State FL
County Osceola
Community Ashebrook Sub
Zoning PD
Rooms
Other Rooms Den/Library/Office, Family Room, Formal Living Room Separate, Inside Utility
Interior
Interior Features Ceiling Fans(s), Eat-in Kitchen, Kitchen/Family Room Combo, Open Floorplan, Split Bedroom, Thermostat, Walk-In Closet(s)
Heating Central, Electric
Cooling Central Air
Flooring Carpet, Ceramic Tile
Fireplace false
Appliance Dishwasher, Disposal, Electric Water Heater, Range, Refrigerator
Laundry Inside
Exterior
Exterior Feature Lighting, Sidewalk
Garage Spaces 2.0
Community Features Deed Restrictions, Irrigation-Reclaimed Water, Playground
Utilities Available BB/HS Internet Available, Cable Available, Electricity Available, Electricity Connected, Sewer Available, Sewer Connected, Street Lights, Water Available
Amenities Available Other, Park, Playground
Roof Type Shingle
Porch Front Porch, Patio
Attached Garage true
Garage true
Private Pool No
Building
Lot Description Level, Oversized Lot, Sidewalk, Paved
Story 1
Entry Level One
Foundation Slab
Lot Size Range Up to 10,889 Sq. Ft.
Sewer Public Sewer
Water Public
Architectural Style Florida, Traditional
Structure Type Block,Stucco
New Construction false
Construction Status Financing
Schools
Elementary Schools Reedy Creek Elem (K 5)
Middle Schools Horizon Middle
High Schools Poinciana High School
Others
Pets Allowed Yes
Senior Community No
Pet Size Extra Large (101+ Lbs.)
Ownership Fee Simple
Monthly Total Fees $68
Acceptable Financing Cash, Conventional, FHA, VA Loan
Membership Fee Required Required
Listing Terms Cash, Conventional, FHA, VA Loan
Num of Pet 2
Special Listing Condition None
Read Less Info
Want to know what your home might be worth? Contact us for a FREE valuation!

Our team is ready to help you sell your home for the highest possible price ASAP

© 2024 My Florida Regional MLS DBA Stellar MLS. All Rights Reserved.
Bought with REMAX PREMIER PROPERTIES

![<!-- Google Tag Manager --> (function(w,d,s,l,i){w[l]=w[l]||[];w[l].push({'gtm.start': new Date().getTime(),event:'gtm.js'});var f=d.getElementsByTagName(s)[0], j=d.createElement(s),dl=l!='dataLayer'?'&l='+l:'';j.async=true;j.src= 'https://www.googletagmanager.com/gtm.js?id='+i+dl;f.parentNode.insertBefore(j,f); })(window,document,'script','dataLayer','GTM-KJRGCWMM'); <!-- End Google Tag Manager -->](https://cdn.chime.me/image/fs/cmsbuild/2023129/11/h200_original_5ec185b3-c033-482e-a265-0a85f59196c4-png.webp)





