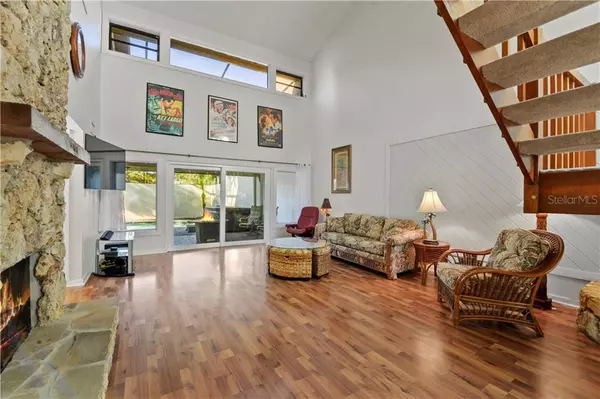$314,000
$339,900
7.6%For more information regarding the value of a property, please contact us for a free consultation.
3 Beds
3 Baths
2,110 SqFt
SOLD DATE : 01/21/2020
Key Details
Sold Price $314,000
Property Type Townhouse
Sub Type Townhouse
Listing Status Sold
Purchase Type For Sale
Square Footage 2,110 sqft
Price per Sqft $148
Subdivision Fairway Oaks Unit 1
MLS Listing ID O5829662
Sold Date 01/21/20
Bedrooms 3
Full Baths 3
Construction Status Appraisal,Financing,Inspections
HOA Fees $100/qua
HOA Y/N Yes
Year Built 1981
Annual Tax Amount $2,635
Lot Size 5,662 Sqft
Acres 0.13
Property Description
Buy NOW rather than wait until the Spring when you’ll have 10x more competition! This Tuskawilla TOWNHOME is the size of a SINGLE FAMILY HOME and even has TWO MASTER SUITES (one downstairs & the other upstairs!) AND a PRIVATE POOL, a 2 CAR GARAGE plus relaxing pool & WATER VIEWS from the upstairs balcony! This lovingly cared for beauty has updates/upgrades galore including: replacement of windows & doors, re-plumbed, addition of pavers around the pool, Trex upstairs balcony, extension of the pool enclosure, 5 year new appliances, stranded bamboo flooring upstairs, classy vanities in Master Bath & 3rd bathroom, new water heater in 2019 plus the addition of a water softener system too! The Kitchen has contemporary white cabinets, an extra prep/serving area, gorgeous counter tops and a cozy eat-in dinette as well as a breakfast bar just prefect for after school snacks and baking for the holidays! Festive gatherings around the wood burning fireplace while watching movies has never been more enjoyable! Lawn maintenance (grass cutting) is included in the HOA fee, the perimeter wall around the pool and the fact that all 3 bedrooms have access to a bathroom (ultimate privacy) are a few more reasons why you will fall in love with this home! Travel 10 min. in any direction & you’ll find restaurants, boutique shops, access to 417, the Oviedo Mall, stores like Publix & Fresh Market and the new Advent ER! The above ground hot tub, patio fire table & washer/dryer are negotiable! The Sellers are ready to move!
Location
State FL
County Seminole
Community Fairway Oaks Unit 1
Zoning PUD
Rooms
Other Rooms Inside Utility
Interior
Interior Features Cathedral Ceiling(s), Ceiling Fans(s), Eat-in Kitchen, Solid Surface Counters, Split Bedroom, Walk-In Closet(s)
Heating Central, Electric
Cooling Central Air
Flooring Bamboo, Carpet, Laminate, Tile
Fireplaces Type Family Room, Wood Burning
Furnishings Unfurnished
Fireplace true
Appliance Dishwasher, Electric Water Heater, Microwave, Range, Refrigerator, Water Softener
Laundry Inside, Laundry Room
Exterior
Exterior Feature Balcony, Sliding Doors
Parking Features Garage Door Opener, Oversized
Garage Spaces 2.0
Pool Gunite, In Ground, Pool Sweep, Screen Enclosure
Community Features Deed Restrictions, Golf, Sidewalks
Utilities Available BB/HS Internet Available, Cable Connected, Electricity Connected, Public
Waterfront Description Pond
View Y/N 1
Water Access 1
Water Access Desc Pond
View Water
Roof Type Shingle
Porch Enclosed, Rear Porch
Attached Garage true
Garage true
Private Pool Yes
Building
Lot Description City Limits, Paved
Story 2
Entry Level Two
Foundation Slab
Lot Size Range Up to 10,889 Sq. Ft.
Sewer Public Sewer
Water Public
Structure Type Block,Stucco
New Construction false
Construction Status Appraisal,Financing,Inspections
Schools
Elementary Schools Rainbow Elementary
Middle Schools Indian Trails Middle
High Schools Winter Springs High
Others
Pets Allowed Yes
HOA Fee Include Maintenance Grounds,Management
Senior Community No
Ownership Fee Simple
Monthly Total Fees $100
Acceptable Financing Cash, Conventional, FHA, VA Loan
Membership Fee Required Required
Listing Terms Cash, Conventional, FHA, VA Loan
Special Listing Condition None
Read Less Info
Want to know what your home might be worth? Contact us for a FREE valuation!

Our team is ready to help you sell your home for the highest possible price ASAP

© 2024 My Florida Regional MLS DBA Stellar MLS. All Rights Reserved.
Bought with FUTURE HOME REALTY INC

![<!-- Google Tag Manager --> (function(w,d,s,l,i){w[l]=w[l]||[];w[l].push({'gtm.start': new Date().getTime(),event:'gtm.js'});var f=d.getElementsByTagName(s)[0], j=d.createElement(s),dl=l!='dataLayer'?'&l='+l:'';j.async=true;j.src= 'https://www.googletagmanager.com/gtm.js?id='+i+dl;f.parentNode.insertBefore(j,f); })(window,document,'script','dataLayer','GTM-KJRGCWMM'); <!-- End Google Tag Manager -->](https://cdn.chime.me/image/fs/cmsbuild/2023129/11/h200_original_5ec185b3-c033-482e-a265-0a85f59196c4-png.webp)





