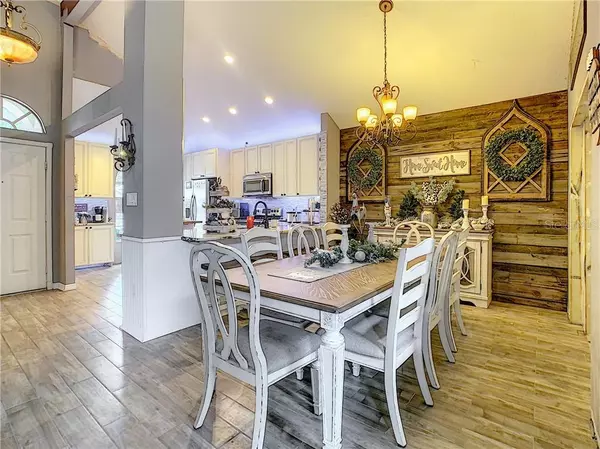$237,000
$249,900
5.2%For more information regarding the value of a property, please contact us for a free consultation.
4 Beds
3 Baths
1,782 SqFt
SOLD DATE : 01/23/2020
Key Details
Sold Price $237,000
Property Type Single Family Home
Sub Type Single Family Residence
Listing Status Sold
Purchase Type For Sale
Square Footage 1,782 sqft
Price per Sqft $132
Subdivision Brandon Brook Ph Viii A &
MLS Listing ID T3216517
Sold Date 01/23/20
Bedrooms 4
Full Baths 2
Half Baths 1
HOA Fees $15
HOA Y/N Yes
Year Built 1994
Annual Tax Amount $1,265
Lot Size 5,662 Sqft
Acres 0.13
Lot Dimensions 54x102
Property Description
Looking for country charm in Valrico? Well look no further. This 4 Bedroom, 2.5 Bathroom home features a stunning kitchen with stainless steel farmhouse sink, granite counter tops, all stainless steel appliances, a custom coffee bar and an island ready for entertaining. Adjacent to the kitchen is a large dining space inviting your family and friends to enjoy any gathering you have. Your living room has an electric fireplace to enjoy cozy and relaxing times. And as you can see in the pictures, this living room has no problem hosting a 15' Christmas tree. The master bedroom on the 1st floor is spacious with no issues placing your king size bed. 3 bedrooms are on the second floor, as well as a full bathroom. When you are viewing this house, don't forget to check out the custom built bar in the garage. Home owners are busy installing NEW flooring in ALL bedrooms. And if you work from home, you have a designated office space.
Location
State FL
County Hillsborough
Community Brandon Brook Ph Viii A &
Zoning PD
Interior
Interior Features Cathedral Ceiling(s), Ceiling Fans(s), Crown Molding
Heating Central
Cooling Central Air
Flooring Carpet, Ceramic Tile
Fireplace false
Appliance Dishwasher, Disposal, Electric Water Heater, Microwave, Range, Range Hood, Refrigerator
Exterior
Exterior Feature Fence, Sidewalk
Garage Spaces 2.0
Community Features Pool
Utilities Available Cable Connected, Electricity Connected, Public
Roof Type Shingle
Attached Garage true
Garage true
Private Pool No
Building
Story 2
Entry Level Two
Foundation Slab
Lot Size Range Up to 10,889 Sq. Ft.
Sewer Public Sewer
Water Public
Structure Type Block,Stucco,Wood Frame
New Construction false
Others
Pets Allowed No
Senior Community No
Ownership Fee Simple
Monthly Total Fees $30
Membership Fee Required Required
Special Listing Condition None
Read Less Info
Want to know what your home might be worth? Contact us for a FREE valuation!

Our team is ready to help you sell your home for the highest possible price ASAP

© 2024 My Florida Regional MLS DBA Stellar MLS. All Rights Reserved.
Bought with KELLER WILLIAMS REALTY

![<!-- Google Tag Manager --> (function(w,d,s,l,i){w[l]=w[l]||[];w[l].push({'gtm.start': new Date().getTime(),event:'gtm.js'});var f=d.getElementsByTagName(s)[0], j=d.createElement(s),dl=l!='dataLayer'?'&l='+l:'';j.async=true;j.src= 'https://www.googletagmanager.com/gtm.js?id='+i+dl;f.parentNode.insertBefore(j,f); })(window,document,'script','dataLayer','GTM-KJRGCWMM'); <!-- End Google Tag Manager -->](https://cdn.chime.me/image/fs/cmsbuild/2023129/11/h200_original_5ec185b3-c033-482e-a265-0a85f59196c4-png.webp)





