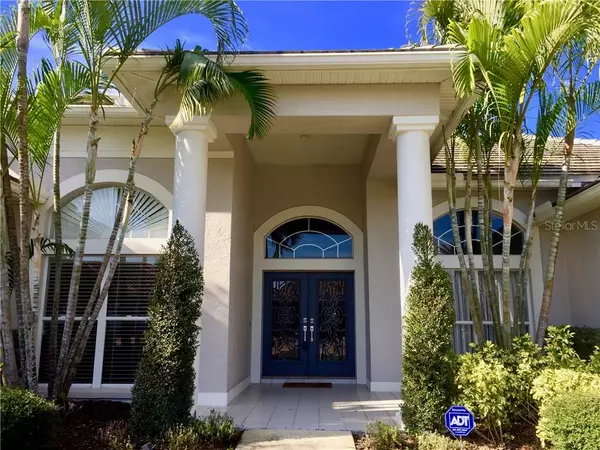$608,000
$633,000
3.9%For more information regarding the value of a property, please contact us for a free consultation.
4 Beds
3 Baths
2,998 SqFt
SOLD DATE : 08/10/2020
Key Details
Sold Price $608,000
Property Type Single Family Home
Sub Type Single Family Residence
Listing Status Sold
Purchase Type For Sale
Square Footage 2,998 sqft
Price per Sqft $202
Subdivision Bayside South
MLS Listing ID U8069447
Sold Date 08/10/20
Bedrooms 4
Full Baths 3
Construction Status Inspections
HOA Fees $86/ann
HOA Y/N Yes
Year Built 1994
Annual Tax Amount $9,129
Lot Size 0.280 Acres
Acres 0.28
Lot Dimensions 100x120
Property Description
"Virtual Tour is available, pls click the Link2". What A Golden Location! The stunning remodeled (2017) home with a NEW TILE ROOF is located in a beautiful gated water front Bayside community. The Bayside is close to all of Tampa, easy access to major routes, Airport, Shopping,Dinning, many options within minutes, 5 mins to Berkeley Prep school. The home comes with a great open floorplan, High (12ft) ceilings, rich natural lights, quality finishes & contemporary architectural features throughout each room. Greeting with a NEW DESIGNED LANDSCAPING, entering through a high-end French Door, Foyer area in a charm of wood floor through to the fenced backyard. The expansive Living Room allows to add your own taste. Upgraded kitchen with large light Marble Counters and fine finish cabinetry, GE Profile Appliances and wine refrigerator, Iron pendant lights. The kitchen overlooks the family room and lanai. The laundry room is adjacent to the kitchen. OPEN FlOORPLAN with MasterSuite on 1 side & 3 Guest Bedrooms on the other, ALL NEW CARPETING, CEILING FANS,& LIGHTINGS. The master bath has UPDATED FRAMELESS SHOWER WITH NEWER TILE, double vanities. Outside awaits Salt water Heated Pool ~NEW POOL PUMP / POOL RESURFACING/TOP SCREEN gives you a peace of mind. The homes also includes NEW SPRINKLERS & NEW GRARGE FOOR. Community has boat access via community boat lift. Boat slip rentals are available through private owners. Come & see what a rare find!
Location
State FL
County Hillsborough
Community Bayside South
Zoning PD
Rooms
Other Rooms Den/Library/Office
Interior
Interior Features Ceiling Fans(s), Crown Molding, Eat-in Kitchen, High Ceilings, Open Floorplan, Solid Surface Counters, Solid Wood Cabinets, Split Bedroom, Walk-In Closet(s), Window Treatments
Heating Central, Electric
Cooling Central Air
Flooring Carpet, Ceramic Tile, Wood
Fireplaces Type Wood Burning
Furnishings Furnished
Fireplace true
Appliance Dishwasher, Disposal, Dryer, Electric Water Heater, Exhaust Fan, Microwave, Range Hood, Refrigerator, Washer, Water Softener, Wine Refrigerator
Laundry Inside, Laundry Room
Exterior
Exterior Feature Fence, Irrigation System, Sidewalk, Sprinkler Metered
Parking Features Garage Door Opener
Garage Spaces 2.0
Pool In Ground, Salt Water, Screen Enclosure, Tile
Community Features Deed Restrictions, Gated, Playground, Sidewalks, Tennis Courts, Waterfront
Utilities Available BB/HS Internet Available, Cable Available, Electricity Connected, Public
Amenities Available Gated, Playground, Tennis Court(s)
View Pool
Roof Type Tile
Porch Covered, Enclosed, Screened
Attached Garage true
Garage true
Private Pool Yes
Building
Story 1
Entry Level One
Foundation Slab
Lot Size Range 1/4 Acre to 21779 Sq. Ft.
Sewer Public Sewer
Water Public
Structure Type Block,Stucco
New Construction false
Construction Status Inspections
Schools
Elementary Schools Bay Crest-Hb
Middle Schools Davidsen-Hb
High Schools Alonso-Hb
Others
Pets Allowed Yes
Senior Community No
Ownership Fee Simple
Monthly Total Fees $86
Acceptable Financing Cash, Conventional, FHA, VA Loan
Membership Fee Required Required
Listing Terms Cash, Conventional, FHA, VA Loan
Special Listing Condition None
Read Less Info
Want to know what your home might be worth? Contact us for a FREE valuation!

Our team is ready to help you sell your home for the highest possible price ASAP

© 2024 My Florida Regional MLS DBA Stellar MLS. All Rights Reserved.
Bought with STELLAR NON-MEMBER OFFICE

![<!-- Google Tag Manager --> (function(w,d,s,l,i){w[l]=w[l]||[];w[l].push({'gtm.start': new Date().getTime(),event:'gtm.js'});var f=d.getElementsByTagName(s)[0], j=d.createElement(s),dl=l!='dataLayer'?'&l='+l:'';j.async=true;j.src= 'https://www.googletagmanager.com/gtm.js?id='+i+dl;f.parentNode.insertBefore(j,f); })(window,document,'script','dataLayer','GTM-KJRGCWMM'); <!-- End Google Tag Manager -->](https://cdn.chime.me/image/fs/cmsbuild/2023129/11/h200_original_5ec185b3-c033-482e-a265-0a85f59196c4-png.webp)





