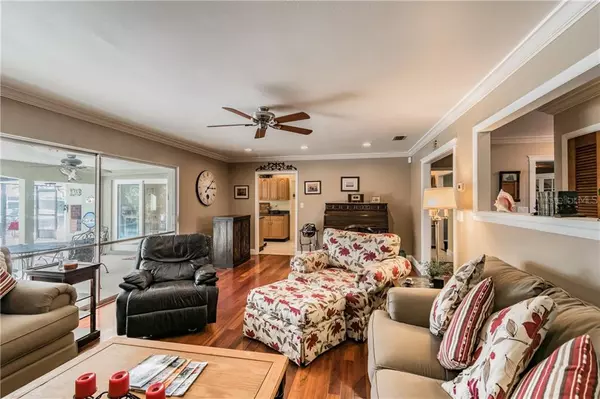$594,900
$614,900
3.3%For more information regarding the value of a property, please contact us for a free consultation.
4 Beds
3 Baths
2,720 SqFt
SOLD DATE : 08/14/2020
Key Details
Sold Price $594,900
Property Type Single Family Home
Sub Type Single Family Residence
Listing Status Sold
Purchase Type For Sale
Square Footage 2,720 sqft
Price per Sqft $218
Subdivision Bay Crest Park Unit 06
MLS Listing ID T3218945
Sold Date 08/14/20
Bedrooms 4
Full Baths 3
HOA Y/N Yes
Year Built 1964
Annual Tax Amount $4,262
Lot Size 9,147 Sqft
Acres 0.21
Lot Dimensions 82x110
Property Description
Waterfront: beautiful updates and wonderful spaces. Circular drive for all of the great parties you will have, enter the front foyer from a Rocking Chair front porch. Full wall of Sliding Doors allow you see the POOL, LANAI and WATERFRONT. The FORMAL dining is to the right and the GREAT ROOM is ahead. You will notice Brazilian Cherry Wood floors through out the living areas and Master. There is CROWN Molding throughout the entire home. BAHAMA SHUTTERS on all front Windows. All windows and Sliders (except the great room) are newer DOUBLE Pane LOW E energy efficient. The ROOF is less than 2 years old. Three bedrooms are to the left. The Master Suite has a terrific sitting room so the whole room is 22 feet deep. The baths have all been updated. The kitchen is quite large with lots of wood cabinets, Stainless Steel appliances and a large Pantry. A cozy dinette overlooks the pool. There is another Master/Bonus room on the right of the house. It features sliders to outside, a Wood Burning Fireplace and has 2 closets. There is a bathroom right there...(it could easily become a Master Suite). Covered Lanai (22X12) features a built in Charcoal Grill, a Dry Bar with Beverage cooler, Fans and a pet door. The pool was resurfaced in 2015. There is also a wood deck outside of the screen enclosure. The Dock features a Boat Lift.There is a lighted walkway/stone steps from driveway to back deck for private entry into 2nd master suite. Alarm system includes Video monitoring.
Location
State FL
County Hillsborough
Community Bay Crest Park Unit 06
Zoning RSC-6
Interior
Interior Features Ceiling Fans(s), Central Vaccum, Crown Molding, Eat-in Kitchen, Solid Wood Cabinets
Heating Central, Electric
Cooling Central Air
Flooring Carpet, Ceramic Tile, Wood
Fireplaces Type Other, Wood Burning
Fireplace true
Appliance Dishwasher, Disposal, Dryer, Electric Water Heater, Microwave, Range, Refrigerator, Washer
Exterior
Exterior Feature Fence, Rain Gutters, Sliding Doors
Parking Features Circular Driveway, Garage Door Opener
Garage Spaces 2.0
Pool Gunite, In Ground, Pool Sweep, Screen Enclosure
Utilities Available Cable Connected, Electricity Connected, Public, Sewer Connected
Waterfront Description Canal - Saltwater
View Y/N 1
Water Access 1
Water Access Desc Canal - Saltwater
View Water
Roof Type Shingle
Attached Garage true
Garage true
Private Pool Yes
Building
Lot Description Flood Insurance Required, In County
Story 1
Entry Level Two
Foundation Slab
Lot Size Range Up to 10,889 Sq. Ft.
Sewer Public Sewer
Water Public
Structure Type Block
New Construction false
Schools
Elementary Schools Bay Crest-Hb
Middle Schools Webb-Hb
High Schools Alonso-Hb
Others
Pets Allowed No
Senior Community No
Ownership Fee Simple
Acceptable Financing Cash, Conventional
Membership Fee Required Optional
Listing Terms Cash, Conventional
Special Listing Condition None
Read Less Info
Want to know what your home might be worth? Contact us for a FREE valuation!

Our team is ready to help you sell your home for the highest possible price ASAP

© 2024 My Florida Regional MLS DBA Stellar MLS. All Rights Reserved.
Bought with MIHARA & ASSOCIATES INC.

![<!-- Google Tag Manager --> (function(w,d,s,l,i){w[l]=w[l]||[];w[l].push({'gtm.start': new Date().getTime(),event:'gtm.js'});var f=d.getElementsByTagName(s)[0], j=d.createElement(s),dl=l!='dataLayer'?'&l='+l:'';j.async=true;j.src= 'https://www.googletagmanager.com/gtm.js?id='+i+dl;f.parentNode.insertBefore(j,f); })(window,document,'script','dataLayer','GTM-KJRGCWMM'); <!-- End Google Tag Manager -->](https://cdn.chime.me/image/fs/cmsbuild/2023129/11/h200_original_5ec185b3-c033-482e-a265-0a85f59196c4-png.webp)





