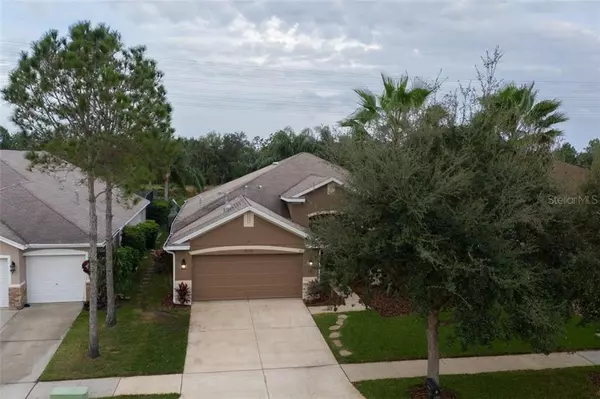$322,500
$322,500
For more information regarding the value of a property, please contact us for a free consultation.
4 Beds
3 Baths
2,194 SqFt
SOLD DATE : 04/10/2020
Key Details
Sold Price $322,500
Property Type Single Family Home
Sub Type Single Family Residence
Listing Status Sold
Purchase Type For Sale
Square Footage 2,194 sqft
Price per Sqft $146
Subdivision Fishhawk Ranch Ph 2 Prcl
MLS Listing ID T3217437
Sold Date 04/10/20
Bedrooms 4
Full Baths 3
Construction Status Inspections
HOA Fees $6/ann
HOA Y/N Yes
Year Built 2005
Annual Tax Amount $5,419
Lot Size 6,969 Sqft
Acres 0.16
Lot Dimensions 60x117
Property Description
Stunning home in highly desirable Fishhawk community. This 4 bedroom 3 bath home welcomes you with wonderful views of a lake and conservation space as soon as you step through the front door. Additionally, with no back yard neighbors you have all the peace and tranquility you could want! The exterior is freshly painted and landscaping has recently been done. This is a totally move in ready home! The split floor plan affords you room to spread out! There are 2 bedrooms with Jack and Jill bath plus a hallway work station. The fourth bedroom is located at the back of the home and has a full bath right next to it making for a great guest room when visitors come to town. The hand-scraped, engineered floors in the common spaces and high grade carpet in the bedrooms assures every step you take in your new home will feel fantastic. The GAS range and stainless steel appliances accompanied with large cabinets and pantry make the kitchen a place any chef would love to call home. The kitchen transitions to a spacious eat in breakfast nook and family room, making this open floor plan work great for any gathering. Beyond the wonderful floor plan and interior; the outdoor living space is nothing short of your own private oasis complete with water views, a hot tub that conveys, and custom pond inside the lanai with fish of your own!
Fishhawk offers amazing amenities with multiple parks, pools, and other recreational facilities. See why this is the perfect place to call HOME!
Curtains do not convey however, rods do.
Location
State FL
County Hillsborough
Community Fishhawk Ranch Ph 2 Prcl
Zoning PD
Interior
Interior Features Ceiling Fans(s), High Ceilings, Kitchen/Family Room Combo, Thermostat, Walk-In Closet(s)
Heating Natural Gas
Cooling Central Air
Flooring Carpet, Hardwood
Fireplace false
Appliance Dishwasher, Dryer, Microwave, Range, Refrigerator, Washer
Laundry Inside, Laundry Room
Exterior
Exterior Feature Fence, Irrigation System, Sauna, Sliding Doors
Parking Features Driveway, Garage Door Opener
Garage Spaces 2.0
Community Features Association Recreation - Owned, Fitness Center, Park, Playground, Pool, Sidewalks, Tennis Courts
Utilities Available BB/HS Internet Available, Cable Connected, Electricity Connected, Natural Gas Connected, Public, Sewer Connected, Street Lights
Amenities Available Basketball Court, Clubhouse, Fitness Center, Park, Playground, Pool, Tennis Court(s)
View Y/N 1
View Water
Roof Type Shingle
Porch Porch, Screened
Attached Garage true
Garage true
Private Pool No
Building
Lot Description Conservation Area, In County, Level, Sidewalk, Paved
Story 1
Entry Level One
Foundation Slab
Lot Size Range Up to 10,889 Sq. Ft.
Sewer Public Sewer
Water Public
Structure Type Block,Stucco
New Construction false
Construction Status Inspections
Schools
Elementary Schools Fishhawk Creek-Hb
Middle Schools Randall-Hb
High Schools Newsome-Hb
Others
Pets Allowed Yes
HOA Fee Include Pool,Pool,Recreational Facilities
Senior Community No
Ownership Fee Simple
Monthly Total Fees $6
Acceptable Financing Cash, Conventional, FHA, VA Loan
Membership Fee Required Required
Listing Terms Cash, Conventional, FHA, VA Loan
Special Listing Condition None
Read Less Info
Want to know what your home might be worth? Contact us for a FREE valuation!

Our team is ready to help you sell your home for the highest possible price ASAP

© 2024 My Florida Regional MLS DBA Stellar MLS. All Rights Reserved.
Bought with KELLER WILLIAMS REALTY S.SHORE

![<!-- Google Tag Manager --> (function(w,d,s,l,i){w[l]=w[l]||[];w[l].push({'gtm.start': new Date().getTime(),event:'gtm.js'});var f=d.getElementsByTagName(s)[0], j=d.createElement(s),dl=l!='dataLayer'?'&l='+l:'';j.async=true;j.src= 'https://www.googletagmanager.com/gtm.js?id='+i+dl;f.parentNode.insertBefore(j,f); })(window,document,'script','dataLayer','GTM-KJRGCWMM'); <!-- End Google Tag Manager -->](https://cdn.chime.me/image/fs/cmsbuild/2023129/11/h200_original_5ec185b3-c033-482e-a265-0a85f59196c4-png.webp)





