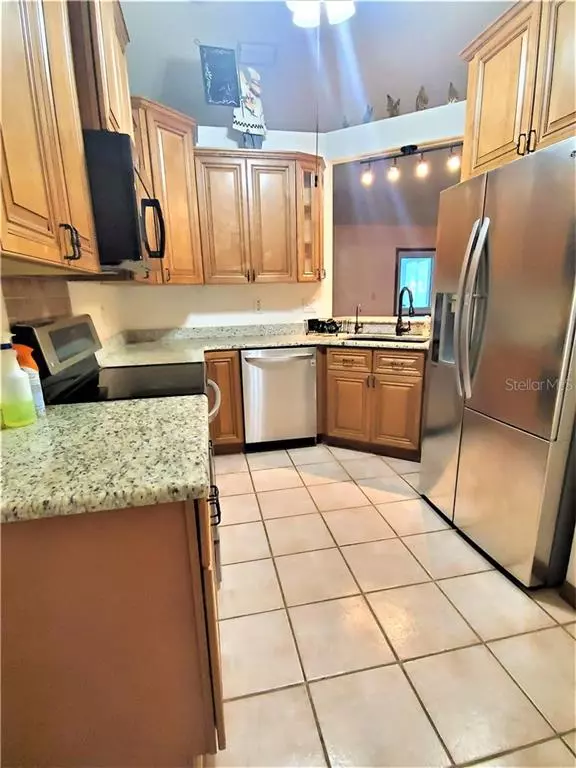$256,000
$265,000
3.4%For more information regarding the value of a property, please contact us for a free consultation.
3 Beds
2 Baths
1,368 SqFt
SOLD DATE : 03/02/2020
Key Details
Sold Price $256,000
Property Type Single Family Home
Sub Type Single Family Residence
Listing Status Sold
Purchase Type For Sale
Square Footage 1,368 sqft
Price per Sqft $187
Subdivision Beckett Bay
MLS Listing ID U8070513
Sold Date 03/02/20
Bedrooms 3
Full Baths 2
Construction Status Financing
HOA Fees $23/qua
HOA Y/N Yes
Year Built 1988
Annual Tax Amount $2,937
Lot Size 7,405 Sqft
Acres 0.17
Property Description
Attention, attention. Incredible value. This is one of the most affordable pool homes in all of Tarpon Springs. Just minutes away from downtown Tarpon, Fred Howard Park, and Sunset Beach. Open concept, clean open and bright. This traditional Florida style home comes with lots of upgrades. Completely updated kitchen, Granite countertops, Stainless steel appliances, Completely updated master bathroom. Refreshed and updated second bathroom, tile in the wet areas, cozy living room, recently resurfaced salt water swimming pool and a very easy to maintain yard with a shallow water well for irrigation. This home has an additional cooled Florida room that is not being factored into the actual living area which offers extra additional cooled living space. This Lovely Community has a very low HOA and this home sits in a non flood zone. Come see this home today as it will not last.
Location
State FL
County Pinellas
Community Beckett Bay
Interior
Interior Features High Ceilings, Open Floorplan
Heating Electric
Cooling Central Air
Flooring Laminate, Tile
Fireplace false
Appliance Dishwasher, Disposal, Dryer, Electric Water Heater, Microwave, Range, Refrigerator, Washer
Exterior
Exterior Feature Dog Run, Irrigation System, Lighting
Garage Spaces 2.0
Pool In Ground
Community Features Deed Restrictions, Pool
Utilities Available Cable Available, Cable Connected, Electricity Available, Electricity Connected, Public, Sewer Available, Sewer Connected
Roof Type Shingle
Porch Front Porch, Patio
Attached Garage true
Garage true
Private Pool Yes
Building
Story 1
Entry Level One
Foundation Slab
Lot Size Range Up to 10,889 Sq. Ft.
Sewer Public Sewer
Water Public
Structure Type Block
New Construction false
Construction Status Financing
Others
Pets Allowed Yes
HOA Fee Include Recreational Facilities
Senior Community No
Ownership Fee Simple
Monthly Total Fees $23
Acceptable Financing Cash, Conventional, FHA
Membership Fee Required Required
Listing Terms Cash, Conventional, FHA
Special Listing Condition None
Read Less Info
Want to know what your home might be worth? Contact us for a FREE valuation!

Our team is ready to help you sell your home for the highest possible price ASAP

© 2024 My Florida Regional MLS DBA Stellar MLS. All Rights Reserved.
Bought with WEICHERT REALTORS WESTSHORE

![<!-- Google Tag Manager --> (function(w,d,s,l,i){w[l]=w[l]||[];w[l].push({'gtm.start': new Date().getTime(),event:'gtm.js'});var f=d.getElementsByTagName(s)[0], j=d.createElement(s),dl=l!='dataLayer'?'&l='+l:'';j.async=true;j.src= 'https://www.googletagmanager.com/gtm.js?id='+i+dl;f.parentNode.insertBefore(j,f); })(window,document,'script','dataLayer','GTM-KJRGCWMM'); <!-- End Google Tag Manager -->](https://cdn.chime.me/image/fs/cmsbuild/2023129/11/h200_original_5ec185b3-c033-482e-a265-0a85f59196c4-png.webp)





