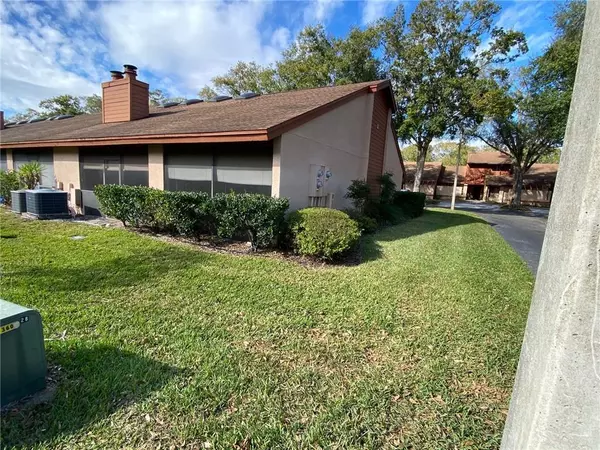$184,900
$184,900
For more information regarding the value of a property, please contact us for a free consultation.
2 Beds
2 Baths
1,295 SqFt
SOLD DATE : 03/27/2020
Key Details
Sold Price $184,900
Property Type Condo
Sub Type Condominium
Listing Status Sold
Purchase Type For Sale
Square Footage 1,295 sqft
Price per Sqft $142
Subdivision Cedarwood Village 1
MLS Listing ID O5840857
Sold Date 03/27/20
Bedrooms 2
Full Baths 2
Condo Fees $311
Construction Status Appraisal,Financing,Inspections
HOA Y/N No
Year Built 1984
Annual Tax Amount $1,947
Property Description
Beautifully updated 2 bedroom condo in desirable Winter Park neighborhood for sale! This well maintained, end lot unit, features an open floor plan complete with vaulted ceilings, skylights, spacious living room with a working fireplace and a separate dining room. The open kitchen is updated with oversized cabinets, wood floors throughout living area and bedrooms, custom tile in kitchen and bathrooms, custom closets and a screened in private back patio. This quiet tree-lined neighborhood offers amenities such as a community pool, tennis courts, and a clubhouse. Cedarwood Village is a sought after community in Seminole County, Winter Park which is close to the attractive Park Ave area with many restaurants and shops. This location is ideal for commuters as it provides quick access to I4, Downtown Orlando, International Drive, Rollins College, Full Sail University and UCF.
Available: Immediately
Size: 1295 Sq Feet
Bedrooms: 2 Bathrooms: 2
Features: Dishwasher, Stove, Microwave, Refrigerator, Washer/Dryer
Location
State FL
County Seminole
Community Cedarwood Village 1
Zoning R-3
Rooms
Other Rooms Attic, Formal Dining Room Separate
Interior
Interior Features Ceiling Fans(s), Eat-in Kitchen, Open Floorplan, Skylight(s), Solid Wood Cabinets, Thermostat, Vaulted Ceiling(s), Walk-In Closet(s)
Heating Heat Pump
Cooling Central Air
Flooring Laminate
Fireplaces Type Living Room, Wood Burning
Furnishings Unfurnished
Fireplace true
Appliance Built-In Oven, Dishwasher, Disposal, Dryer, Electric Water Heater, Freezer, Microwave, Refrigerator, Washer
Laundry In Kitchen
Exterior
Exterior Feature Dog Run, Sidewalk, Storage, Tennis Court(s)
Parking Features Guest, Parking Pad
Community Features Pool, Tennis Courts
Utilities Available BB/HS Internet Available, Cable Available, Electricity Available, Phone Available, Water Available
Amenities Available Clubhouse, Pool, Tennis Court(s)
Roof Type Shingle
Porch Enclosed, Screened
Garage false
Private Pool No
Building
Lot Description Corner Lot, Sidewalk
Story 1
Entry Level One
Foundation Slab
Sewer Public Sewer
Water Public
Structure Type Concrete,Stucco
New Construction false
Construction Status Appraisal,Financing,Inspections
Schools
Elementary Schools English Estates Elementary
Middle Schools Tuskawilla Middle
High Schools Lake Howell High
Others
Pets Allowed Yes
HOA Fee Include Pool
Senior Community No
Ownership Condominium
Monthly Total Fees $311
Acceptable Financing Cash, Conventional
Membership Fee Required Required
Listing Terms Cash, Conventional
Special Listing Condition None
Read Less Info
Want to know what your home might be worth? Contact us for a FREE valuation!

Our team is ready to help you sell your home for the highest possible price ASAP

© 2025 My Florida Regional MLS DBA Stellar MLS. All Rights Reserved.
Bought with RE/MAX TOWN & COUNTRY REALTY
![<!-- Google Tag Manager --> (function(w,d,s,l,i){w[l]=w[l]||[];w[l].push({'gtm.start': new Date().getTime(),event:'gtm.js'});var f=d.getElementsByTagName(s)[0], j=d.createElement(s),dl=l!='dataLayer'?'&l='+l:'';j.async=true;j.src= 'https://www.googletagmanager.com/gtm.js?id='+i+dl;f.parentNode.insertBefore(j,f); })(window,document,'script','dataLayer','GTM-KJRGCWMM'); <!-- End Google Tag Manager -->](https://cdn.chime.me/image/fs/cmsbuild/2023129/11/h200_original_5ec185b3-c033-482e-a265-0a85f59196c4-png.webp)





