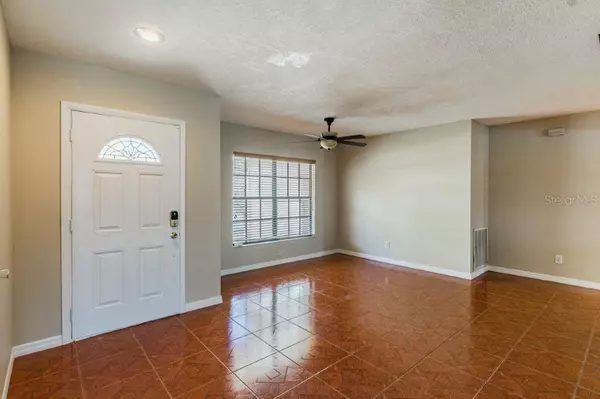$259,000
$259,000
For more information regarding the value of a property, please contact us for a free consultation.
4 Beds
3 Baths
2,027 SqFt
SOLD DATE : 03/12/2020
Key Details
Sold Price $259,000
Property Type Single Family Home
Sub Type Single Family Residence
Listing Status Sold
Purchase Type For Sale
Square Footage 2,027 sqft
Price per Sqft $127
Subdivision Boyette Spgs Sec A Un #1
MLS Listing ID U8073454
Sold Date 03/12/20
Bedrooms 4
Full Baths 2
Half Baths 1
Construction Status Inspections
HOA Fees $2/ann
HOA Y/N Yes
Year Built 1987
Annual Tax Amount $1,900
Lot Size 0.300 Acres
Acres 0.3
Property Description
Welcome home to beautiful Boyette Springs! Just inside this wonderful neighborhood sits this four bedroom, two and a half bath pool home with a two car garage and massive fenced backyard. This home has been freshly painted inside and out (2020) and has a gorgeous kitchen with a matching island on wheels for your convenience in cooking or entertaining (2009). With a split floor plan, separate living room, dining room and family room there is PLENTY of space to enjoy. You will see the glistening pool that has been as well kept as the healthy lawn and landscaping- but before you reach that, what a huge lanai to enjoy our coveted Florida living! (also freshly painted 2020)! Screens are being repaired this week, so any wear and tear you see on those today will be gone very soon. Bring your flooring ideas for the bedrooms- they have carpet but the rest of the house is beautifully tiled throughout and ready for your personal touch of Home.
Location
State FL
County Hillsborough
Community Boyette Spgs Sec A Un #1
Zoning PD
Rooms
Other Rooms Family Room, Formal Dining Room Separate, Formal Living Room Separate, Inside Utility
Interior
Interior Features Split Bedroom, Stone Counters
Heating Central
Cooling Central Air
Flooring Carpet, Ceramic Tile
Fireplace false
Appliance Dishwasher, Disposal, Dryer, Range, Refrigerator, Washer
Exterior
Exterior Feature Fence, Sliding Doors
Garage Spaces 2.0
Pool In Ground, Screen Enclosure
Community Features Sidewalks
Utilities Available Cable Available, Electricity Connected, Public
View Pool
Roof Type Shingle
Attached Garage true
Garage true
Private Pool Yes
Building
Lot Description Oversized Lot
Entry Level One
Foundation Slab
Lot Size Range 1/4 Acre to 21779 Sq. Ft.
Sewer Public Sewer
Water None
Structure Type Block
New Construction false
Construction Status Inspections
Others
Pets Allowed Yes
Senior Community No
Ownership Fee Simple
Monthly Total Fees $2
Acceptable Financing Cash, Conventional, FHA
Membership Fee Required Required
Listing Terms Cash, Conventional, FHA
Special Listing Condition None
Read Less Info
Want to know what your home might be worth? Contact us for a FREE valuation!

Our team is ready to help you sell your home for the highest possible price ASAP

© 2024 My Florida Regional MLS DBA Stellar MLS. All Rights Reserved.
Bought with CHARLES RUTENBERG REALTY INC

![<!-- Google Tag Manager --> (function(w,d,s,l,i){w[l]=w[l]||[];w[l].push({'gtm.start': new Date().getTime(),event:'gtm.js'});var f=d.getElementsByTagName(s)[0], j=d.createElement(s),dl=l!='dataLayer'?'&l='+l:'';j.async=true;j.src= 'https://www.googletagmanager.com/gtm.js?id='+i+dl;f.parentNode.insertBefore(j,f); })(window,document,'script','dataLayer','GTM-KJRGCWMM'); <!-- End Google Tag Manager -->](https://cdn.chime.me/image/fs/cmsbuild/2023129/11/h200_original_5ec185b3-c033-482e-a265-0a85f59196c4-png.webp)





