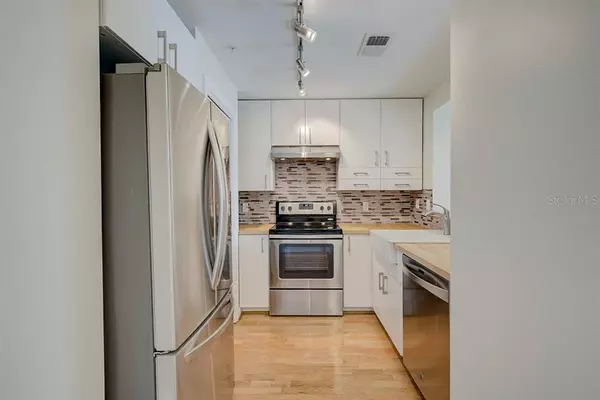$269,900
$269,900
For more information regarding the value of a property, please contact us for a free consultation.
1 Bed
1 Bath
697 SqFt
SOLD DATE : 07/27/2020
Key Details
Sold Price $269,900
Property Type Condo
Sub Type Condominium
Listing Status Sold
Purchase Type For Sale
Square Footage 697 sqft
Price per Sqft $387
Subdivision 345 Bayshore A Condo
MLS Listing ID O5845162
Sold Date 07/27/20
Bedrooms 1
Full Baths 1
Construction Status Inspections
HOA Fees $399/mo
HOA Y/N Yes
Year Built 1998
Annual Tax Amount $3,747
Property Description
Location, Location, Location! Welcome home to the address of Bayshore Boulevard! Check out this stunning 1/1 condo. This home has fresh interior paint, an open plan, and a spacious bedroom. Upon entry is a light and bright living area with sliding door access to the private balcony. Kitchen accents stainless steel appliances and a breakfast bar. Great amenities include two gyms, club room, business center, pool and jacuzzi, and a 24 HR front desk concierge. Don't miss out on this one! HOA includes 24-Hour Guard, Community Pool, Escrow Reserves Fund, Maintenance Exterior, Maintenance Grounds, Pest Control, Recreational Facilities (gym), Security, Sewer, Trash, and Water. Conveniently located near the best shopping and dining in Tampa Bay. Walking distance to Davis Island, Harbour Island and the Channelside District, AND Hyde Park Village (On Swann, Forbicci, Meat Market, BarTaco, Timpono’s, Pottery Barn, etc). Taxes will be lower if next buyer is Homestead!
Due to Covid-19 this building has strict access times. Please contact the listing agent to get on a list for viewing.
Location
State FL
County Hillsborough
Community 345 Bayshore A Condo
Zoning PD
Interior
Interior Features Ceiling Fans(s), Open Floorplan, Other
Heating Central, Electric
Cooling Central Air
Flooring Wood
Fireplace false
Appliance Dishwasher, Range, Refrigerator
Laundry Inside
Exterior
Exterior Feature Other
Parking Features Assigned
Community Features Deed Restrictions, Fitness Center, Gated, Pool, Sidewalks, Special Community Restrictions, Waterfront
Utilities Available Cable Available
Roof Type Other
Garage false
Private Pool No
Building
Story 22
Entry Level One
Foundation Slab
Sewer Public Sewer
Water Public
Structure Type Block
New Construction false
Construction Status Inspections
Schools
Elementary Schools Gorrie-Hb
Middle Schools Wilson-Hb
High Schools Plant-Hb
Others
Pets Allowed Yes
HOA Fee Include 24-Hour Guard,Pool,Escrow Reserves Fund,Insurance,Maintenance Structure,Maintenance Grounds,Other,Pest Control,Pool,Recreational Facilities,Security,Sewer,Trash,Water
Senior Community No
Pet Size Extra Large (101+ Lbs.)
Ownership Fee Simple
Monthly Total Fees $399
Acceptable Financing Cash, Conventional, FHA, VA Loan
Membership Fee Required Required
Listing Terms Cash, Conventional, FHA, VA Loan
Num of Pet 2
Special Listing Condition None
Read Less Info
Want to know what your home might be worth? Contact us for a FREE valuation!

Our team is ready to help you sell your home for the highest possible price ASAP

© 2024 My Florida Regional MLS DBA Stellar MLS. All Rights Reserved.
Bought with LLOYD REALTY

![<!-- Google Tag Manager --> (function(w,d,s,l,i){w[l]=w[l]||[];w[l].push({'gtm.start': new Date().getTime(),event:'gtm.js'});var f=d.getElementsByTagName(s)[0], j=d.createElement(s),dl=l!='dataLayer'?'&l='+l:'';j.async=true;j.src= 'https://www.googletagmanager.com/gtm.js?id='+i+dl;f.parentNode.insertBefore(j,f); })(window,document,'script','dataLayer','GTM-KJRGCWMM'); <!-- End Google Tag Manager -->](https://cdn.chime.me/image/fs/cmsbuild/2023129/11/h200_original_5ec185b3-c033-482e-a265-0a85f59196c4-png.webp)





