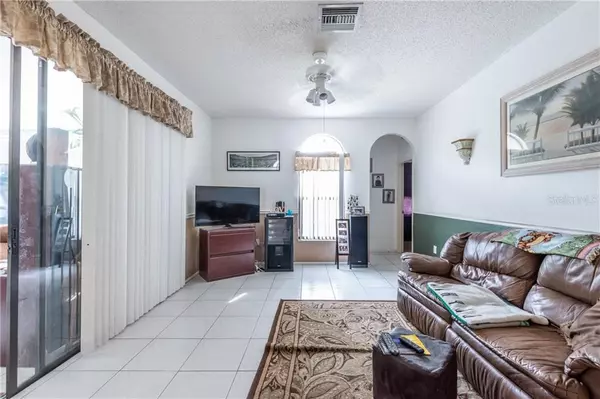$306,000
$300,000
2.0%For more information regarding the value of a property, please contact us for a free consultation.
4 Beds
2 Baths
1,949 SqFt
SOLD DATE : 03/16/2020
Key Details
Sold Price $306,000
Property Type Single Family Home
Sub Type Single Family Residence
Listing Status Sold
Purchase Type For Sale
Square Footage 1,949 sqft
Price per Sqft $157
Subdivision Countryway Prcl B Trct 9 Ph 2
MLS Listing ID T3224245
Sold Date 03/16/20
Bedrooms 4
Full Baths 2
Construction Status No Contingency
HOA Fees $50/ann
HOA Y/N Yes
Year Built 1994
Annual Tax Amount $2,766
Lot Size 9,583 Sqft
Acres 0.22
Lot Dimensions 75.53x125
Property Description
EXCELLENT CURB APPEAL! INCREDIBLE 4 bedroom, 2 bathroom, 2-car garage POOL home nestled on ALMOST 1/4 ACRE within Countryway!! This AMAZING abode showcases NEWER exterior paint, and a NEWER ROOF from 2018! The BEAUTIFUL architectural detailing and COVERED ENTRYWAY lead to the home's foyer and past formal living and dining rooms, which are both easily convertible! EASY-TO-MAINTAIN tile flooring encompass the kitchen and family room. The LOVELY and open, EAT-IN kitchen boasts ample counter space, lots of cabinetry for EXTRA STORAGE, a glass cook top, and a breakfast bar, all overlooking the family room, making this home PERFECT for entertaining friends and family. Bright and welcoming, the family room features SLIDING GLASS DOORS that lead to the LANAI that looks out to the LARGE, FULLY-FENCED backyard. The SPLIT BEDROOM FLOOR PLAN is FANTASTIC for extra PRIVACY within the home. The SPACIOUS master bedroom offers a door leading to the lanai, as well as a WALK-IN CLOSET, and an EN SUITE bathroom with a GARDEN TUB, a WALK-IN SHOWER, and DUAL VANITIES!! The additional bedrooms are bright, airy, and they boast ample space. The LARGE backyard boasts a SPARKLING POOL, and plenty of room for adding a playground, and still has lots of room left, GREAT for hosting outdoor events. This home is just waiting for your personal touch, so do not miss out on this INCREDIBLE opportunity, and BUY THIS HOME NOW because this home WILL SELL FAST!!
Location
State FL
County Hillsborough
Community Countryway Prcl B Trct 9 Ph 2
Zoning PD
Rooms
Other Rooms Florida Room, Formal Dining Room Separate, Formal Living Room Separate, Great Room
Interior
Interior Features Built-in Features, Ceiling Fans(s), Eat-in Kitchen, High Ceilings, Kitchen/Family Room Combo, Stone Counters, Walk-In Closet(s)
Heating Central
Cooling Central Air, Wall/Window Unit(s)
Flooring Carpet, Tile
Fireplace false
Appliance Cooktop, Dishwasher, Disposal, Exhaust Fan, Range, Refrigerator, Tankless Water Heater
Laundry In Garage
Exterior
Exterior Feature Fence, Sidewalk
Parking Features Driveway, Garage Door Opener
Garage Spaces 2.0
Pool Auto Cleaner, Gunite, In Ground
Community Features Golf
Utilities Available BB/HS Internet Available, Cable Available, Cable Connected
Amenities Available Basketball Court, Park, Playground, Recreation Facilities, Tennis Court(s)
Roof Type Shingle
Porch Enclosed, Patio
Attached Garage true
Garage true
Private Pool Yes
Building
Lot Description Corner Lot
Story 1
Entry Level One
Foundation Slab
Lot Size Range Up to 10,889 Sq. Ft.
Sewer Public Sewer
Water Public
Structure Type Block,Stucco
New Construction false
Construction Status No Contingency
Schools
Elementary Schools Lowry-Hb
Middle Schools Farnell-Hb
High Schools Alonso-Hb
Others
Pets Allowed Yes
Senior Community No
Ownership Fee Simple
Monthly Total Fees $50
Acceptable Financing Cash, Conventional, FHA, VA Loan
Membership Fee Required Required
Listing Terms Cash, Conventional, FHA, VA Loan
Special Listing Condition None
Read Less Info
Want to know what your home might be worth? Contact us for a FREE valuation!

Our team is ready to help you sell your home for the highest possible price ASAP

© 2024 My Florida Regional MLS DBA Stellar MLS. All Rights Reserved.
Bought with FRIENDS REALTY LLC

![<!-- Google Tag Manager --> (function(w,d,s,l,i){w[l]=w[l]||[];w[l].push({'gtm.start': new Date().getTime(),event:'gtm.js'});var f=d.getElementsByTagName(s)[0], j=d.createElement(s),dl=l!='dataLayer'?'&l='+l:'';j.async=true;j.src= 'https://www.googletagmanager.com/gtm.js?id='+i+dl;f.parentNode.insertBefore(j,f); })(window,document,'script','dataLayer','GTM-KJRGCWMM'); <!-- End Google Tag Manager -->](https://cdn.chime.me/image/fs/cmsbuild/2023129/11/h200_original_5ec185b3-c033-482e-a265-0a85f59196c4-png.webp)





