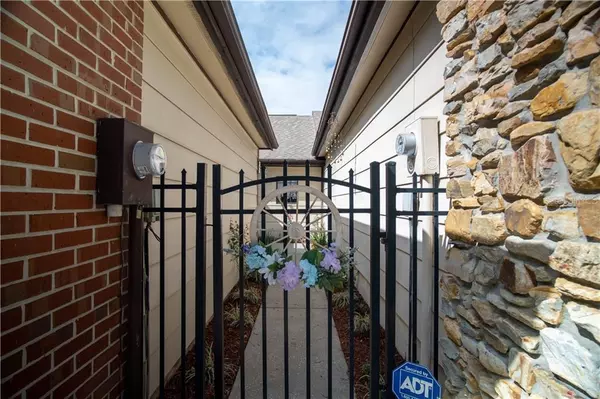$185,000
$192,500
3.9%For more information regarding the value of a property, please contact us for a free consultation.
2 Beds
2 Baths
1,161 SqFt
SOLD DATE : 08/10/2020
Key Details
Sold Price $185,000
Property Type Single Family Home
Sub Type Villa
Listing Status Sold
Purchase Type For Sale
Square Footage 1,161 sqft
Price per Sqft $159
Subdivision Sutton Place Sub
MLS Listing ID T3226436
Sold Date 08/10/20
Bedrooms 2
Full Baths 2
Construction Status Inspections
HOA Fees $327/mo
HOA Y/N Yes
Year Built 1988
Annual Tax Amount $1,682
Lot Size 2,613 Sqft
Acres 0.06
Property Description
Buyer Financing Fell Through, Back on Market! Click on video walk-thru above! Welcome to the quiet established community of Sutton Place. This perfect 2 bdrm, 2 bath, 2 car garage, ground floor living villa has been completely renovated with high-end modern upgrades that will impress! The upgrades are extensive and were done with quality workmanship. Arrive to a private gated freshly landscaped courtyard and enter to the must have open-floor plan with the renovated kitchen of your dreams! Quartz counter-tops, premium cabinets, garden sink with premium faucet, high-end appliances and washer/ drier! The list goes on! NEW ROOF 2014, NEW AC inside and out w/ BIO 3 UV light 14 seer, and NEW Shaw Water-resistant laminate flooring in bedrooms w/ 30yr warranty, professionally installed w/ supreme underlayment complete with NEW base boards throughout including closets! Don’t stop there! NEW Water Heater 2019 and Updated BATHS! Martha Stewart Design marble top dual sink vanity with soft close hinges in the master, new faucets, fixtures, and toilet. Guest bath has designer vanity, mirror, and fixtures too! This home continues to check all the boxes with a wood-burning fireplace, screened in covered patio with freshly landscaped back yard! Community to be painted 2020, solid responsive HOA with low fees and NO CDD! This unit won’t last long strategically located in-between Dale Mabry and I275 giving you access to all major shopping, restaurants, Bucks Stadium, Airport, Downtown and South Tampa! Schedule your private showing today!
Location
State FL
County Hillsborough
Community Sutton Place Sub
Zoning PD
Rooms
Other Rooms Attic
Interior
Interior Features Ceiling Fans(s), Dry Bar, High Ceilings, Living Room/Dining Room Combo, Open Floorplan, Skylight(s), Stone Counters, Thermostat, Vaulted Ceiling(s), Walk-In Closet(s)
Heating Central
Cooling Central Air
Flooring Ceramic Tile, Laminate
Fireplaces Type Wood Burning
Fireplace true
Appliance Convection Oven, Cooktop, Dishwasher, Disposal, Dryer, Microwave, Refrigerator, Washer
Laundry Inside, In Kitchen
Exterior
Exterior Feature Fence, French Doors, Irrigation System, Lighting, Rain Gutters, Sliding Doors
Parking Features Covered, Driveway, Garage Door Opener, Guest, On Street
Garage Spaces 2.0
Pool In Ground
Community Features Buyer Approval Required, Deed Restrictions, Golf Carts OK, Pool
Utilities Available BB/HS Internet Available, Electricity Connected, Fire Hydrant, Phone Available, Public, Sewer Connected, Sprinkler Recycled, Street Lights, Water Available
Amenities Available Clubhouse, Maintenance, Pool
View Garden
Roof Type Shingle
Porch Covered, Front Porch, Patio, Screened
Attached Garage true
Garage true
Private Pool No
Building
Lot Description City Limits, Level, Near Golf Course, Near Public Transit, Street Dead-End, Paved, Private
Story 1
Entry Level One
Foundation Slab
Lot Size Range Up to 10,889 Sq. Ft.
Sewer Public Sewer
Water Public
Structure Type Block
New Construction false
Construction Status Inspections
Schools
Elementary Schools Forest Hills-Hb
Middle Schools Adams-Hb
High Schools Chamberlain-Hb
Others
Pets Allowed Number Limit, Size Limit, Yes
HOA Fee Include Common Area Taxes,Escrow Reserves Fund,Maintenance Structure,Maintenance Grounds,Management,Sewer,Water
Senior Community No
Pet Size Small (16-35 Lbs.)
Ownership Condominium
Monthly Total Fees $327
Acceptable Financing Cash, Conventional, FHA, VA Loan
Membership Fee Required Required
Listing Terms Cash, Conventional, FHA, VA Loan
Num of Pet 2
Special Listing Condition None
Read Less Info
Want to know what your home might be worth? Contact us for a FREE valuation!

Our team is ready to help you sell your home for the highest possible price ASAP

© 2024 My Florida Regional MLS DBA Stellar MLS. All Rights Reserved.
Bought with KELLER WILLIAMS REALTY

![<!-- Google Tag Manager --> (function(w,d,s,l,i){w[l]=w[l]||[];w[l].push({'gtm.start': new Date().getTime(),event:'gtm.js'});var f=d.getElementsByTagName(s)[0], j=d.createElement(s),dl=l!='dataLayer'?'&l='+l:'';j.async=true;j.src= 'https://www.googletagmanager.com/gtm.js?id='+i+dl;f.parentNode.insertBefore(j,f); })(window,document,'script','dataLayer','GTM-KJRGCWMM'); <!-- End Google Tag Manager -->](https://cdn.chime.me/image/fs/cmsbuild/2023129/11/h200_original_5ec185b3-c033-482e-a265-0a85f59196c4-png.webp)





