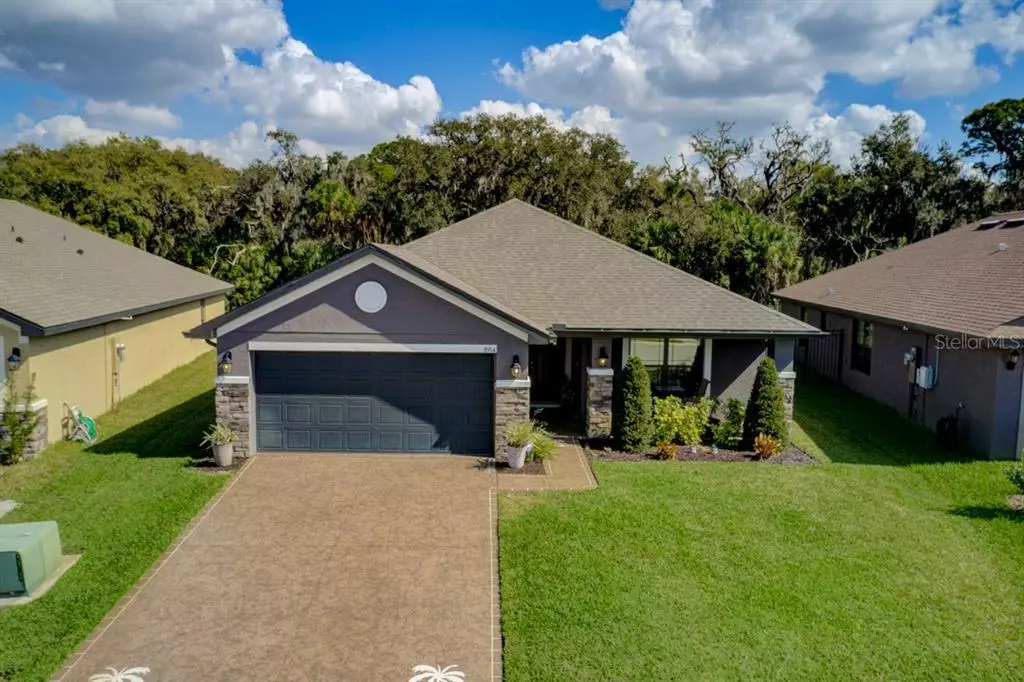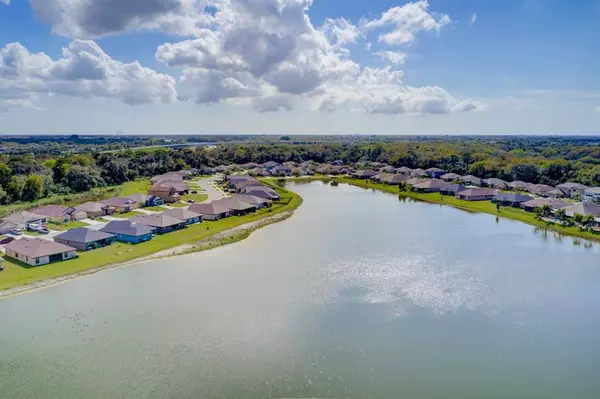$295,000
$299,000
1.3%For more information regarding the value of a property, please contact us for a free consultation.
3 Beds
2 Baths
1,958 SqFt
SOLD DATE : 05/01/2020
Key Details
Sold Price $295,000
Property Type Single Family Home
Sub Type Single Family Residence
Listing Status Sold
Purchase Type For Sale
Square Footage 1,958 sqft
Price per Sqft $150
Subdivision Woods Of Moccasin Wallow Ph Ii
MLS Listing ID A4460322
Sold Date 05/01/20
Bedrooms 3
Full Baths 2
Construction Status Financing,Inspections
HOA Fees $61/qua
HOA Y/N Yes
Year Built 2017
Annual Tax Amount $2,624
Lot Size 6,534 Sqft
Acres 0.15
Property Description
The minute you walk thru the door you know you are at home. So many upgrades and improvements have been made to the home. Find your self drawn to the large lanai area that over looks trees & lake area. Upgrades and improvements that have been added to this beautiful 3 bedroom 2 bath ranch home are: Stone front elevation, Custom Driveway, State of the art Video surveillance Security system, Large over sized screened in lanai with ceramic flooring. Inside the home High end luxury wide plank wood laminate thought out most of the home. Master suite hosts Dbl bowl adult height sinks, soaking tub surrounded by ceramic tile & separate walk in shower w/ ceramic base & walls. Glass block window for privacy. Fresh paint through out. Colonial doors w/ upgraded hardware. Tinted windows with custom blinds. The kitchen is a chefs dream lots of Granite counter space in kitchen w/ the newest upgraded Samsung appliance available: convection oven, dishwasher w/custom silverware shelf, Refrig w/ freezer & wine option- stainless appliances. Custom laundry room area w/custom shelving. Reverse osmosis w/4 filters that gives you 100% pure ice and water. UV light water softener, Garage door opener w/touch pad along w/ extra 20 amp plugs for all your electric needs. Sprinkler system uses reclaimed water w/ rain-bird system. Vaulted great room & kitchen & dining room. Gutters on 4 sides. Custom ceiling fans, Walk in closets w/ adjustable shelves. 5 1/4 base trim. Hurricane shutters.Extra insulation in lanai & garage. View tours
Location
State FL
County Manatee
Community Woods Of Moccasin Wallow Ph Ii
Zoning PD-MU
Direction E
Interior
Interior Features Ceiling Fans(s), Eat-in Kitchen, High Ceilings, In Wall Pest System, Living Room/Dining Room Combo, Open Floorplan, Pest Guard System, Solid Surface Counters, Split Bedroom, Stone Counters, Vaulted Ceiling(s), Walk-In Closet(s)
Heating Central, Electric
Cooling Central Air
Flooring Ceramic Tile, Laminate
Furnishings Unfurnished
Fireplace false
Appliance Dishwasher, Disposal, Electric Water Heater, Kitchen Reverse Osmosis System, Microwave, Range, Refrigerator, Water Filtration System, Water Softener
Laundry Inside, Laundry Room
Exterior
Exterior Feature Hurricane Shutters, Irrigation System, Rain Gutters
Parking Features Driveway, Garage Door Opener, Off Street
Garage Spaces 2.0
Community Features Deed Restrictions, Park, Sidewalks, Water Access
Utilities Available BB/HS Internet Available, Public
Amenities Available Basketball Court
Waterfront Description Lake
View Y/N 1
Water Access 1
Water Access Desc Lake
View Trees/Woods, Water
Roof Type Shingle
Porch Covered, Enclosed, Patio
Attached Garage true
Garage true
Private Pool No
Building
Lot Description Level, Near Golf Course, Sidewalk, Paved
Story 1
Entry Level One
Foundation Slab
Lot Size Range Up to 10,889 Sq. Ft.
Sewer Public Sewer
Water Public
Architectural Style Ranch
Structure Type Block,Stone,Stucco
New Construction false
Construction Status Financing,Inspections
Schools
Elementary Schools James Tillman Elementary
Middle Schools Buffalo Creek Middle
High Schools Palmetto High
Others
Pets Allowed Yes
Senior Community No
Ownership Fee Simple
Monthly Total Fees $61
Acceptable Financing Cash, Conventional, FHA, USDA Loan, VA Loan
Membership Fee Required Required
Listing Terms Cash, Conventional, FHA, USDA Loan, VA Loan
Special Listing Condition None
Read Less Info
Want to know what your home might be worth? Contact us for a FREE valuation!

Our team is ready to help you sell your home for the highest possible price ASAP

© 2024 My Florida Regional MLS DBA Stellar MLS. All Rights Reserved.
Bought with TIM LESTER INTERNAT'L REALTY

![<!-- Google Tag Manager --> (function(w,d,s,l,i){w[l]=w[l]||[];w[l].push({'gtm.start': new Date().getTime(),event:'gtm.js'});var f=d.getElementsByTagName(s)[0], j=d.createElement(s),dl=l!='dataLayer'?'&l='+l:'';j.async=true;j.src= 'https://www.googletagmanager.com/gtm.js?id='+i+dl;f.parentNode.insertBefore(j,f); })(window,document,'script','dataLayer','GTM-KJRGCWMM'); <!-- End Google Tag Manager -->](https://cdn.chime.me/image/fs/cmsbuild/2023129/11/h200_original_5ec185b3-c033-482e-a265-0a85f59196c4-png.webp)





