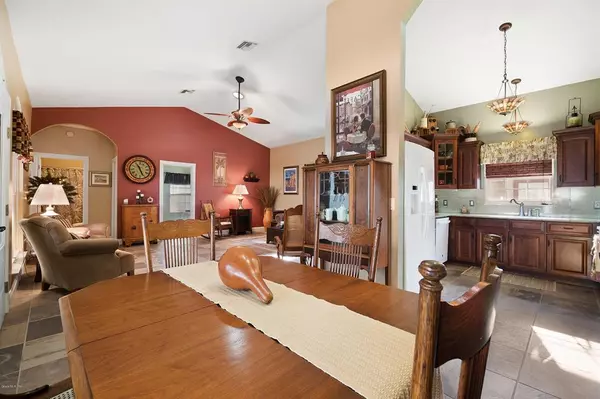$235,000
$243,900
3.6%For more information regarding the value of a property, please contact us for a free consultation.
2 Beds
3 Baths
1,549 SqFt
SOLD DATE : 02/25/2019
Key Details
Sold Price $235,000
Property Type Single Family Home
Sub Type Single Family Residence
Listing Status Sold
Purchase Type For Sale
Square Footage 1,549 sqft
Price per Sqft $151
Subdivision Indian Trails
MLS Listing ID OM544038
Sold Date 02/25/19
Bedrooms 2
Full Baths 3
HOA Y/N No
Year Built 1996
Annual Tax Amount $1,681
Lot Size 0.340 Acres
Acres 0.34
Property Description
This Home is a MUST SEE!. Not only is located in the desirable Indian Trail but it unique from the moment you arrive. The grounds are beautifully landscaped along with a privacy fence. Enjoy the beauty of the pool as soon as you enter. High Ceilings are through out this home. Kitchen and bath are upgraded. Dinning area opens to large family room. This home has tile throughout. Off the screened in pool is a third room with full bath or a guest suit.Two car garage is attached and a separate garage out back can double as a work area along with a separate shed . This home is constructed of Steel and NOT wood frame.This home is spacious and beautifully maintained. It is a TRUE MUST SEE!!!
Location
State FL
County Marion
Community Indian Trails
Zoning R-1 Single Family Dwellin
Rooms
Other Rooms Den/Library/Office, Interior In-Law Suite
Interior
Interior Features Cathedral Ceiling(s), Ceiling Fans(s), Walk-In Closet(s)
Heating Electric
Cooling Central Air
Flooring Carpet, Tile
Furnishings Unfurnished
Fireplace false
Appliance Dishwasher, Disposal, Range, Refrigerator
Exterior
Exterior Feature Irrigation System
Parking Features Garage Door Opener
Garage Spaces 2.0
Pool Fiberglass, In Ground, Screen Enclosure
Roof Type Shingle
Attached Garage true
Garage true
Private Pool Yes
Building
Lot Description Cleared, Paved
Story 1
Entry Level One
Lot Size Range 1/4 Acre to 21779 Sq. Ft.
Sewer Public Sewer
Water Public
Structure Type Other
New Construction false
Others
HOA Fee Include None
Senior Community No
Acceptable Financing Cash, Conventional, FHA, VA Loan
Listing Terms Cash, Conventional, FHA, VA Loan
Special Listing Condition None
Read Less Info
Want to know what your home might be worth? Contact us for a FREE valuation!

Our team is ready to help you sell your home for the highest possible price ASAP

© 2025 My Florida Regional MLS DBA Stellar MLS. All Rights Reserved.
Bought with FOXFIRE REALTY - HWY 441
![<!-- Google Tag Manager --> (function(w,d,s,l,i){w[l]=w[l]||[];w[l].push({'gtm.start': new Date().getTime(),event:'gtm.js'});var f=d.getElementsByTagName(s)[0], j=d.createElement(s),dl=l!='dataLayer'?'&l='+l:'';j.async=true;j.src= 'https://www.googletagmanager.com/gtm.js?id='+i+dl;f.parentNode.insertBefore(j,f); })(window,document,'script','dataLayer','GTM-KJRGCWMM'); <!-- End Google Tag Manager -->](https://cdn.chime.me/image/fs/cmsbuild/2023129/11/h200_original_5ec185b3-c033-482e-a265-0a85f59196c4-png.webp)





