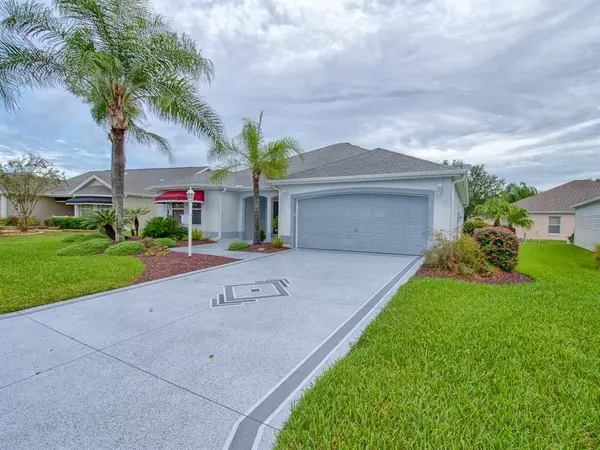$265,000
$265,900
0.3%For more information regarding the value of a property, please contact us for a free consultation.
2 Beds
2 Baths
1,659 SqFt
SOLD DATE : 10/18/2019
Key Details
Sold Price $265,000
Property Type Single Family Home
Sub Type Single Family Residence
Listing Status Sold
Purchase Type For Sale
Square Footage 1,659 sqft
Price per Sqft $159
Subdivision Out Of County
MLS Listing ID OM562412
Sold Date 10/18/19
Bedrooms 2
Full Baths 2
HOA Fees $159/mo
HOA Y/N Yes
Year Built 1998
Annual Tax Amount $1,815
Lot Size 6,534 Sqft
Acres 0.15
Lot Dimensions 69.0 ft x 95.0 ft
Property Description
This 2/2 with Den Sierra Designer model in The Village of Santo Domingo is conveniently close to all Spanish Springs, shopping, restaurants, hospital, doctors and VA. As you pull up to the home you will notice the beautifully painted driveway(2019) and professional landscaping on this oversized lot. There is a front seating area where you can enjoy a cup of coffee and survey the neighborhood. Step into the front hall and notice the upgraded laminate flooring in the living room and sliders out into the enclosed lanai. The living room has a solar tube. To your left will be the extra large eat in kitchen with ceramic tile floors. This is a home made for entertaining with great flow from living room and kitchen with sliders in both rooms opening on to the enclosed lanai.
Location
State FL
County Sumter
Community Out Of County
Zoning R-1 Single Family Dwellin
Interior
Interior Features Ceiling Fans(s), Walk-In Closet(s)
Heating Electric
Cooling Central Air
Flooring Carpet, Laminate, Tile
Furnishings Unfurnished
Fireplace false
Appliance Dishwasher, Disposal, Dryer, Electric Water Heater, Microwave, Range, Refrigerator, Washer
Exterior
Exterior Feature Other
Garage Spaces 2.0
Community Features Pool
Roof Type Shingle
Attached Garage true
Garage true
Private Pool No
Building
Lot Description Cleared, Paved
Story 1
Entry Level One
Lot Size Range Up to 10,889 Sq. Ft.
Sewer Public Sewer
Water Public
Structure Type Block,Concrete
New Construction false
Others
HOA Fee Include None
Senior Community Yes
Acceptable Financing Cash, Conventional
Membership Fee Required Required
Listing Terms Cash, Conventional
Special Listing Condition None
Read Less Info
Want to know what your home might be worth? Contact us for a FREE valuation!

Our team is ready to help you sell your home for the highest possible price ASAP

© 2024 My Florida Regional MLS DBA Stellar MLS. All Rights Reserved.
Bought with REMAX/PREMIER REALTY

![<!-- Google Tag Manager --> (function(w,d,s,l,i){w[l]=w[l]||[];w[l].push({'gtm.start': new Date().getTime(),event:'gtm.js'});var f=d.getElementsByTagName(s)[0], j=d.createElement(s),dl=l!='dataLayer'?'&l='+l:'';j.async=true;j.src= 'https://www.googletagmanager.com/gtm.js?id='+i+dl;f.parentNode.insertBefore(j,f); })(window,document,'script','dataLayer','GTM-KJRGCWMM'); <!-- End Google Tag Manager -->](https://cdn.chime.me/image/fs/cmsbuild/2023129/11/h200_original_5ec185b3-c033-482e-a265-0a85f59196c4-png.webp)





