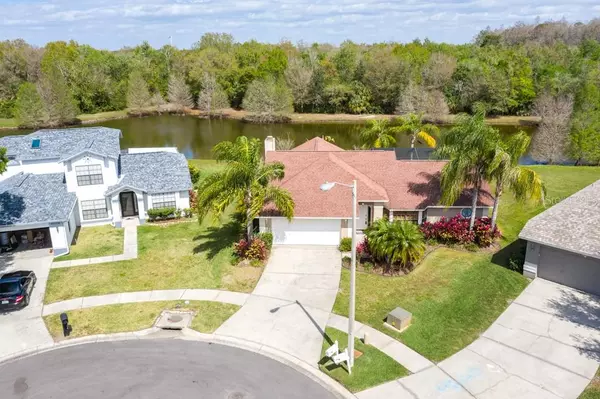$305,000
$325,000
6.2%For more information regarding the value of a property, please contact us for a free consultation.
3 Beds
2 Baths
1,828 SqFt
SOLD DATE : 05/20/2020
Key Details
Sold Price $305,000
Property Type Single Family Home
Sub Type Single Family Residence
Listing Status Sold
Purchase Type For Sale
Square Footage 1,828 sqft
Price per Sqft $166
Subdivision Countryway Prcl B Tr 5
MLS Listing ID U8077597
Sold Date 05/20/20
Bedrooms 3
Full Baths 2
Construction Status Financing,Inspections
HOA Fees $44/ann
HOA Y/N Yes
Year Built 1988
Annual Tax Amount $2,719
Lot Size 8,712 Sqft
Acres 0.2
Lot Dimensions 72.71x120
Property Description
Location! Location! Location! This concrete block house is located on a cul-de-saq street and backs up to a lake and wilderness preserve. Nature is your only rear neighbors! This 3 bedroom, 2 bathroom, 2 car garage, pool home is close to everything you need. You will be close to schools, shopping, restaurants, parks and much more. You will enjoy the easy flowing floor plan with an open living/kitchen area, eating space in kitchen, separate dining room, office/den space and inside laundry. The master bedroom has a walk-in closet, dual sink vanity, walk-in shower and pool access. The kitchen features plenty of counter top space, stainless steel refrigerator, dish washer, oven and sink. Also having a disposal and pantry closet. Interior features include high vaulted ceilings, fireplace, split bedrooms and plenty of closet space. The guest bathroom has a tub/shower and pool access. You will really enjoy the swimming pool with screened enclosure, covered outdoor space and beautiful lake and wilderness preserve views! While this wonderful home may need some updates the location is already perfect.
Location
State FL
County Hillsborough
Community Countryway Prcl B Tr 5
Zoning PD
Rooms
Other Rooms Attic, Den/Library/Office, Formal Dining Room Separate, Great Room, Inside Utility
Interior
Interior Features Ceiling Fans(s), Eat-in Kitchen, High Ceilings, Kitchen/Family Room Combo, Open Floorplan, Split Bedroom, Vaulted Ceiling(s), Walk-In Closet(s), Window Treatments
Heating Central, Electric
Cooling Central Air
Flooring Carpet, Ceramic Tile
Fireplaces Type Family Room, Wood Burning
Fireplace true
Appliance Dishwasher, Disposal, Dryer, Electric Water Heater, Microwave, Range, Refrigerator, Washer
Laundry Inside
Exterior
Exterior Feature Irrigation System, Outdoor Shower, Sliding Doors
Parking Features Driveway, Garage Door Opener, Guest, Off Street, Parking Pad
Garage Spaces 2.0
Pool Child Safety Fence, Gunite, In Ground, Screen Enclosure
Utilities Available Public, Sewer Connected, Sprinkler Recycled, Street Lights, Water Available
Waterfront Description Lake
View Y/N 1
View Trees/Woods, Water
Roof Type Shingle
Porch Covered, Enclosed, Screened
Attached Garage true
Garage true
Private Pool Yes
Building
Lot Description Conservation Area, Sidewalk, Paved
Story 1
Entry Level One
Foundation Slab
Lot Size Range Up to 10,889 Sq. Ft.
Sewer Public Sewer
Water Public
Structure Type Block,Stucco
New Construction false
Construction Status Financing,Inspections
Others
Pets Allowed Yes
Senior Community No
Ownership Fee Simple
Monthly Total Fees $57
Acceptable Financing Cash, Conventional, FHA, VA Loan
Membership Fee Required Required
Listing Terms Cash, Conventional, FHA, VA Loan
Special Listing Condition None
Read Less Info
Want to know what your home might be worth? Contact us for a FREE valuation!

Our team is ready to help you sell your home for the highest possible price ASAP

© 2024 My Florida Regional MLS DBA Stellar MLS. All Rights Reserved.
Bought with FUTURE HOME REALTY INC

![<!-- Google Tag Manager --> (function(w,d,s,l,i){w[l]=w[l]||[];w[l].push({'gtm.start': new Date().getTime(),event:'gtm.js'});var f=d.getElementsByTagName(s)[0], j=d.createElement(s),dl=l!='dataLayer'?'&l='+l:'';j.async=true;j.src= 'https://www.googletagmanager.com/gtm.js?id='+i+dl;f.parentNode.insertBefore(j,f); })(window,document,'script','dataLayer','GTM-KJRGCWMM'); <!-- End Google Tag Manager -->](https://cdn.chime.me/image/fs/cmsbuild/2023129/11/h200_original_5ec185b3-c033-482e-a265-0a85f59196c4-png.webp)





