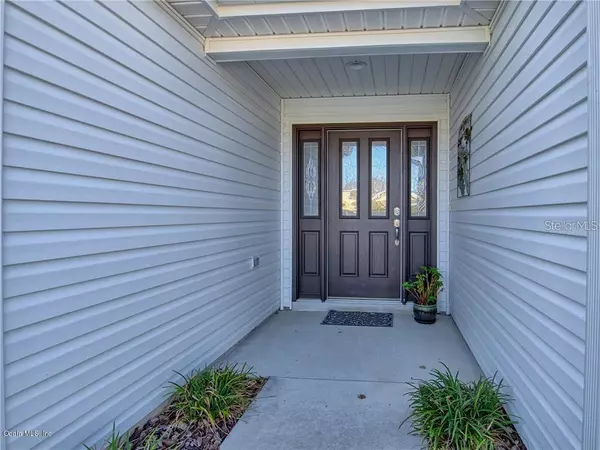$385,000
$395,000
2.5%For more information regarding the value of a property, please contact us for a free consultation.
3 Beds
2 Baths
1,982 SqFt
SOLD DATE : 08/26/2019
Key Details
Sold Price $385,000
Property Type Single Family Home
Sub Type Single Family Residence
Listing Status Sold
Purchase Type For Sale
Square Footage 1,982 sqft
Price per Sqft $194
Subdivision Out Of County
MLS Listing ID OM559046
Sold Date 08/26/19
Bedrooms 3
Full Baths 2
HOA Y/N No
Year Built 2014
Annual Tax Amount $4,513
Lot Size 7,405 Sqft
Acres 0.17
Property Description
Designer LILAC model located in the pocket of the VILLAGE OF DUNEDIN that is north of Hillsborough Trail. Rare and desirable large, northwest facing private POOL SIZE LOT. 70 plus feet from lanai screen to neighbor's lanai. Lanai has a 4 foot expansion. Beautiful and lush backyard landscaping. QUARTZ COUNTERTOPS in kitchen and baths, walk in shower in Master Bath, great closet space in all bedrooms, tile floors everywhere but bedrooms, tiled backsplash in kitchen area with lovely grass cloth on bar face, STAINLESS APPLIANCES, maple cabinetry, 3'' plantation shutters and vertical shades. Maytag washer and dryer included. Pull down attic stairs, flooring in attic for extra storage, TWO CAR PLUS GOLF CART garage, conveniently located to shopping and banking. PRISTINE condition!
Location
State FL
County Sumter
Community Out Of County
Zoning R-1 Single Family Dwellin
Interior
Interior Features Cathedral Ceiling(s), Ceiling Fans(s), Stone Counters, Walk-In Closet(s)
Heating Electric
Cooling Central Air
Flooring Carpet, Tile
Furnishings Unfurnished
Fireplace false
Appliance Dishwasher, Disposal, Dryer, Microwave, Range, Refrigerator, Washer
Exterior
Exterior Feature Irrigation System
Parking Features Garage Door Opener, Golf Cart Garage
Garage Spaces 2.0
Community Features Pool
Utilities Available Cable Available, Electricity Connected, Street Lights
Roof Type Shingle
Porch Patio, Screened
Attached Garage true
Garage true
Private Pool No
Building
Lot Description Cleared, Paved
Story 1
Entry Level One
Lot Size Range Up to 10,889 Sq. Ft.
Sewer Public Sewer
Water Public
Structure Type Frame,Stucco
New Construction false
Others
HOA Fee Include Maintenance Grounds
Senior Community Yes
Acceptable Financing Cash, Conventional
Listing Terms Cash, Conventional
Special Listing Condition None
Read Less Info
Want to know what your home might be worth? Contact us for a FREE valuation!

Our team is ready to help you sell your home for the highest possible price ASAP

© 2024 My Florida Regional MLS DBA Stellar MLS. All Rights Reserved.
Bought with REMAX/PREMIER REALTY - LADY LAKE

![<!-- Google Tag Manager --> (function(w,d,s,l,i){w[l]=w[l]||[];w[l].push({'gtm.start': new Date().getTime(),event:'gtm.js'});var f=d.getElementsByTagName(s)[0], j=d.createElement(s),dl=l!='dataLayer'?'&l='+l:'';j.async=true;j.src= 'https://www.googletagmanager.com/gtm.js?id='+i+dl;f.parentNode.insertBefore(j,f); })(window,document,'script','dataLayer','GTM-KJRGCWMM'); <!-- End Google Tag Manager -->](https://cdn.chime.me/image/fs/cmsbuild/2023129/11/h200_original_5ec185b3-c033-482e-a265-0a85f59196c4-png.webp)





