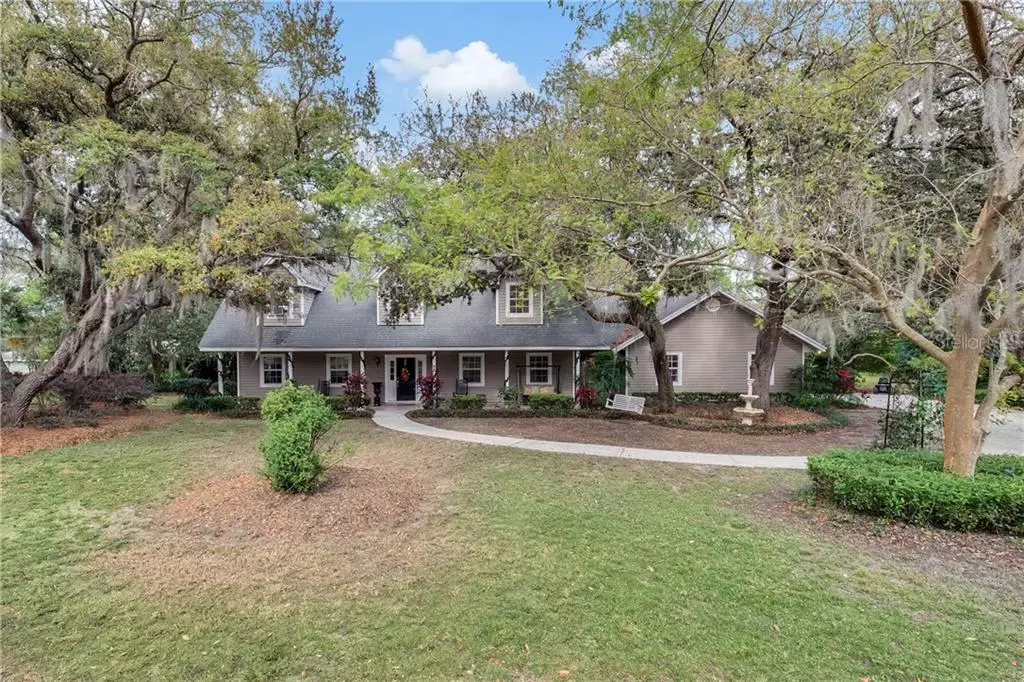$333,500
$340,000
1.9%For more information regarding the value of a property, please contact us for a free consultation.
4 Beds
3 Baths
2,808 SqFt
SOLD DATE : 08/18/2020
Key Details
Sold Price $333,500
Property Type Single Family Home
Sub Type Single Family Residence
Listing Status Sold
Purchase Type For Sale
Square Footage 2,808 sqft
Price per Sqft $118
Subdivision Spring Pines
MLS Listing ID P4910234
Sold Date 08/18/20
Bedrooms 4
Full Baths 2
Half Baths 1
Construction Status Appraisal,Financing,Inspections
HOA Fees $4/ann
HOA Y/N Yes
Year Built 1990
Annual Tax Amount $2,648
Lot Size 0.830 Acres
Acres 0.83
Lot Dimensions 248x141
Property Description
Welcome to this country style pool home surrounded by trees in a park like setting. Featuring 4 beds, 2.5 baths and 2,904 sf of well-appointed living space. Arriving to the property you’ll appreciate the long winding driveway and Spanish moss blowing from the mature oaks. As you make your way inside you find a bright, specious interior with high ceilings and views to the fully screened pool and lanai. The kitchen includes large cabinets, stainless steel appliances, granite countertop and pendant lighting over the pre-island. Adjacent casual dining area leads to the pool through French doors. Extend your entertainment to the pool and patio, fully screened for year round enjoyment. There is plenty of room for lounging and relaxing. Choose the shade of the covered patio, or the pavered poolside deck. A beautiful backyard gazebo and stone firepit complete the spectacular outdoor living area. The master suite includes a sitting area, and master bath features dual pedestal sinks and soaking tub. Additional beds and baths will accommodate overnight friends and your growing family. Located close to shopping, dining and major roadways. Yet, secluded in a country like setting for the perfect balance of comfort and convenience. Call now to schedule your showing!
Location
State FL
County Polk
Community Spring Pines
Rooms
Other Rooms Formal Dining Room Separate, Inside Utility
Interior
Interior Features Cathedral Ceiling(s), Ceiling Fans(s), Crown Molding, Eat-in Kitchen, Walk-In Closet(s)
Heating Central
Cooling Central Air
Flooring Ceramic Tile, Wood
Fireplaces Type Living Room
Fireplace true
Appliance Built-In Oven, Cooktop, Dishwasher, Disposal, Microwave, Refrigerator
Laundry Inside, Laundry Room
Exterior
Exterior Feature French Doors, Irrigation System, Storage
Parking Features Driveway, Garage Faces Side, Oversized
Garage Spaces 2.0
Pool Gunite, In Ground, Lighting, Screen Enclosure
Utilities Available BB/HS Internet Available
View Pool
Roof Type Shingle
Porch Covered, Front Porch, Patio, Screened
Attached Garage true
Garage true
Private Pool Yes
Building
Lot Description In County
Story 2
Entry Level Two
Foundation Slab
Lot Size Range 1/2 to less than 1
Sewer Septic Tank
Water Well
Structure Type Vinyl Siding
New Construction false
Construction Status Appraisal,Financing,Inspections
Others
Pets Allowed Yes
Senior Community No
Ownership Fee Simple
Monthly Total Fees $4
Acceptable Financing Cash, Conventional
Membership Fee Required Required
Listing Terms Cash, Conventional
Special Listing Condition None
Read Less Info
Want to know what your home might be worth? Contact us for a FREE valuation!

Our team is ready to help you sell your home for the highest possible price ASAP

© 2024 My Florida Regional MLS DBA Stellar MLS. All Rights Reserved.
Bought with ORLANDO REALTY SOLUTIONS LLC

![<!-- Google Tag Manager --> (function(w,d,s,l,i){w[l]=w[l]||[];w[l].push({'gtm.start': new Date().getTime(),event:'gtm.js'});var f=d.getElementsByTagName(s)[0], j=d.createElement(s),dl=l!='dataLayer'?'&l='+l:'';j.async=true;j.src= 'https://www.googletagmanager.com/gtm.js?id='+i+dl;f.parentNode.insertBefore(j,f); })(window,document,'script','dataLayer','GTM-KJRGCWMM'); <!-- End Google Tag Manager -->](https://cdn.chime.me/image/fs/cmsbuild/2023129/11/h200_original_5ec185b3-c033-482e-a265-0a85f59196c4-png.webp)





