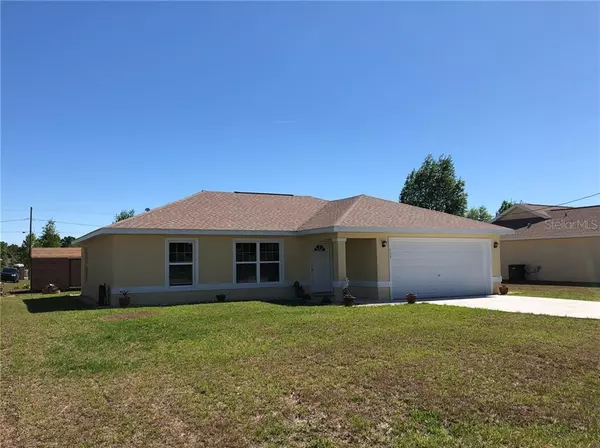$151,975
$151,975
For more information regarding the value of a property, please contact us for a free consultation.
3 Beds
11 Baths
1,222 SqFt
SOLD DATE : 08/04/2020
Key Details
Sold Price $151,975
Property Type Single Family Home
Sub Type Single Family Residence
Listing Status Sold
Purchase Type For Sale
Square Footage 1,222 sqft
Price per Sqft $124
Subdivision Silver Spgs Shores 24
MLS Listing ID O5855316
Sold Date 08/04/20
Bedrooms 3
Full Baths 2
Half Baths 9
HOA Y/N No
Year Built 2019
Annual Tax Amount $182
Lot Size 10,018 Sqft
Acres 0.23
Lot Dimensions 80x125
Property Description
Back on market because buyers financing fell through!
Move-in ready! Brand new concrete block stucco 2019 built home in the desirable Silver Springs Shores area. Tile throughout the house, with upgrades like tiled walk-in shower stalls, tiled shower enclosures. Kitchen has soft-close maple cabinets, granite countertops and stainless steel appliances. Included is refrigerator, stove, dishwasher, microwave. The outside patio is a concrete slab, with two sheds (10X20 and 10X8), permitted, with electricity. Water to the home is filtered by a brand new water softener and filtration system. Builder's home warranty still covers home and all appliances are under warranty. Property has a new outdoor antenna that brings local channels for free.
Location
State FL
County Marion
Community Silver Spgs Shores 24
Zoning R1
Interior
Interior Features Cathedral Ceiling(s), Ceiling Fans(s), Eat-in Kitchen, High Ceilings, Kitchen/Family Room Combo, Living Room/Dining Room Combo, Open Floorplan, Solid Wood Cabinets, Split Bedroom, Stone Counters, Thermostat, Window Treatments
Heating Electric
Cooling Central Air
Flooring Tile
Fireplace false
Appliance Dishwasher, Electric Water Heater, Microwave, Range, Range Hood, Refrigerator, Water Purifier, Water Softener
Exterior
Exterior Feature Outdoor Grill, Storage
Garage Spaces 2.0
Utilities Available Cable Available, Electricity Connected, Phone Available, Underground Utilities, Water Connected
Roof Type Shingle
Attached Garage true
Garage true
Private Pool No
Building
Lot Description Paved
Entry Level One
Foundation Slab
Lot Size Range Up to 10,889 Sq. Ft.
Sewer Septic Tank
Water Well
Structure Type Block,Concrete,Stucco
New Construction true
Schools
Elementary Schools Legacy Elementary School
Middle Schools Belleview Middle School
High Schools Belleview High School
Others
Senior Community No
Ownership Fee Simple
Special Listing Condition None
Read Less Info
Want to know what your home might be worth? Contact us for a FREE valuation!

Our team is ready to help you sell your home for the highest possible price ASAP

© 2024 My Florida Regional MLS DBA Stellar MLS. All Rights Reserved.
Bought with FOXFIRE REALTY

![<!-- Google Tag Manager --> (function(w,d,s,l,i){w[l]=w[l]||[];w[l].push({'gtm.start': new Date().getTime(),event:'gtm.js'});var f=d.getElementsByTagName(s)[0], j=d.createElement(s),dl=l!='dataLayer'?'&l='+l:'';j.async=true;j.src= 'https://www.googletagmanager.com/gtm.js?id='+i+dl;f.parentNode.insertBefore(j,f); })(window,document,'script','dataLayer','GTM-KJRGCWMM'); <!-- End Google Tag Manager -->](https://cdn.chime.me/image/fs/cmsbuild/2023129/11/h200_original_5ec185b3-c033-482e-a265-0a85f59196c4-png.webp)





