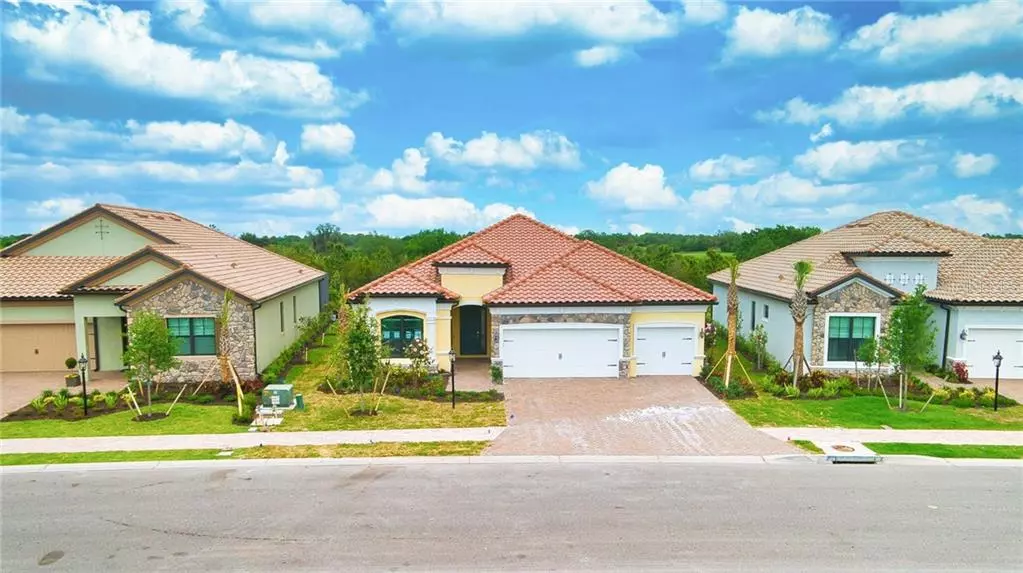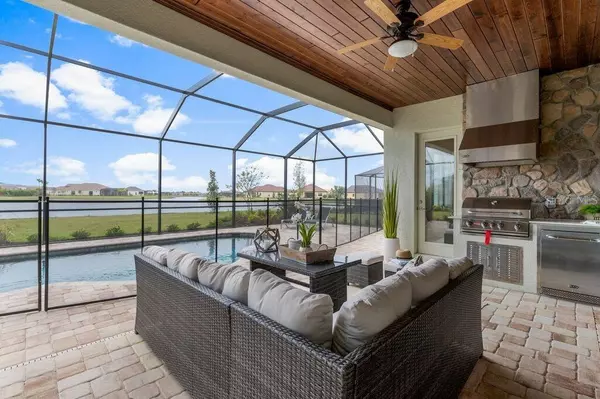$528,000
$549,000
3.8%For more information regarding the value of a property, please contact us for a free consultation.
4 Beds
2 Baths
2,221 SqFt
SOLD DATE : 08/28/2020
Key Details
Sold Price $528,000
Property Type Single Family Home
Sub Type Single Family Residence
Listing Status Sold
Purchase Type For Sale
Square Footage 2,221 sqft
Price per Sqft $237
Subdivision Country Club East
MLS Listing ID A4464957
Sold Date 08/28/20
Bedrooms 4
Full Baths 2
HOA Fees $370/mo
HOA Y/N Yes
Year Built 2020
Annual Tax Amount $5,207
Lot Size 0.270 Acres
Acres 0.27
Property Description
Under Construction. Easy Living! The living is easy in this captivating single family home with a preserve view, located in the beautiful gated community of Country Club East. The Princeton floor plan encompasses four spacious bedrooms, two luxurious bathrooms and the dining room that connects to the great room for easy entertaining. Let's not forget the impeccable plank floor tile throughout the home. The kitchen has beautifully upgraded white cabinets with gorgeous glass mosaic back-splash and white quartz counter tops. It has an open floor plan living space awash with natural light from the windows and sliding glass doors. Beyond the glass, you will see a gorgeous lanai with a wood ceiling, outdoor summer kitchen with stone back-splash, a pool with a heated spa and screened enclosure with pavers. Speaking of pavers, the driveway has pavers too! Last but certainly not least, don't forget this home has a three car garage that is spacious enough to keep your toys or your children's toys in! Perfect for a family or as a holiday retreat, this home is ideally positioned to enjoy the proximity to beaches, cafes, restaurants, polo fields, a movie theater (that serves beer and wine), UTC Mall and a selection of premier schools. This home is under construction and is anticipated to be done by May 5th. Community amenities include The Retreat:community pool, fitness center, and common indoor kitchen/eating area and use of satellite pools around the community. Photography, renderings, and virtual tour are for display purposes only and do not represent the actual home – the model home furniture, accessories, wall-coverings, landscaping, and options are not included in the price of the home.
Location
State FL
County Manatee
Community Country Club East
Zoning PDMU/A
Interior
Interior Features Built-in Features, Coffered Ceiling(s), Eat-in Kitchen, High Ceilings, Solid Wood Cabinets, Stone Counters, Walk-In Closet(s), Window Treatments
Heating Electric
Cooling Central Air
Flooring Carpet, Tile
Fireplace false
Appliance Dishwasher, Disposal, Dryer, Microwave, Refrigerator, Washer
Exterior
Exterior Feature Hurricane Shutters, Irrigation System, Lighting, Outdoor Kitchen, Sidewalk, Sliding Doors
Garage Spaces 3.0
Pool Child Safety Fence, Gunite, Heated, In Ground, Screen Enclosure
Community Features Deed Restrictions, Fitness Center, Gated, Irrigation-Reclaimed Water, Park, Sidewalks
Utilities Available Cable Available, Electricity Connected, Natural Gas Connected, Sewer Connected, Sprinkler Recycled, Street Lights, Underground Utilities
View Trees/Woods
Roof Type Tile
Attached Garage true
Garage true
Private Pool Yes
Building
Entry Level One
Foundation Slab
Lot Size Range 1/4 Acre to 21779 Sq. Ft.
Builder Name WCI/Lennar
Sewer Public Sewer
Water Public
Structure Type Block,Stucco
New Construction true
Schools
Elementary Schools Robert E Willis Elementary
Middle Schools Nolan Middle
High Schools Lakewood Ranch High
Others
Pets Allowed Yes
HOA Fee Include Pool,Maintenance Grounds,Management,Private Road,Recreational Facilities
Senior Community No
Ownership Fee Simple
Monthly Total Fees $370
Acceptable Financing Cash, Conventional
Membership Fee Required Required
Listing Terms Cash, Conventional
Num of Pet 2
Special Listing Condition None
Read Less Info
Want to know what your home might be worth? Contact us for a FREE valuation!

Our team is ready to help you sell your home for the highest possible price ASAP

© 2024 My Florida Regional MLS DBA Stellar MLS. All Rights Reserved.
Bought with KELLER WILLIAMS ON THE WATER

![<!-- Google Tag Manager --> (function(w,d,s,l,i){w[l]=w[l]||[];w[l].push({'gtm.start': new Date().getTime(),event:'gtm.js'});var f=d.getElementsByTagName(s)[0], j=d.createElement(s),dl=l!='dataLayer'?'&l='+l:'';j.async=true;j.src= 'https://www.googletagmanager.com/gtm.js?id='+i+dl;f.parentNode.insertBefore(j,f); })(window,document,'script','dataLayer','GTM-KJRGCWMM'); <!-- End Google Tag Manager -->](https://cdn.chime.me/image/fs/cmsbuild/2023129/11/h200_original_5ec185b3-c033-482e-a265-0a85f59196c4-png.webp)





