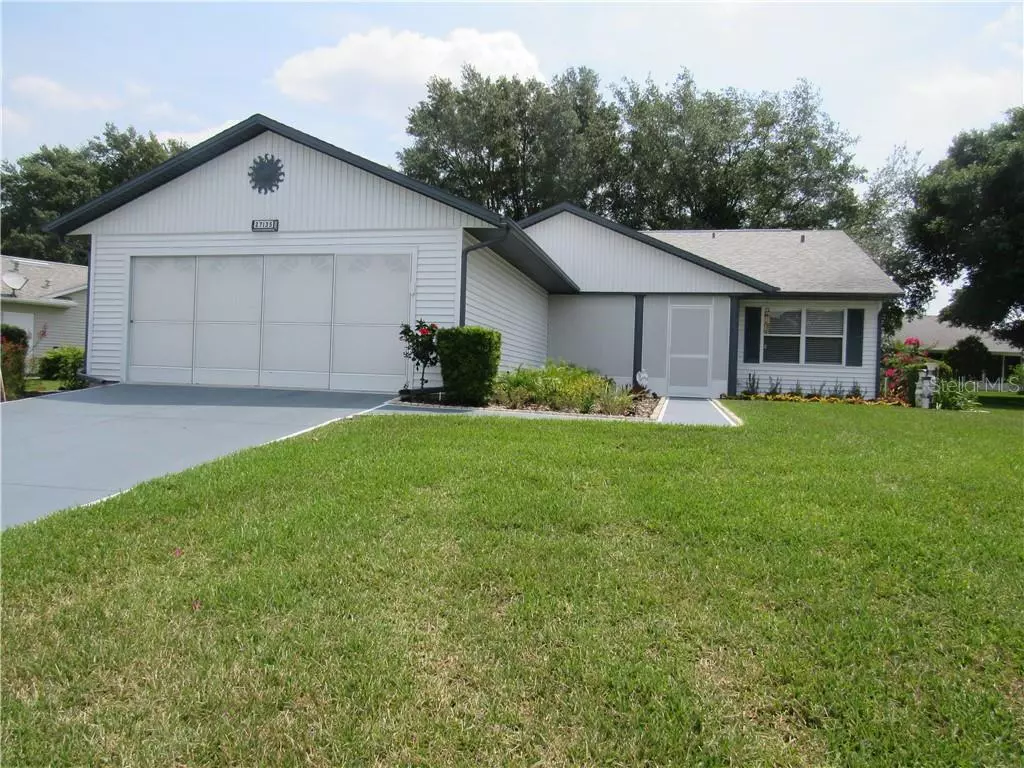$160,000
$169,900
5.8%For more information regarding the value of a property, please contact us for a free consultation.
3 Beds
2 Baths
1,244 SqFt
SOLD DATE : 08/20/2020
Key Details
Sold Price $160,000
Property Type Single Family Home
Sub Type Single Family Residence
Listing Status Sold
Purchase Type For Sale
Square Footage 1,244 sqft
Price per Sqft $128
Subdivision Highland Lakes Ph 03 Tr A-G
MLS Listing ID G5028329
Sold Date 08/20/20
Bedrooms 3
Full Baths 2
Construction Status Appraisal,Inspections
HOA Fees $93/mo
HOA Y/N Yes
Year Built 1994
Annual Tax Amount $1,169
Lot Size 0.260 Acres
Acres 0.26
Lot Dimensions 103x111
Property Description
REALLY NICE, MOVE-IN READY HOME WITH PRETTY LANDSCAPING!!! You'll love sitting on the newly screened front porch with a view. You can see out, but folks can't see in. Step into the home and see the good sized living room with lovely French doors (with inserted blinds) leading to the Florida room and pretty back yard view. The dining room is at the front of the house and has an attractive angled window. These 3 rooms are ideal for entertaining. Most flooring is easy care laminate that's a big help if you suffer from allergies. Most windows have plantation blinds. One side of the home has a very unique plan for the 2 bedrooms--one has a walk-in closet, room for a king-sized bed and a door to the Florida room. The vanity is open between the 2 bedroom and the commode and shower are in a separate area. This is wonderful when you have company. On the other side of the house is a good sized master bedroom with a huge walk-in closet and ensuite bath with tall commode and step-in shower. You also have access to the Florida room. The kitchen is a dream, with 2 pantries, an eat-in area, tons of cabinets and counter space, new flooring and several appliances just purchased in January. Washer and dryer just purchased also. The garage has great storage. Roof installed 2012. Heating and cooling and water heater about 2012 also. This great home is in the friendly, active, 55+, gated community of Highland Lakes. You'll enjoy the indoor and outdoor pools, tennis and pickleball. There's shuffleboard, bocce, horseshoes, softball, billiards, indoor walking track and fitness room. The library is top notch and there's a nice craft room. The arena is used for dinners, plays, bingo, and many special events and concerts. There's a wonderful craftsman shop, driving range and free boat and RV storage. The location is convenient to shopping, restaurants, banks, major highways and attractions. Come and see this home today! Furniture left in home is negotiable.
Location
State FL
County Lake
Community Highland Lakes Ph 03 Tr A-G
Zoning PUD
Interior
Interior Features Cathedral Ceiling(s), Ceiling Fans(s), Eat-in Kitchen, Open Floorplan, Split Bedroom, Walk-In Closet(s)
Heating Central, Natural Gas
Cooling Central Air
Flooring Carpet, Ceramic Tile, Laminate
Fireplace false
Appliance Dishwasher, Disposal, Dryer, Gas Water Heater, Microwave, Range, Refrigerator, Washer
Exterior
Exterior Feature Irrigation System
Garage Spaces 2.0
Utilities Available BB/HS Internet Available, Cable Available, Electricity Connected, Natural Gas Connected, Public, Sewer Connected, Water Connected
Roof Type Shingle
Attached Garage true
Garage true
Private Pool No
Building
Story 1
Entry Level One
Foundation Slab
Lot Size Range 1/4 Acre to 21779 Sq. Ft.
Sewer Public Sewer
Water Public
Structure Type Vinyl Siding
New Construction false
Construction Status Appraisal,Inspections
Others
Pets Allowed Yes
Senior Community Yes
Ownership Fee Simple
Monthly Total Fees $93
Membership Fee Required Required
Num of Pet 3
Special Listing Condition None
Read Less Info
Want to know what your home might be worth? Contact us for a FREE valuation!

Our team is ready to help you sell your home for the highest possible price ASAP

© 2024 My Florida Regional MLS DBA Stellar MLS. All Rights Reserved.
Bought with FLORIDA PLUS REALTY, LLC

![<!-- Google Tag Manager --> (function(w,d,s,l,i){w[l]=w[l]||[];w[l].push({'gtm.start': new Date().getTime(),event:'gtm.js'});var f=d.getElementsByTagName(s)[0], j=d.createElement(s),dl=l!='dataLayer'?'&l='+l:'';j.async=true;j.src= 'https://www.googletagmanager.com/gtm.js?id='+i+dl;f.parentNode.insertBefore(j,f); })(window,document,'script','dataLayer','GTM-KJRGCWMM'); <!-- End Google Tag Manager -->](https://cdn.chime.me/image/fs/cmsbuild/2023129/11/h200_original_5ec185b3-c033-482e-a265-0a85f59196c4-png.webp)





