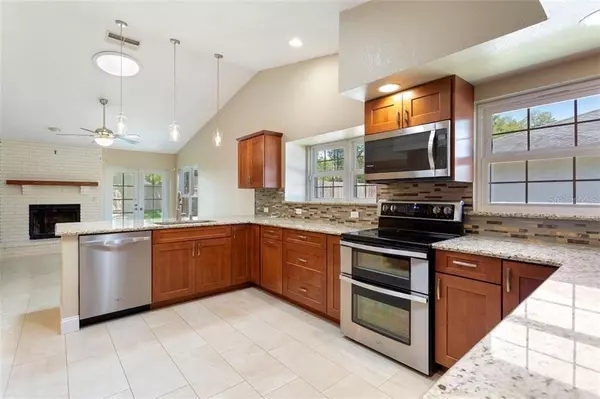$339,500
$339,500
For more information regarding the value of a property, please contact us for a free consultation.
4 Beds
3 Baths
2,277 SqFt
SOLD DATE : 08/31/2020
Key Details
Sold Price $339,500
Property Type Single Family Home
Sub Type Single Family Residence
Listing Status Sold
Purchase Type For Sale
Square Footage 2,277 sqft
Price per Sqft $149
Subdivision Country Creek The Trails At
MLS Listing ID O5858213
Sold Date 08/31/20
Bedrooms 4
Full Baths 2
Half Baths 1
Construction Status Appraisal,Financing,Inspections
HOA Fees $80/qua
HOA Y/N Yes
Year Built 1985
Annual Tax Amount $2,975
Lot Size 9,147 Sqft
Acres 0.21
Property Description
Come see this beautiful 4 bedroom 2 1/2 bath home in the sought after community of Country Creek. There is plenty of space inside and out as this is one of the larger homes in the neighborhood. Walk through the front door into the heart of the home where you’ll find a dining and living room combination. Off this room sits a large Kitchen. If you love to cook, this space is for you. The kitchen has been completely refigured. It includes wood cabinets with soft-closing and roll-out drawers. The counter has a large sink with pull down faucet and stunning pendant lighting. The stylish back splash and stainless steel appliances modernize the room. Additional skylights create a warm and welcoming bright area. The kitchen overlooks the family room with a wood burning fireplace and vaulted ceilings. There is new elegant ceramic tile throughout the common areas creating an impressive feel to the home. The master and office are downstairs while three additional rooms are upstairs. Additional upgrades include a storage closet upstairs, simply safe sensors throughout the home, bathroom lights that turn on automatically and dual flush toilets. Cat 5 cable runs along the downstairs for hard wiring the internet. The exterior has been recently painted. The backyard has mature landscaping, a newer fence with a large door for lawn mower accessibility. Also, enjoy the neighborhood as it offers many amenities such as playgrounds, tennis courts, racquetball, picnic areas, community pool and a clubhouse. Close to I4 and easy access to downtown, restaurants and shopping make this lovely home one you don’t want to miss! Partially gated community. Brand new roof!
Location
State FL
County Seminole
Community Country Creek The Trails At
Zoning PUD-RES
Rooms
Other Rooms Attic, Den/Library/Office
Interior
Interior Features Built-in Features, Kitchen/Family Room Combo, Open Floorplan, Skylight(s), Solid Wood Cabinets, Vaulted Ceiling(s), Walk-In Closet(s)
Heating Electric
Cooling Central Air
Flooring Ceramic Tile, Laminate
Fireplaces Type Wood Burning
Furnishings Unfurnished
Fireplace true
Appliance Dishwasher, Disposal, Dryer, Electric Water Heater, Exhaust Fan, Freezer, Microwave, Range, Refrigerator, Washer
Exterior
Exterior Feature Fence
Garage Spaces 2.0
Community Features Gated, Playground, Pool, Racquetball, Tennis Courts
Utilities Available Public, Sprinkler Recycled
Amenities Available Clubhouse, Gated, Playground, Racquetball, Tennis Court(s)
Roof Type Shingle
Attached Garage true
Garage true
Private Pool No
Building
Story 2
Entry Level Two
Foundation Slab
Lot Size Range Up to 10,889 Sq. Ft.
Sewer Public Sewer
Water Public
Structure Type Block,Stucco
New Construction false
Construction Status Appraisal,Financing,Inspections
Schools
Elementary Schools Bear Lake Elementary
Middle Schools Teague Middle
High Schools Lake Brantley High
Others
Pets Allowed Yes
HOA Fee Include Pool,Recreational Facilities
Senior Community No
Ownership Fee Simple
Monthly Total Fees $80
Acceptable Financing Cash, Conventional, FHA, VA Loan
Membership Fee Required Required
Listing Terms Cash, Conventional, FHA, VA Loan
Special Listing Condition None
Read Less Info
Want to know what your home might be worth? Contact us for a FREE valuation!

Our team is ready to help you sell your home for the highest possible price ASAP

© 2024 My Florida Regional MLS DBA Stellar MLS. All Rights Reserved.
Bought with GLOBAL LUXURY REALTY LLC

![<!-- Google Tag Manager --> (function(w,d,s,l,i){w[l]=w[l]||[];w[l].push({'gtm.start': new Date().getTime(),event:'gtm.js'});var f=d.getElementsByTagName(s)[0], j=d.createElement(s),dl=l!='dataLayer'?'&l='+l:'';j.async=true;j.src= 'https://www.googletagmanager.com/gtm.js?id='+i+dl;f.parentNode.insertBefore(j,f); })(window,document,'script','dataLayer','GTM-KJRGCWMM'); <!-- End Google Tag Manager -->](https://cdn.chime.me/image/fs/cmsbuild/2023129/11/h200_original_5ec185b3-c033-482e-a265-0a85f59196c4-png.webp)





