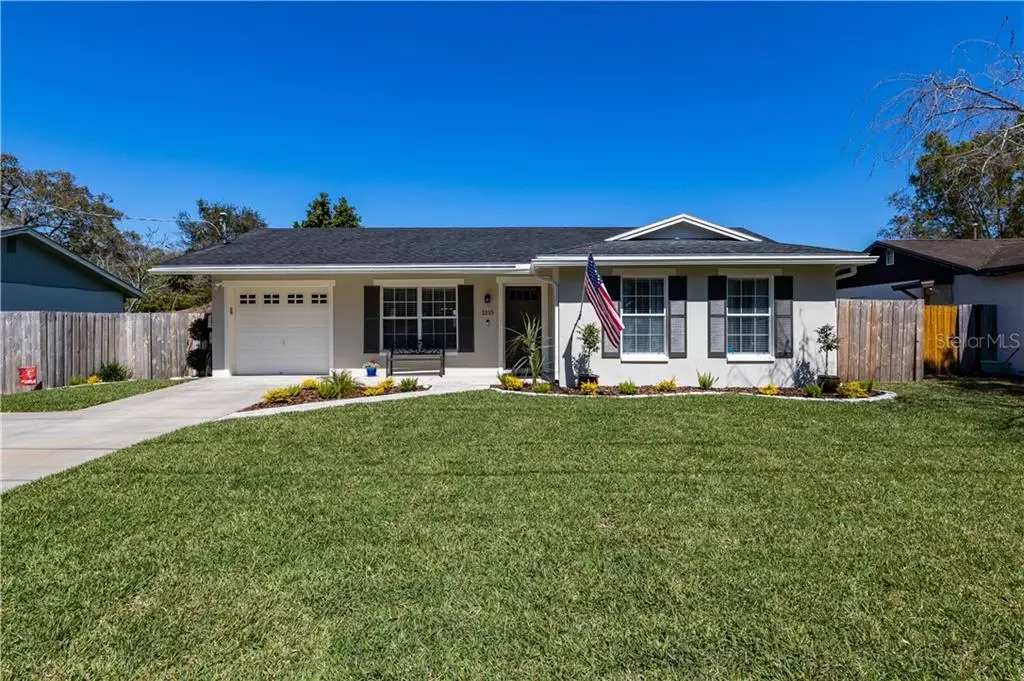$240,000
$249,900
4.0%For more information regarding the value of a property, please contact us for a free consultation.
3 Beds
1 Bath
1,240 SqFt
SOLD DATE : 05/28/2020
Key Details
Sold Price $240,000
Property Type Single Family Home
Sub Type Single Family Residence
Listing Status Sold
Purchase Type For Sale
Square Footage 1,240 sqft
Price per Sqft $193
Subdivision Kay Wood Heights Sub
MLS Listing ID T3228677
Sold Date 05/28/20
Bedrooms 3
Full Baths 1
Construction Status Appraisal,Inspections
HOA Y/N No
Year Built 1971
Annual Tax Amount $2,170
Lot Size 6,534 Sqft
Acres 0.15
Property Description
Welcome to this immaculate home situated in Tampa's Forest Hills neighborhood, just blocks from a family friendly park and the historical Babe Zaharias Golf Course. The stylish kitchen is the heart of the generously sized open-concept living/dining area that includes a contemporary dry-bar. Glass sliding doors lead out to the sparkling and inviting salt-water system pool, that is surrounded by a spacious private backyard and perfect-sized deck that is the ideal setting for relaxing and entertaining. Recent updates to this well-maintained home include brand new exterior paint, a beautifully remodeled bathroom, well-designed mature landscaping, and a yard that has been newly sodded with lush St. Augustine grass. Just one look and you are sure to fall in love with this stunning home that is centrally located to Tampa's downtown as well as an expansive array of shopping, bars, restaurants, and entertainment for the entire family.
Location
State FL
County Hillsborough
Community Kay Wood Heights Sub
Zoning RS-50
Interior
Interior Features Ceiling Fans(s), Crown Molding, Dry Bar, Eat-in Kitchen, Kitchen/Family Room Combo, Open Floorplan, Solid Surface Counters, Thermostat
Heating Central, Natural Gas
Cooling Central Air
Flooring Carpet, Ceramic Tile
Fireplace false
Appliance Dishwasher, Disposal, Gas Water Heater, Microwave, Refrigerator
Laundry In Garage
Exterior
Exterior Feature Fence, Sliding Doors
Garage Spaces 1.0
Pool Diving Board, In Ground, Lighting, Pool Sweep, Salt Water
Utilities Available Cable Available, Natural Gas Connected
Roof Type Shingle
Attached Garage true
Garage true
Private Pool Yes
Building
Entry Level One
Foundation Slab
Lot Size Range Up to 10,889 Sq. Ft.
Sewer Public Sewer
Water Public
Structure Type Block
New Construction false
Construction Status Appraisal,Inspections
Schools
Elementary Schools Forest Hills-Hb
Middle Schools Adams-Hb
High Schools Chamberlain-Hb
Others
Senior Community No
Ownership Fee Simple
Special Listing Condition None
Read Less Info
Want to know what your home might be worth? Contact us for a FREE valuation!

Our team is ready to help you sell your home for the highest possible price ASAP

© 2025 My Florida Regional MLS DBA Stellar MLS. All Rights Reserved.
Bought with CAPITAL CALDWELL LLC
![<!-- Google Tag Manager --> (function(w,d,s,l,i){w[l]=w[l]||[];w[l].push({'gtm.start': new Date().getTime(),event:'gtm.js'});var f=d.getElementsByTagName(s)[0], j=d.createElement(s),dl=l!='dataLayer'?'&l='+l:'';j.async=true;j.src= 'https://www.googletagmanager.com/gtm.js?id='+i+dl;f.parentNode.insertBefore(j,f); })(window,document,'script','dataLayer','GTM-KJRGCWMM'); <!-- End Google Tag Manager -->](https://cdn.chime.me/image/fs/cmsbuild/2023129/11/h200_original_5ec185b3-c033-482e-a265-0a85f59196c4-png.webp)





