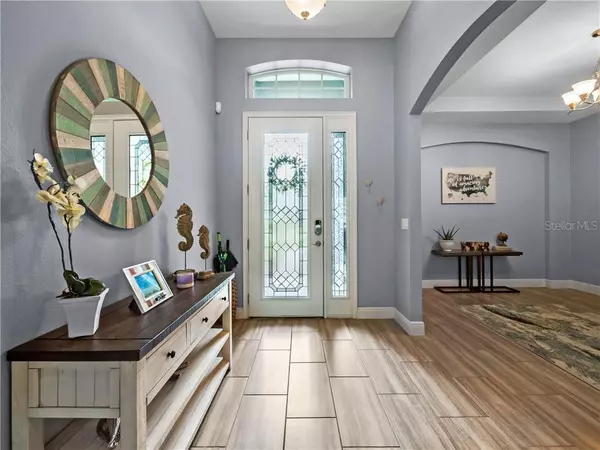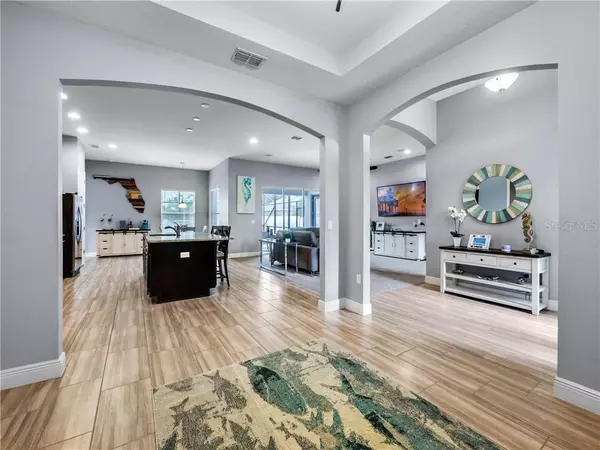$344,000
$339,000
1.5%For more information regarding the value of a property, please contact us for a free consultation.
4 Beds
3 Baths
2,467 SqFt
SOLD DATE : 08/06/2020
Key Details
Sold Price $344,000
Property Type Single Family Home
Sub Type Single Family Residence
Listing Status Sold
Purchase Type For Sale
Square Footage 2,467 sqft
Price per Sqft $139
Subdivision Ridgewood Crossing
MLS Listing ID V4913647
Sold Date 08/06/20
Bedrooms 4
Full Baths 3
Construction Status Appraisal,Financing,Inspections
HOA Fees $33/ann
HOA Y/N Yes
Year Built 2017
Annual Tax Amount $5,390
Lot Size 10,890 Sqft
Acres 0.25
Lot Dimensions 85x126
Property Description
DELAND: RIDGEWOOD CROSSING | UPGRADES | MOVE IN READY | HEATED POOL AND SPA | MASTER EDITION ENHANCEMENTS: This beautiful 4 bedroom, 3 bathroom home w/den and pool and fenced .25 acre yard is a MUST SEE! This property has great curb appeal with brick driveway, Brick accents on home, 3 car garage and easy to maintain landscaping. The foyer welcomes you and you will notice the 8 ft interior doors, Designer two-tone interior paint and the gorgeous decorative glass and sidelight front door with smartkey technology. The formal dining room is spacious and flows to the gourmet kitchen. The kitchen features 42" upper cabinets and crown molding. Porcelain Tile, Stainless steel appliances, Granite counters, decorative back splash and large Island with sink and bar stool seating. There is a breakfast area off the kitchen for easy morning meals. The living room is spacious and has sliding doors to the pool area. The master bedroom is large and there is plenty of room for a sitting area or desk if needed. The walk in closet boasts CUSTOM closet shelving and drawers and will WOW you! The Master bathroom has his and her sinks, granite counters, HUGE walk in shower with 8X12" ceramic wall tile and garden tub. Additional bedrooms are spacious and share 2 full size guest bathrooms. Adorable laundry room with storage and the washer and dryer stay! Some of the other upgrades include: Surround sound, 5 1/4 custom base boards, recessed lighting, custom door casing and 3 car garage with insulated garage door. The heated pool and spa are remote controlled for heat and lights. The fenced backyard is perfect for everyone to run around and plenty of space for a playground. Don't wait. Make your appointment today to see all this home has to OFFER!
Location
State FL
County Volusia
Community Ridgewood Crossing
Zoning R-3
Rooms
Other Rooms Attic, Den/Library/Office, Formal Dining Room Separate
Interior
Interior Features Ceiling Fans(s), Coffered Ceiling(s), Eat-in Kitchen, High Ceilings, In Wall Pest System, Open Floorplan, Solid Wood Cabinets, Stone Counters, Walk-In Closet(s), Window Treatments
Heating Central
Cooling Central Air
Flooring Carpet, Tile
Fireplace false
Appliance Dishwasher, Dryer, Microwave, Range, Refrigerator, Washer
Laundry Inside, Laundry Room
Exterior
Exterior Feature Fence, French Doors, Irrigation System, Lighting, Other, Sidewalk, Sliding Doors
Parking Features Driveway, Garage Door Opener
Garage Spaces 3.0
Pool Child Safety Fence, Fiber Optic Lighting, Gunite, Heated, In Ground, Lighting, Salt Water, Screen Enclosure, Solar Cover, Tile
Utilities Available BB/HS Internet Available, Cable Available, Cable Connected, Electricity Available, Electricity Connected, Public, Sewer Connected, Sprinkler Meter, Street Lights, Underground Utilities
Roof Type Shingle
Porch Covered, Patio, Screened
Attached Garage true
Garage true
Private Pool Yes
Building
Lot Description Level, Sidewalk, Paved, Unincorporated
Entry Level One
Foundation Slab
Lot Size Range 1/4 Acre to 21779 Sq. Ft.
Sewer Public Sewer
Water Public
Architectural Style Contemporary, Florida
Structure Type Block
New Construction false
Construction Status Appraisal,Financing,Inspections
Schools
Elementary Schools Woodward Avenue Elem
Middle Schools Southwestern Middle
High Schools Deland High
Others
Pets Allowed Yes
Senior Community No
Ownership Fee Simple
Monthly Total Fees $33
Acceptable Financing Cash, Conventional, FHA, VA Loan
Membership Fee Required Required
Listing Terms Cash, Conventional, FHA, VA Loan
Special Listing Condition None
Read Less Info
Want to know what your home might be worth? Contact us for a FREE valuation!

Our team is ready to help you sell your home for the highest possible price ASAP

© 2024 My Florida Regional MLS DBA Stellar MLS. All Rights Reserved.
Bought with ADAMS, CAMERON & CO., REALTORS

![<!-- Google Tag Manager --> (function(w,d,s,l,i){w[l]=w[l]||[];w[l].push({'gtm.start': new Date().getTime(),event:'gtm.js'});var f=d.getElementsByTagName(s)[0], j=d.createElement(s),dl=l!='dataLayer'?'&l='+l:'';j.async=true;j.src= 'https://www.googletagmanager.com/gtm.js?id='+i+dl;f.parentNode.insertBefore(j,f); })(window,document,'script','dataLayer','GTM-KJRGCWMM'); <!-- End Google Tag Manager -->](https://cdn.chime.me/image/fs/cmsbuild/2023129/11/h200_original_5ec185b3-c033-482e-a265-0a85f59196c4-png.webp)





