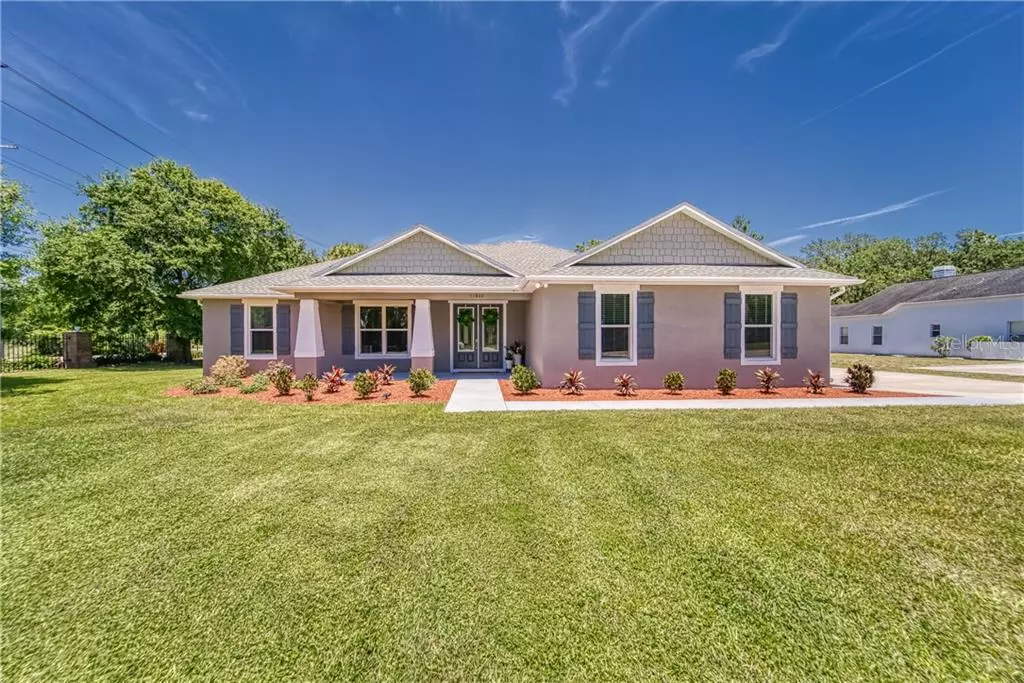$430,000
$430,000
For more information regarding the value of a property, please contact us for a free consultation.
4 Beds
3 Baths
2,470 SqFt
SOLD DATE : 07/10/2020
Key Details
Sold Price $430,000
Property Type Single Family Home
Sub Type Single Family Residence
Listing Status Sold
Purchase Type For Sale
Square Footage 2,470 sqft
Price per Sqft $174
Subdivision Shadow Run Unit 1
MLS Listing ID T3242261
Sold Date 07/10/20
Bedrooms 4
Full Baths 2
Half Baths 1
Construction Status Appraisal,Financing,Inspections
HOA Fees $16/ann
HOA Y/N Yes
Year Built 2018
Annual Tax Amount $5,585
Lot Size 0.900 Acres
Acres 0.9
Lot Dimensions 142x275
Property Description
Gorgeous, model perfect and almost new!! Custom built home on almost one acre homesite located in desired Shadow Run! Wide open floor plan with tile planked flooring in all areas except 3 bedrooms! Vaulted beamed ceiling in huge great room. Custom cabinetry and quartz countertops in spacious kitchen including plenty of cabinets with built ins, under cabinet lighting, and GE slate appliances. What a great area for entertaining!!! Dining room and lots of counter seating! Coffered ceiling w/ crown and accent lights in master bedroom. Master bath has quarts countertop, dual sinks with make up area, solid glass shower door and shower bench plus both standard and rain shower heads. Huge his and hers closets! Barn door entry on 4th bedroom/office. Laundry room has quartz folding table with laundry sink plus cabinets! Washer & Dryer convey! Plus a Mud Room!! Covered porch overlooks backyard and conservation area. Custom window trim, crown, 5 1/4 base through out, ethernet connections, security system with motion sensor. Numerous energy efficient features - hurricane proof 8' front door, sprayed foam attic insulation, hurricane proof porch sliders - very low electric bills! Propane gas for range, tankless water heater, dryer, heat, and line for grill in back. Cable connection on porch, pre-wired for 3 exterior cameras, front & rear motion flood lights. Sprinkler system on well, water softener and filtration system. Full set of hurricane shutters. Oversized side entry garage. Community boat ramp for fishing. Close to I-75 and new shopping areas.
Location
State FL
County Hillsborough
Community Shadow Run Unit 1
Zoning RSC-2
Rooms
Other Rooms Inside Utility
Interior
Interior Features Built-in Features, Ceiling Fans(s), Crown Molding, High Ceilings, Living Room/Dining Room Combo, Open Floorplan, Solid Surface Counters, Solid Wood Cabinets, Split Bedroom, Vaulted Ceiling(s), Walk-In Closet(s), Window Treatments
Heating Heat Pump
Cooling Central Air
Flooring Carpet, Ceramic Tile, Tile
Furnishings Unfurnished
Fireplace false
Appliance Dishwasher, Disposal, Dryer, Exhaust Fan, Microwave, Range, Refrigerator, Tankless Water Heater, Washer, Water Softener
Laundry Inside, Laundry Room
Exterior
Exterior Feature Sliding Doors
Parking Features Boat, Driveway, Garage Door Opener, Garage Faces Side
Garage Spaces 2.0
Community Features Boat Ramp, Deed Restrictions
Utilities Available Cable Available, Fire Hydrant, Propane, Sprinkler Well, Street Lights
Amenities Available Private Boat Ramp
View Trees/Woods
Roof Type Shingle
Porch Covered
Attached Garage true
Garage true
Private Pool No
Building
Lot Description Conservation Area, Corner Lot, In County, Oversized Lot, Paved, Unincorporated
Entry Level One
Foundation Slab, Stem Wall
Lot Size Range 1/2 Acre to 1 Acre
Builder Name Ferrell Custom Homes
Sewer Septic Tank
Water Well
Architectural Style Ranch
Structure Type Block,Stucco
New Construction false
Construction Status Appraisal,Financing,Inspections
Schools
Middle Schools Rodgers-Hb
High Schools Riverview-Hb
Others
Pets Allowed Yes
Senior Community No
Ownership Fee Simple
Monthly Total Fees $16
Acceptable Financing Cash, Conventional, VA Loan
Membership Fee Required Required
Listing Terms Cash, Conventional, VA Loan
Special Listing Condition None
Read Less Info
Want to know what your home might be worth? Contact us for a FREE valuation!

Our team is ready to help you sell your home for the highest possible price ASAP

© 2024 My Florida Regional MLS DBA Stellar MLS. All Rights Reserved.
Bought with RE/MAX ALLIANCE GROUP

![<!-- Google Tag Manager --> (function(w,d,s,l,i){w[l]=w[l]||[];w[l].push({'gtm.start': new Date().getTime(),event:'gtm.js'});var f=d.getElementsByTagName(s)[0], j=d.createElement(s),dl=l!='dataLayer'?'&l='+l:'';j.async=true;j.src= 'https://www.googletagmanager.com/gtm.js?id='+i+dl;f.parentNode.insertBefore(j,f); })(window,document,'script','dataLayer','GTM-KJRGCWMM'); <!-- End Google Tag Manager -->](https://cdn.chime.me/image/fs/cmsbuild/2023129/11/h200_original_5ec185b3-c033-482e-a265-0a85f59196c4-png.webp)





