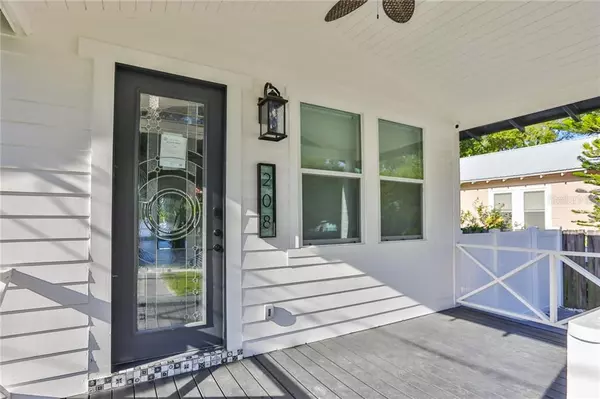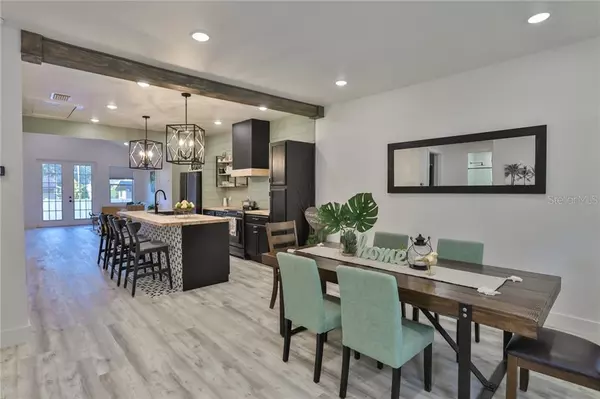$375,000
$359,900
4.2%For more information regarding the value of a property, please contact us for a free consultation.
3 Beds
2 Baths
1,344 SqFt
SOLD DATE : 06/26/2020
Key Details
Sold Price $375,000
Property Type Single Family Home
Sub Type Single Family Residence
Listing Status Sold
Purchase Type For Sale
Square Footage 1,344 sqft
Price per Sqft $279
Subdivision Adams Place Map
MLS Listing ID O5865475
Sold Date 06/26/20
Bedrooms 3
Full Baths 2
HOA Y/N No
Year Built 1920
Annual Tax Amount $204
Lot Size 5,227 Sqft
Acres 0.12
Property Description
This is a gorgeous designer 3/2 bungalow located in Tampa Heights within a walking distance to Armature Works, minutes from downtown, short drive to channel-side, and truly a gem of a neighborhood. Open and functional floor plan, vaulted ceilings, incredible kitchen, touch-less kitchen faucet with a double sink inside of an 8-foot butcher block island, dark stainless steel appliances. All new oversized interior and exterior doors with modern hardware, all new windows, incredible bathrooms with waterfall showers, custom vanities, beautiful durable flooring, smart Wifi lock, WiFi dimmers and thermostat, all new siding, front porch and floating deck, AC, electric, roof and tankless water heater, paver driveway, and walkways. No detail was overlooked. This is truly a quality “like new” bungalow that was modernized while keeping its 1920’s charm. You won’t be disappointed!
The buyer is responsible for verifying all measurements.
Location
State FL
County Hillsborough
Community Adams Place Map
Zoning RS-50
Interior
Interior Features High Ceilings, Kitchen/Family Room Combo, Open Floorplan
Heating Central
Cooling Central Air
Flooring Laminate
Fireplace false
Appliance Convection Oven, Dishwasher, Disposal, Range, Refrigerator
Exterior
Exterior Feature Other
Parking Features Driveway
Utilities Available Public
Roof Type Shingle
Garage false
Private Pool No
Building
Entry Level One
Foundation Crawlspace
Lot Size Range Up to 10,889 Sq. Ft.
Sewer Public Sewer
Water Public
Structure Type Wood Frame
New Construction false
Schools
Elementary Schools Graham-Hb
Middle Schools Madison-Hb
High Schools Hillsborough-Hb
Others
Senior Community No
Ownership Fee Simple
Special Listing Condition None
Read Less Info
Want to know what your home might be worth? Contact us for a FREE valuation!

Our team is ready to help you sell your home for the highest possible price ASAP

© 2024 My Florida Regional MLS DBA Stellar MLS. All Rights Reserved.
Bought with ALLEN COLLINS REALTY INC

![<!-- Google Tag Manager --> (function(w,d,s,l,i){w[l]=w[l]||[];w[l].push({'gtm.start': new Date().getTime(),event:'gtm.js'});var f=d.getElementsByTagName(s)[0], j=d.createElement(s),dl=l!='dataLayer'?'&l='+l:'';j.async=true;j.src= 'https://www.googletagmanager.com/gtm.js?id='+i+dl;f.parentNode.insertBefore(j,f); })(window,document,'script','dataLayer','GTM-KJRGCWMM'); <!-- End Google Tag Manager -->](https://cdn.chime.me/image/fs/cmsbuild/2023129/11/h200_original_5ec185b3-c033-482e-a265-0a85f59196c4-png.webp)





