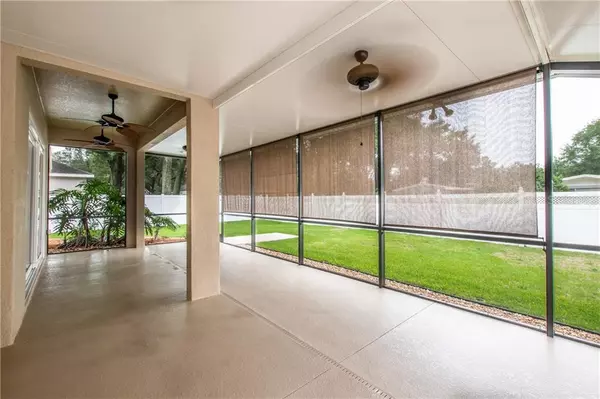$245,000
$245,000
For more information regarding the value of a property, please contact us for a free consultation.
3 Beds
2 Baths
1,774 SqFt
SOLD DATE : 07/02/2020
Key Details
Sold Price $245,000
Property Type Single Family Home
Sub Type Single Family Residence
Listing Status Sold
Purchase Type For Sale
Square Footage 1,774 sqft
Price per Sqft $138
Subdivision Meadow Woods Reserve
MLS Listing ID T3247061
Sold Date 07/02/20
Bedrooms 3
Full Baths 2
Construction Status No Contingency
HOA Fees $33/ann
HOA Y/N Yes
Year Built 2001
Annual Tax Amount $2,431
Lot Size 7,840 Sqft
Acres 0.18
Lot Dimensions 70.0X110.0
Property Description
Welcome to this pristine and meticulously well-cared for 3br/2ba/2cg home nestled in Meadow Woods. Offering 1774SF of living space, notable interior features include; soaring 10’ ceilings, beautiful newer WOOD tile flooring, a split floor plan, built-ins, CROWN MOLDING, and so much more! The kitchen opens to the family room and boasts STAINLESS STEEL appliances, a large island with breakfast bar, and modern white cabinetry. UPGRADED ‘big ticket items’ include; ROOF (2019), WATER HEATER (2019), Weathertite windows, and a spectacular enclosed lanai with ceiling fans and pocket sliders! The spacious backyard is immaculate and includes PVC fencing for privacy. A sprinkler system adds tremendous value and keeps the grass looking pristine! Nestled in a wonderful Valrico neighborhood, enjoy the peaceful yet convenient location. Minutes to major roads, dining, shopping, schools, golf, & more! This gorgeous home is priced to sell and will not last!
Location
State FL
County Hillsborough
Community Meadow Woods Reserve
Zoning PD
Rooms
Other Rooms Attic, Breakfast Room Separate, Den/Library/Office, Family Room, Florida Room, Formal Dining Room Separate, Great Room, Inside Utility
Interior
Interior Features Built-in Features, Ceiling Fans(s), Eat-in Kitchen, Kitchen/Family Room Combo, Open Floorplan, Split Bedroom, Vaulted Ceiling(s), Walk-In Closet(s)
Heating Central
Cooling Central Air
Flooring Ceramic Tile, Hardwood, Tile, Wood
Fireplace false
Appliance Convection Oven, Dishwasher, Disposal, Electric Water Heater, Exhaust Fan, Ice Maker, Microwave, Range, Refrigerator
Laundry Inside
Exterior
Exterior Feature Fence, Lighting, Sidewalk, Sliding Doors, Sprinkler Metered
Parking Features Garage Door Opener
Garage Spaces 2.0
Community Features Deed Restrictions
Utilities Available BB/HS Internet Available, Cable Available, Electricity Connected, Public, Underground Utilities
View Garden
Roof Type Shingle
Porch Covered, Enclosed, Patio, Porch, Screened
Attached Garage true
Garage true
Private Pool No
Building
Lot Description In County, Near Public Transit
Entry Level One
Foundation Slab
Lot Size Range Up to 10,889 Sq. Ft.
Sewer Public Sewer
Water Public
Structure Type Block
New Construction false
Construction Status No Contingency
Schools
Elementary Schools Valrico-Hb
Middle Schools Mann-Hb
High Schools Brandon-Hb
Others
Pets Allowed Yes
Senior Community No
Ownership Fee Simple
Monthly Total Fees $33
Acceptable Financing Cash, Conventional, FHA, VA Loan
Membership Fee Required Required
Listing Terms Cash, Conventional, FHA, VA Loan
Special Listing Condition None
Read Less Info
Want to know what your home might be worth? Contact us for a FREE valuation!

Our team is ready to help you sell your home for the highest possible price ASAP

© 2024 My Florida Regional MLS DBA Stellar MLS. All Rights Reserved.
Bought with KELLER WILLIAMS REALTY

![<!-- Google Tag Manager --> (function(w,d,s,l,i){w[l]=w[l]||[];w[l].push({'gtm.start': new Date().getTime(),event:'gtm.js'});var f=d.getElementsByTagName(s)[0], j=d.createElement(s),dl=l!='dataLayer'?'&l='+l:'';j.async=true;j.src= 'https://www.googletagmanager.com/gtm.js?id='+i+dl;f.parentNode.insertBefore(j,f); })(window,document,'script','dataLayer','GTM-KJRGCWMM'); <!-- End Google Tag Manager -->](https://cdn.chime.me/image/fs/cmsbuild/2023129/11/h200_original_5ec185b3-c033-482e-a265-0a85f59196c4-png.webp)





