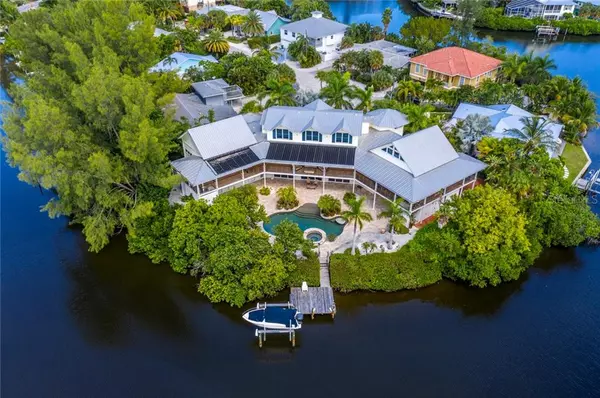$3,700,000
$3,700,000
For more information regarding the value of a property, please contact us for a free consultation.
5 Beds
6 Baths
5,913 SqFt
SOLD DATE : 04/16/2021
Key Details
Sold Price $3,700,000
Property Type Single Family Home
Sub Type Single Family Residence
Listing Status Sold
Purchase Type For Sale
Square Footage 5,913 sqft
Price per Sqft $625
Subdivision Luana Isles 1St Add
MLS Listing ID A4470574
Sold Date 04/16/21
Bedrooms 5
Full Baths 5
Half Baths 1
Construction Status Inspections
HOA Y/N No
Year Built 2010
Annual Tax Amount $42,936
Lot Size 0.420 Acres
Acres 0.42
Property Description
Sophisticated custom home designed by the notable and highly admired architect, Gene Aubry. Behold the beauty of conceptual design to culmination here: http://listing.noblesandheroes.com/ut/317_Iris_Street.html. Impeccable detail, an abundance of natural light, superior craftsmanship by Whitehead Builders made with cement and block from the bottom of the pilings to the top of the Cupola with an abundance of views of your secluded oasis. Relax and enjoy tranquil sounds of cascading water from the heated saltwater pool and spa with 3 swim-up seating areas that are complemented by native landscaping of flowers and palm trees. The awe-inspiring vista continues to your dock with a lift and the Launa Lake that leads you to the Majestic clear turquoise waters of the bay and the Gulf of Mexico. Elements of elegant design embodies this home from the foyer, harmonious staircases, wood inlaid flooring, floor-to-ceiling glass, pocket sliding doors, en-suite bedrooms with views, grandeur wrap-around deck, an elevator servicing all floors and an oversized garage. Built on almost a half-acre, this living masterpiece creates tranquil ambiance with privacy and is ready for your family to enjoy.
Location
State FL
County Manatee
Community Luana Isles 1St Add
Zoning R1
Rooms
Other Rooms Bonus Room, Den/Library/Office, Family Room, Inside Utility, Storage Rooms
Interior
Interior Features Built-in Features, Ceiling Fans(s), Central Vaccum, Eat-in Kitchen, Elevator, High Ceilings, Skylight(s), Solid Surface Counters, Solid Wood Cabinets, Stone Counters, Vaulted Ceiling(s), Walk-In Closet(s), Wet Bar
Heating Central, Electric, Solar, Zoned
Cooling Central Air, Zoned
Flooring Tile, Wood
Fireplace false
Appliance Built-In Oven, Convection Oven, Cooktop, Dishwasher, Disposal, Dryer, Freezer, Gas Water Heater, Microwave, Refrigerator, Washer, Wine Refrigerator
Laundry Corridor Access, Inside, Laundry Room
Exterior
Exterior Feature Balcony, Fence, Irrigation System, Lighting, Outdoor Shower, Rain Gutters, Sliding Doors, Storage
Parking Features Driveway, Garage Faces Side, Golf Cart Parking, Guest
Garage Spaces 3.0
Pool Child Safety Fence, Gunite, In Ground, Lighting, Pool Sweep, Salt Water, Solar Heat
Utilities Available Public, Solar
Waterfront Description Canal - Saltwater,Lake
View Y/N 1
Water Access 1
Water Access Desc Bay/Harbor,Canal - Saltwater,Gulf/Ocean,Gulf/Ocean to Bay,Lake
View Garden, Pool, Water
Roof Type Metal
Porch Covered, Deck, Front Porch, Patio, Side Porch, Wrap Around
Attached Garage true
Garage true
Private Pool Yes
Building
Lot Description Cul-De-Sac, FloodZone, City Limits, In County, Level, Oversized Lot, Street Dead-End, Paved
Story 2
Entry Level Two
Foundation Slab, Stem Wall
Lot Size Range 1/4 to less than 1/2
Builder Name Whitehead Builders
Sewer Public Sewer
Water Public
Architectural Style Contemporary, Custom
Structure Type Block,Stucco
New Construction false
Construction Status Inspections
Schools
Elementary Schools Anna Maria Elementary
Middle Schools Martha B. King Middle
High Schools Manatee High
Others
Pets Allowed Yes
Senior Community No
Ownership Fee Simple
Acceptable Financing Cash, Conventional, Other
Listing Terms Cash, Conventional, Other
Special Listing Condition None
Read Less Info
Want to know what your home might be worth? Contact us for a FREE valuation!

Our team is ready to help you sell your home for the highest possible price ASAP

© 2024 My Florida Regional MLS DBA Stellar MLS. All Rights Reserved.
Bought with COASTAL PROPERTIES GROUP

![<!-- Google Tag Manager --> (function(w,d,s,l,i){w[l]=w[l]||[];w[l].push({'gtm.start': new Date().getTime(),event:'gtm.js'});var f=d.getElementsByTagName(s)[0], j=d.createElement(s),dl=l!='dataLayer'?'&l='+l:'';j.async=true;j.src= 'https://www.googletagmanager.com/gtm.js?id='+i+dl;f.parentNode.insertBefore(j,f); })(window,document,'script','dataLayer','GTM-KJRGCWMM'); <!-- End Google Tag Manager -->](https://cdn.chime.me/image/fs/cmsbuild/2023129/11/h200_original_5ec185b3-c033-482e-a265-0a85f59196c4-png.webp)





