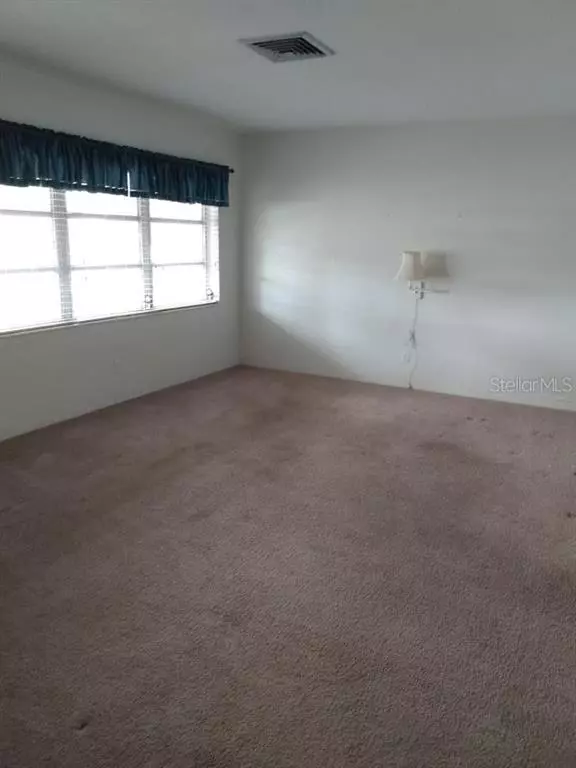$135,000
$135,000
For more information regarding the value of a property, please contact us for a free consultation.
2 Beds
2 Baths
1,154 SqFt
SOLD DATE : 06/09/2020
Key Details
Sold Price $135,000
Property Type Single Family Home
Sub Type Single Family Residence
Listing Status Sold
Purchase Type For Sale
Square Footage 1,154 sqft
Price per Sqft $116
Subdivision North Shore Hills
MLS Listing ID P4910447
Sold Date 06/09/20
Bedrooms 2
Full Baths 2
Construction Status Inspections
HOA Y/N No
Year Built 1957
Annual Tax Amount $1,791
Lot Size 10,454 Sqft
Acres 0.24
Lot Dimensions 82x126
Property Description
MOVE IN READY, is not an exaggeration for this cute charmer with many upgrades. To list a few: Appliances new in 2019, A/C replaced in 2018, new compressor 2020, whole house has been repiped in 2019, new electrical service in 2018 with a 200 amp panel, tankless water heater, NOT TO MENTION WHOLE HOUSE SOLAR, DRASTICALLY reducing electric bill to nearly nothing. This energy efficient 2/2 features nice sized kitchen with breakfast bar dividing kitchen from the dining space. Sliding doors lead to a large bonus room which can be used as a 3rd bedroom if desired or a family room. Tiled covered patio and large open patio in the back with alley access and carport in the rear. Totally fenced back yard has mature landscaping and a nice size tool shed. 2 carports, one in front and one in rear. Quick access to the kitchen through the front carport. Short walk to the bike and walking path and Lake Wailes lake. Close to Bok Tower and downtown Lake Wales. Best location in town. Don't miss out!
Location
State FL
County Polk
Community North Shore Hills
Zoning R-1A
Rooms
Other Rooms Bonus Room
Interior
Interior Features Open Floorplan, Solid Wood Cabinets
Heating Central
Cooling Central Air
Flooring Carpet, Vinyl
Fireplace false
Appliance Built-In Oven, Cooktop, Dishwasher, Dryer, Electric Water Heater, Microwave, Refrigerator, Tankless Water Heater, Washer
Laundry Outside
Exterior
Exterior Feature Hurricane Shutters, Rain Gutters, Shade Shutter(s)
Parking Features Covered
Fence Chain Link
Utilities Available BB/HS Internet Available, Cable Available, Electricity Connected, Natural Gas Available, Sewer Connected, Solar, Water Connected
Roof Type Shingle
Porch Covered, Patio
Garage false
Private Pool No
Building
Lot Description City Limits, Private
Story 1
Entry Level One
Foundation Slab
Lot Size Range Up to 10,889 Sq. Ft.
Sewer Public Sewer
Water Public
Architectural Style Ranch
Structure Type Block
New Construction false
Construction Status Inspections
Others
Senior Community No
Ownership Fee Simple
Acceptable Financing Cash, Conventional, FHA, VA Loan
Listing Terms Cash, Conventional, FHA, VA Loan
Special Listing Condition None
Read Less Info
Want to know what your home might be worth? Contact us for a FREE valuation!

Our team is ready to help you sell your home for the highest possible price ASAP

© 2024 My Florida Regional MLS DBA Stellar MLS. All Rights Reserved.
Bought with CENTURY 21 BEGGINS ENTERPRISES

![<!-- Google Tag Manager --> (function(w,d,s,l,i){w[l]=w[l]||[];w[l].push({'gtm.start': new Date().getTime(),event:'gtm.js'});var f=d.getElementsByTagName(s)[0], j=d.createElement(s),dl=l!='dataLayer'?'&l='+l:'';j.async=true;j.src= 'https://www.googletagmanager.com/gtm.js?id='+i+dl;f.parentNode.insertBefore(j,f); })(window,document,'script','dataLayer','GTM-KJRGCWMM'); <!-- End Google Tag Manager -->](https://cdn.chime.me/image/fs/cmsbuild/2023129/11/h200_original_5ec185b3-c033-482e-a265-0a85f59196c4-png.webp)





