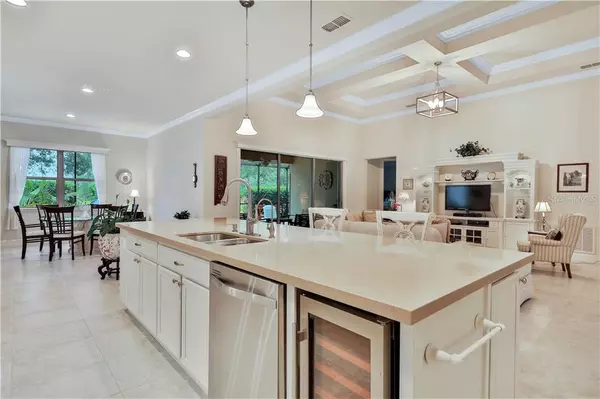$390,000
$395,000
1.3%For more information regarding the value of a property, please contact us for a free consultation.
3 Beds
3 Baths
2,601 SqFt
SOLD DATE : 05/29/2020
Key Details
Sold Price $390,000
Property Type Single Family Home
Sub Type Single Family Residence
Listing Status Sold
Purchase Type For Sale
Square Footage 2,601 sqft
Price per Sqft $149
Subdivision Sullivan Ranch Sub
MLS Listing ID G5028135
Sold Date 05/29/20
Bedrooms 3
Full Baths 3
Construction Status Inspections
HOA Fees $133/mo
HOA Y/N Yes
Year Built 2015
Annual Tax Amount $4,299
Lot Size 0.280 Acres
Acres 0.28
Property Description
IMPROVED PRICE!!! NEW LOOK!!!!PLUS $3000 seller incentive!!! Post kitchen renovation, this home now features the ever-so-popular spacious and open floor plan great for entertaining!!!!Come check out this absolute beauty!! This is a 3 bedroom 3 bathroom home that has an additional multi-purpose flex room that is a great spot for an office, library, den, or additional bedroom. This home boasts over 2600 sqft of living space. The 2nd bedroom is an en-suite and has a private full bath, great for guests or extended family. The top-of the-line chef inspired kitchen is breathtaking. It comes complete with 42-inch cabinets, roll out drawers on all lower cabinets, Custom Over-Sized Quartz island and counter tops, designer backsplash, under cabinet lighting, a gas cooktop, a wine beverage cooler and a walk in pantry. Along with the immaculate condition of this home, you will also find a whole-house water softnering system, reverse osmosis drinking water filtration system in kitchen and remote control Douglas window shades in the livingroom and master bedroom. Crown molding throughout, 10-12 ft ceilings, coffered and tray ceilings, and over-sized 3-car garage complete with a workshop inside, are just a few more of the of the amazing features this beautiful home has. Oh and did I mention NO REAR Neighbors?!?! This home sits on an amazing over-sized Estate series lot in the Sought after neighborhood of Sullivan Ranch in beautiful Mount Dora. Sullivan Ranch amenities include a 5000 square foot clubhouse, sparkling junior-sized Olympic swimming pool, splash pad, dog park, state-of-the-art fitness center, park, playground, and a walking trail. This beautiful Sullivan Ranch community is conveniently located just 7 minutes away from historic downtown Mt. Dora, Conveniently located near major highways, shopping, dining, and much more! TRULY A MUST SEE TO APPRECIATE!
Location
State FL
County Lake
Community Sullivan Ranch Sub
Zoning PUD
Interior
Interior Features Ceiling Fans(s), Coffered Ceiling(s), Crown Molding, High Ceilings, In Wall Pest System, Open Floorplan, Stone Counters, Tray Ceiling(s), Walk-In Closet(s)
Heating Central, Electric
Cooling Central Air
Flooring Carpet, Ceramic Tile
Fireplace false
Appliance Dishwasher, Disposal, Electric Water Heater, Kitchen Reverse Osmosis System, Microwave, Range Hood, Refrigerator, Whole House R.O. System, Wine Refrigerator
Laundry Inside, Laundry Room
Exterior
Exterior Feature Irrigation System, Rain Gutters, Sidewalk
Garage Spaces 3.0
Utilities Available BB/HS Internet Available, Cable Available, Electricity Available
Roof Type Shingle
Attached Garage true
Garage true
Private Pool No
Building
Story 1
Entry Level One
Foundation Slab
Lot Size Range 1/4 Acre to 21779 Sq. Ft.
Sewer Public Sewer
Water Public
Structure Type Block,Stucco
New Construction false
Construction Status Inspections
Others
Pets Allowed Yes
Senior Community No
Pet Size Extra Large (101+ Lbs.)
Ownership Fee Simple
Monthly Total Fees $133
Membership Fee Required Required
Num of Pet 3
Special Listing Condition None
Read Less Info
Want to know what your home might be worth? Contact us for a FREE valuation!

Our team is ready to help you sell your home for the highest possible price ASAP

© 2025 My Florida Regional MLS DBA Stellar MLS. All Rights Reserved.
Bought with LOGAN LAND & HOMES, INC.
![<!-- Google Tag Manager --> (function(w,d,s,l,i){w[l]=w[l]||[];w[l].push({'gtm.start': new Date().getTime(),event:'gtm.js'});var f=d.getElementsByTagName(s)[0], j=d.createElement(s),dl=l!='dataLayer'?'&l='+l:'';j.async=true;j.src= 'https://www.googletagmanager.com/gtm.js?id='+i+dl;f.parentNode.insertBefore(j,f); })(window,document,'script','dataLayer','GTM-KJRGCWMM'); <!-- End Google Tag Manager -->](https://cdn.chime.me/image/fs/cmsbuild/2023129/11/h200_original_5ec185b3-c033-482e-a265-0a85f59196c4-png.webp)





