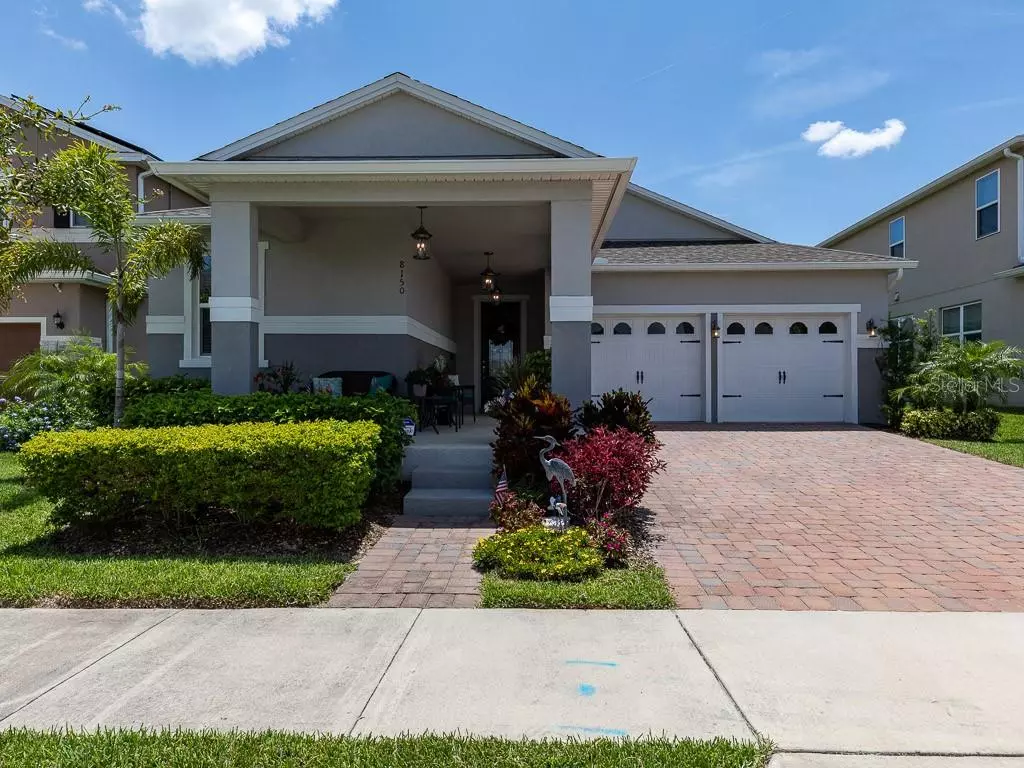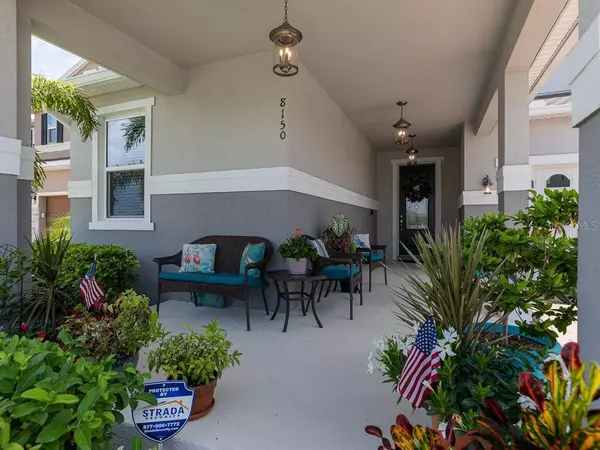$438,000
$443,000
1.1%For more information regarding the value of a property, please contact us for a free consultation.
3 Beds
2 Baths
2,134 SqFt
SOLD DATE : 10/28/2020
Key Details
Sold Price $438,000
Property Type Single Family Home
Sub Type Single Family Residence
Listing Status Sold
Purchase Type For Sale
Square Footage 2,134 sqft
Price per Sqft $205
Subdivision Summerlake Pd Ph 2C 2D 2E
MLS Listing ID G5031306
Sold Date 10/28/20
Bedrooms 3
Full Baths 2
Construction Status Financing,Inspections
HOA Fees $188/mo
HOA Y/N Yes
Year Built 2017
Annual Tax Amount $4,260
Lot Size 6,534 Sqft
Acres 0.15
Property Description
*Go Solar!* Save the Environment and enjoy monthly electricity bills of only ten bucks ($10)! Take laps in your saltwater, screened pool with LED color-changing lights and waterfall. Marvel the magnificent upgrades throughout this one-story home with luxurious copper/white granite countertops, broad-plank ceramic tile flooring, and energy-saving features galore! The kitchen boasts of abundant storage in the 42" white cabinets with glass doors and crown molding, in the grand kitchen island, and corner pantry. Venting to the outside, the microwave is convenient above the GAS-cooking range and stove. Deep/wide kitchen sink overlooks the extended covered lanai that's plumbed for gas cooking -- ideal for outdoor entertaining or quiet family fun. Retreat through double doors into the Owner's suite to soak in the oversized tub or take a sumptuous shower in the separate stall with subway tiles and frameless glass doors; and for your comfort, the 2-sink vanity and elongated commode are raised. Formal living room with bamboo flooring overlooks the family room with surround-sound ceiling speakers and roomy dining area. Reduce your carbon footprint and increase your health with no-VOC paint, attic radiant barrier, foam-filled block insulation, tankless water heater, low-E windows, energy-efficient appliances, reclaimed irrigation water. From the covered front and side porches to the backyard privacy wall, you'll appreciate high ceilings, quiet garage door openers, sink in the garage, closets at the front door and in the laundry, and included lawn maintenance! Summerlake is family-friendly with resort-style amenities: zero-entry acclimatized pool with lap lane and kids' water-fun area, full fitness center, lake-view clubhouse, "floating" tennis courts, stocked lake with fishing pier, on-going/organized events, dog exercise area, flex field, bicycle/walking trails around scenic ponds. For children: zipline, playground, basketball, elementary school, childcare center. Only 2 miles from this amazing lifestyle community, you can dine at the deluxe cinema, select from a multitude of shopping and eating venues, golf at Orange County National. You are only 15 minutes from Disney World, hospital/medical facilities, major highways. Make this CLEAN/GREEN home YOUR home now!
Location
State FL
County Orange
Community Summerlake Pd Ph 2C 2D 2E
Zoning P-D
Rooms
Other Rooms Formal Living Room Separate, Great Room, Inside Utility
Interior
Interior Features Ceiling Fans(s), High Ceilings, Kitchen/Family Room Combo, Open Floorplan, Solid Wood Cabinets, Split Bedroom, Stone Counters, Thermostat, Walk-In Closet(s), Window Treatments
Heating Central, Electric, Solar
Cooling Central Air
Flooring Bamboo, Carpet, Ceramic Tile, Concrete, Vinyl
Furnishings Unfurnished
Fireplace false
Appliance Dishwasher, Disposal, Ice Maker, Microwave, Range, Tankless Water Heater
Laundry Inside
Exterior
Exterior Feature Irrigation System, Rain Gutters, Sidewalk, Sliding Doors, Sprinkler Metered
Parking Features Driveway, Garage Door Opener, Ground Level
Garage Spaces 2.0
Pool Deck, Fiber Optic Lighting, Gunite, In Ground, Other, Salt Water, Screen Enclosure
Community Features Deed Restrictions, Fishing, Fitness Center, Irrigation-Reclaimed Water, Playground, Pool, Sidewalks, Tennis Courts, Wheelchair Access
Utilities Available BB/HS Internet Available, Cable Connected, Electricity Connected, Fire Hydrant, Natural Gas Connected, Public, Sewer Connected, Solar, Sprinkler Meter, Street Lights, Underground Utilities, Water Connected
Amenities Available Basketball Court, Clubhouse, Fitness Center, Playground, Pool, Tennis Court(s), Wheelchair Access
View Pool
Roof Type Shingle
Porch Covered, Front Porch, Rear Porch, Screened, Side Porch
Attached Garage true
Garage true
Private Pool Yes
Building
Lot Description Level, Near Golf Course, Sidewalk, Paved, Unincorporated
Story 1
Entry Level One
Foundation Slab
Lot Size Range 0 to less than 1/4
Sewer Public Sewer
Water Public
Architectural Style Contemporary
Structure Type Block,Stucco
New Construction false
Construction Status Financing,Inspections
Others
Pets Allowed Yes
HOA Fee Include Pool,Management,Recreational Facilities
Senior Community No
Ownership Fee Simple
Monthly Total Fees $188
Acceptable Financing Cash, Conventional
Membership Fee Required Required
Listing Terms Cash, Conventional
Special Listing Condition None
Read Less Info
Want to know what your home might be worth? Contact us for a FREE valuation!

Our team is ready to help you sell your home for the highest possible price ASAP

© 2024 My Florida Regional MLS DBA Stellar MLS. All Rights Reserved.
Bought with EXP REALTY LLC

![<!-- Google Tag Manager --> (function(w,d,s,l,i){w[l]=w[l]||[];w[l].push({'gtm.start': new Date().getTime(),event:'gtm.js'});var f=d.getElementsByTagName(s)[0], j=d.createElement(s),dl=l!='dataLayer'?'&l='+l:'';j.async=true;j.src= 'https://www.googletagmanager.com/gtm.js?id='+i+dl;f.parentNode.insertBefore(j,f); })(window,document,'script','dataLayer','GTM-KJRGCWMM'); <!-- End Google Tag Manager -->](https://cdn.chime.me/image/fs/cmsbuild/2023129/11/h200_original_5ec185b3-c033-482e-a265-0a85f59196c4-png.webp)





