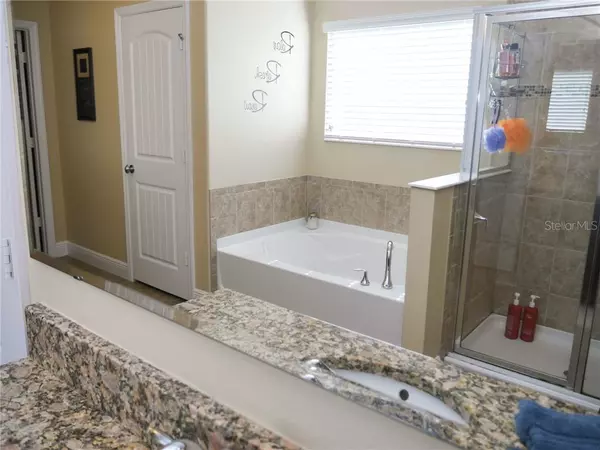$337,500
$339,800
0.7%For more information regarding the value of a property, please contact us for a free consultation.
5 Beds
4 Baths
3,842 SqFt
SOLD DATE : 06/26/2020
Key Details
Sold Price $337,500
Property Type Single Family Home
Sub Type Single Family Residence
Listing Status Sold
Purchase Type For Sale
Square Footage 3,842 sqft
Price per Sqft $87
Subdivision Southchase
MLS Listing ID L4915185
Sold Date 06/26/20
Bedrooms 5
Full Baths 4
Construction Status Appraisal,Financing,Inspections,No Contingency
HOA Fees $33/ann
HOA Y/N Yes
Year Built 2012
Annual Tax Amount $3,778
Lot Size 0.290 Acres
Acres 0.29
Lot Dimensions 86x164
Property Description
Move in ready, no projects, amazing value per SF, large, spacious south Lakeland home now available. If you love dramatic entryways you will love the 2-story living room that greets you when visiting this executive home. The formal dining room is perfect for entertaining, as is the wide open kitchen and great room configuration. The gourmet kitchen has loads of granite counter top space, ideal for those who love to bake, a walk in pantry, and the large island has extra seating. The kitchen, informal dining and great room are completely open from one end of the home to the other and offer plenty of space for relaxing and more. There is a second master suite downstairs with a large walk in closet, and a custom, built in desk with shelves (and includes app managed lighting). The 3-car garage provides enough space for cars and your storage needs and has a handy mud room when you enter the house that is rough plumbed for a sink. If you need storage this home has closets in every spare available nook - you will love it. The other 4 bedrooms are upstairs surrounding a large flexible loft area. The master suite is expansive, and the details like the tray ceiling, separate shower and tub, separated vanities and built in walk in closet make it feel very luxurious. Bedroom 3 has a custom built in desk, shelves and storage bench, as well of having its own walk in closet. Bedrooms 4 and 5 have plenty of space for sleeping quarters, playrooms, offices or craft room purposes. The tall vinyl privacy fence that surrounds the expansive rear and side yard is ideal for pets and tranquil outdoor living, and the covered lanai is an excellent place to rest and unwind. EXTRA ROOMS INFO: Bed 3 is 19x12, Bed 4 is 14x14, Bathroom 4 is 10x5, and master WIC is 14x10. UPDATES: Luxury vinyl wood look planks have been added to the dining room and second master bedroom on the first floor. This home really does have it all. Don't miss out, schedule a showing today.
Location
State FL
County Polk
Community Southchase
Rooms
Other Rooms Formal Living Room Separate, Great Room, Inside Utility, Loft, Storage Rooms
Interior
Interior Features Ceiling Fans(s), Eat-in Kitchen, High Ceilings, Kitchen/Family Room Combo, Open Floorplan, Solid Surface Counters, Solid Wood Cabinets, Stone Counters, Thermostat, Tray Ceiling(s), Walk-In Closet(s)
Heating Central, Electric
Cooling Central Air
Flooring Carpet, Ceramic Tile, Other
Furnishings Unfurnished
Fireplace false
Appliance Dishwasher, Disposal, Electric Water Heater, Exhaust Fan, Microwave, Range, Refrigerator
Laundry Inside, Laundry Room, Upper Level
Exterior
Exterior Feature Fence, Irrigation System, Lighting, Sliding Doors, Sprinkler Metered
Parking Features Driveway, Garage Door Opener, Off Street, Oversized, Parking Pad
Garage Spaces 3.0
Fence Vinyl
Community Features Deed Restrictions
Utilities Available BB/HS Internet Available, Cable Available, Electricity Connected, Phone Available, Public, Sprinkler Meter, Underground Utilities
Roof Type Shingle
Porch Covered, Front Porch, Rear Porch
Attached Garage true
Garage true
Private Pool No
Building
Lot Description Cleared, In County, Irregular Lot, Level, Oversized Lot, Street Dead-End, Paved
Entry Level Two
Foundation Slab
Lot Size Range 1/4 Acre to 21779 Sq. Ft.
Builder Name DR Horton
Sewer Public Sewer
Water Public
Architectural Style Florida
Structure Type Block,Cement Siding,Stucco
New Construction false
Construction Status Appraisal,Financing,Inspections,No Contingency
Schools
Elementary Schools Spessard L. Holland Elementary
Middle Schools Bartow Middle
High Schools Bartow High
Others
Pets Allowed Yes
HOA Fee Include Common Area Taxes
Senior Community No
Ownership Fee Simple
Monthly Total Fees $33
Acceptable Financing Cash, Conventional, FHA, USDA Loan, VA Loan
Membership Fee Required Required
Listing Terms Cash, Conventional, FHA, USDA Loan, VA Loan
Special Listing Condition None
Read Less Info
Want to know what your home might be worth? Contact us for a FREE valuation!

Our team is ready to help you sell your home for the highest possible price ASAP

© 2024 My Florida Regional MLS DBA Stellar MLS. All Rights Reserved.
Bought with KELLER WILLIAMS REALTY SMART

![<!-- Google Tag Manager --> (function(w,d,s,l,i){w[l]=w[l]||[];w[l].push({'gtm.start': new Date().getTime(),event:'gtm.js'});var f=d.getElementsByTagName(s)[0], j=d.createElement(s),dl=l!='dataLayer'?'&l='+l:'';j.async=true;j.src= 'https://www.googletagmanager.com/gtm.js?id='+i+dl;f.parentNode.insertBefore(j,f); })(window,document,'script','dataLayer','GTM-KJRGCWMM'); <!-- End Google Tag Manager -->](https://cdn.chime.me/image/fs/cmsbuild/2023129/11/h200_original_5ec185b3-c033-482e-a265-0a85f59196c4-png.webp)





