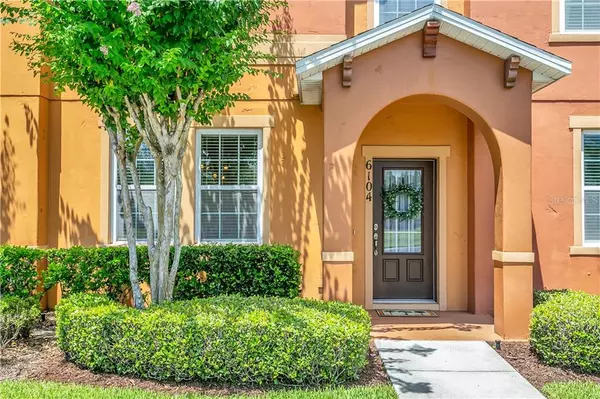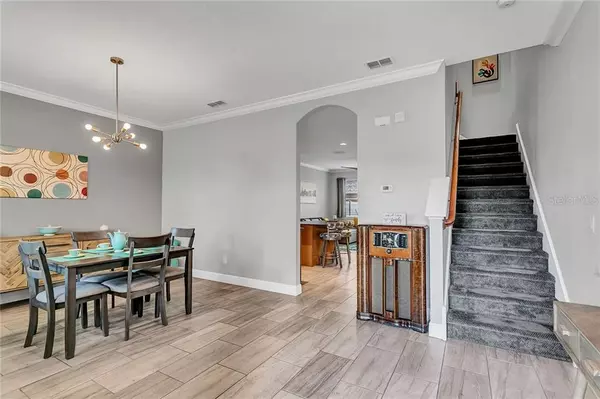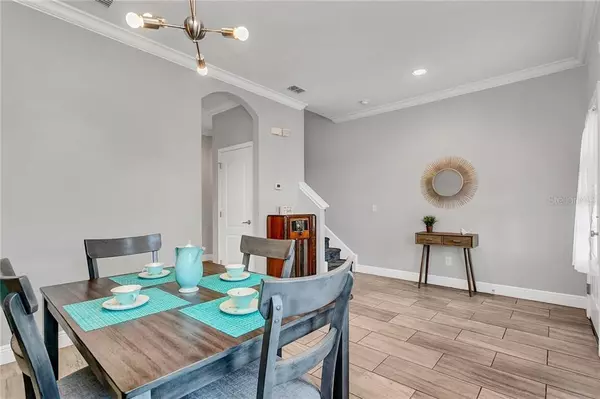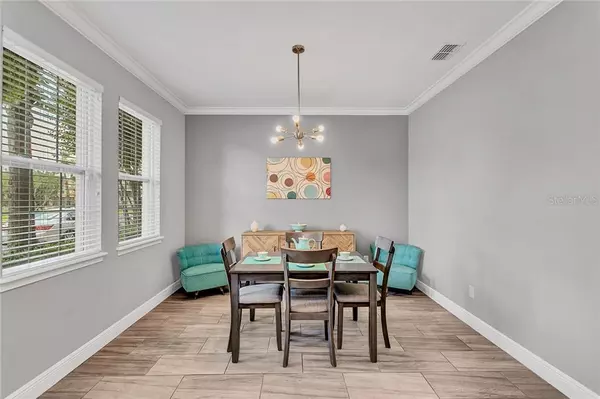$256,500
$257,900
0.5%For more information regarding the value of a property, please contact us for a free consultation.
3 Beds
3 Baths
1,549 SqFt
SOLD DATE : 09/10/2020
Key Details
Sold Price $256,500
Property Type Townhouse
Sub Type Townhouse
Listing Status Sold
Purchase Type For Sale
Square Footage 1,549 sqft
Price per Sqft $165
Subdivision Savannah Park
MLS Listing ID O5881008
Sold Date 09/10/20
Bedrooms 3
Full Baths 2
Half Baths 1
Construction Status Financing,Inspections
HOA Fees $200/mo
HOA Y/N Yes
Year Built 2009
Annual Tax Amount $2,412
Lot Size 2,613 Sqft
Acres 0.06
Lot Dimensions 115x20
Property Description
Welcome to Savannah Park where the townhome lifestyle in a suburban setting truly couldn’t get any better! One of Central Florida’s newer communities, the Gated entrances allow for peace of mind enjoyment from home, the Community Pool, or Clubhouse. The unique design features a detached 2-car rear-entry garage that leads directly to a backyard area and helps to create a private and spacious courtyard patio for each homeowner. This unit has many recent upgrades that truly personify the term “Move-In Ready” which include newer installed flooring in 2018-19, newer installed HVAC system in 2017, newer installed Samsung appliances in 2017, crown molding added throughout the first floor, paver courtyard area, new fixtures throughout, and truly shows like a model. The location of this unit is also one that should cause you to take notice as the front views do not overlook adjacent properties but has a scenic pond view with elegant fencing around the perimeter and is also adorned with beautiful and mature trees and vegetation. Even more important is that this home does not have the traffic noise and direct exposure to International Parkway that many other buildings share. The rear entrance is also free from backing up to other units having no rear neighboring buildings within the Community! A literal stone’s throw from the newly constructed 24-Hr ER on International Parkway and there is a new mixed-use development to the north that will include out parcel retail a short distance away. Add that to the existing retail and professional space already within Savannah Park, and you’ve discovered one of the most design-friendly communities with convenience in every direction. Easy access to I-4, SR 417, and soon the SR 429 Interchange! Call today to schedule a Private and “Hands-Free” Tour for your safety and convenience.
Location
State FL
County Seminole
Community Savannah Park
Zoning PUD
Rooms
Other Rooms Attic
Interior
Interior Features Ceiling Fans(s), Crown Molding, Dry Bar, Eat-in Kitchen, Kitchen/Family Room Combo, Solid Wood Cabinets, Stone Counters, Thermostat, Walk-In Closet(s), Window Treatments
Heating Central, Electric
Cooling Central Air, Zoned
Flooring Carpet, Tile
Furnishings Unfurnished
Fireplace false
Appliance Convection Oven, Dishwasher, Disposal, Dryer, Electric Water Heater, Range, Refrigerator, Washer
Laundry Inside, Laundry Room
Exterior
Exterior Feature Irrigation System, Sidewalk, Sprinkler Metered
Parking Features Garage Door Opener, Ground Level
Garage Spaces 2.0
Fence Vinyl
Community Features Deed Restrictions, Gated, Pool, Special Community Restrictions
Utilities Available Electricity Connected, Public, Sewer Connected, Sprinkler Meter, Street Lights, Underground Utilities
Amenities Available Clubhouse, Gated, Pool, Recreation Facilities
Roof Type Shingle
Porch Patio
Attached Garage false
Garage true
Private Pool No
Building
Lot Description Conservation Area, Level, Paved, Private, Unincorporated
Entry Level Two
Foundation Slab
Lot Size Range Up to 10,889 Sq. Ft.
Sewer Public Sewer
Water Public
Structure Type Block,Stucco
New Construction false
Construction Status Financing,Inspections
Others
Pets Allowed Yes
HOA Fee Include Pool,Escrow Reserves Fund,Maintenance Structure,Pool,Recreational Facilities
Senior Community No
Ownership Fee Simple
Monthly Total Fees $200
Acceptable Financing Cash, Conventional, FHA, VA Loan
Membership Fee Required Required
Listing Terms Cash, Conventional, FHA, VA Loan
Special Listing Condition None
Read Less Info
Want to know what your home might be worth? Contact us for a FREE valuation!

Our team is ready to help you sell your home for the highest possible price ASAP

© 2024 My Florida Regional MLS DBA Stellar MLS. All Rights Reserved.
Bought with EXP REALTY LLC

![<!-- Google Tag Manager --> (function(w,d,s,l,i){w[l]=w[l]||[];w[l].push({'gtm.start': new Date().getTime(),event:'gtm.js'});var f=d.getElementsByTagName(s)[0], j=d.createElement(s),dl=l!='dataLayer'?'&l='+l:'';j.async=true;j.src= 'https://www.googletagmanager.com/gtm.js?id='+i+dl;f.parentNode.insertBefore(j,f); })(window,document,'script','dataLayer','GTM-KJRGCWMM'); <!-- End Google Tag Manager -->](https://cdn.chime.me/image/fs/cmsbuild/2023129/11/h200_original_5ec185b3-c033-482e-a265-0a85f59196c4-png.webp)





