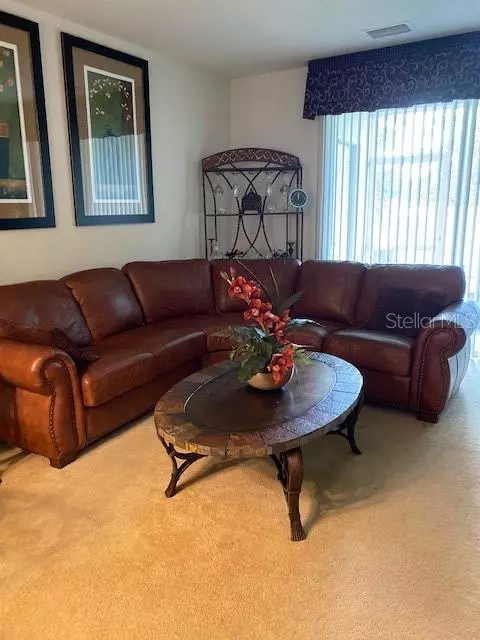$116,000
$123,000
5.7%For more information regarding the value of a property, please contact us for a free consultation.
2 Beds
3 Baths
1,134 SqFt
SOLD DATE : 06/15/2020
Key Details
Sold Price $116,000
Property Type Townhouse
Sub Type Townhouse
Listing Status Sold
Purchase Type For Sale
Square Footage 1,134 sqft
Price per Sqft $102
Subdivision Wynchase Twnhms
MLS Listing ID OM602810
Sold Date 06/15/20
Bedrooms 2
Full Baths 2
Half Baths 1
Construction Status Inspections
HOA Fees $186/mo
HOA Y/N Yes
Year Built 2006
Annual Tax Amount $1,451
Lot Size 871 Sqft
Acres 0.02
Property Description
If you are a first time home buyer or searching for a winter residence look no further...bring your clothes and toothbrush, everything stays. Town home featuring 2 master bedrooms with full baths, each have 2 closets. 1/2 bath downstairs. Screened porch with storage area. Located across from park and close to pool. The area is convenient to shopping, hospital, restaurants and I-75.
Location
State FL
County Marion
Community Wynchase Twnhms
Zoning PUD
Rooms
Other Rooms Great Room, Inside Utility, Storage Rooms
Interior
Interior Features Eat-in Kitchen, Kitchen/Family Room Combo, Split Bedroom, Window Treatments
Heating Heat Pump
Cooling Central Air
Flooring Carpet, Ceramic Tile
Furnishings Furnished
Fireplace false
Appliance Dishwasher, Disposal, Dryer, Microwave, Range, Range Hood, Refrigerator, Washer
Laundry Laundry Closet, Upper Level
Exterior
Exterior Feature Lighting
Parking Features Curb Parking
Community Features Deed Restrictions, Gated, Sidewalks
Utilities Available Cable Available, Electricity Available, Sewer Connected, Street Lights, Underground Utilities, Water Connected
Amenities Available Clubhouse, Fitness Center, Gated, Pool
View Park/Greenbelt
Roof Type Shingle
Porch Rear Porch, Screened
Garage false
Private Pool No
Building
Lot Description Cleared, Paved
Story 2
Entry Level Two
Foundation Slab
Lot Size Range Up to 10,889 Sq. Ft.
Sewer Public Sewer
Water Public
Architectural Style Other
Structure Type Concrete,Stucco
New Construction false
Construction Status Inspections
Schools
Elementary Schools Saddlewood Elementary School
Middle Schools Liberty Middle School
High Schools West Port High School
Others
Pets Allowed Yes
HOA Fee Include Common Area Taxes,Pool,Recreational Facilities
Senior Community No
Ownership Fee Simple
Monthly Total Fees $212
Acceptable Financing Cash, Conventional, FHA, VA Loan
Membership Fee Required Required
Listing Terms Cash, Conventional, FHA, VA Loan
Special Listing Condition None
Read Less Info
Want to know what your home might be worth? Contact us for a FREE valuation!

Our team is ready to help you sell your home for the highest possible price ASAP

© 2024 My Florida Regional MLS DBA Stellar MLS. All Rights Reserved.
Bought with OCALA HOMES AND FARMS

![<!-- Google Tag Manager --> (function(w,d,s,l,i){w[l]=w[l]||[];w[l].push({'gtm.start': new Date().getTime(),event:'gtm.js'});var f=d.getElementsByTagName(s)[0], j=d.createElement(s),dl=l!='dataLayer'?'&l='+l:'';j.async=true;j.src= 'https://www.googletagmanager.com/gtm.js?id='+i+dl;f.parentNode.insertBefore(j,f); })(window,document,'script','dataLayer','GTM-KJRGCWMM'); <!-- End Google Tag Manager -->](https://cdn.chime.me/image/fs/cmsbuild/2023129/11/h200_original_5ec185b3-c033-482e-a265-0a85f59196c4-png.webp)





