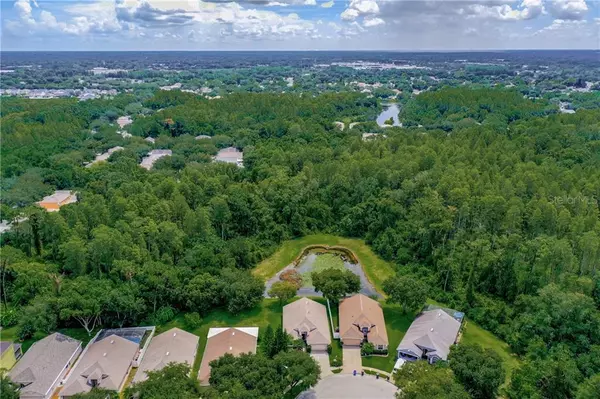$336,399
$338,899
0.7%For more information regarding the value of a property, please contact us for a free consultation.
3 Beds
2 Baths
1,785 SqFt
SOLD DATE : 11/06/2020
Key Details
Sold Price $336,399
Property Type Single Family Home
Sub Type Single Family Residence
Listing Status Sold
Purchase Type For Sale
Square Footage 1,785 sqft
Price per Sqft $188
Subdivision Fawn Lake Ph V
MLS Listing ID U8094300
Sold Date 11/06/20
Bedrooms 3
Full Baths 2
HOA Fees $57/ann
HOA Y/N Yes
Year Built 2002
Annual Tax Amount $2,452
Lot Size 6,969 Sqft
Acres 0.16
Property Description
BACK ON THE MARKET WITH NEW FLOORING AND LIVING ROOM REMODEL! This beautiful Fawn Lake home sits at the end of a quiet road on a cul-de-sac. Conservation gives complete privacy in the front and back of this home. This property has an open floor plan, three bedrooms, two full bathrooms and a large two car garage. The master bedroom has a lovely view of the pond, large walk-in closet and garden tub. The kitchen is complete with granite counter tops and large granite composite sink. Updated recently: LVP Flooring (Sept 2020), HVAC (2019), hot water heater (2018), refrigerator (2018), dishwasher (2020), many of the windows were replaced with energy efficient windows (2013), new carpet and interior paint (2018). The community has a great playground that can be walked to along with a community pool. There is no CDD in Fawn Lake and a very low HOA to cover the playground and pool areas. Some images may show previous flooring before renovation of flooring and arched wall were removed. Space is much more open, light and bright!
Location
State FL
County Hillsborough
Community Fawn Lake Ph V
Zoning PD
Rooms
Other Rooms Den/Library/Office, Formal Dining Room Separate, Inside Utility
Interior
Interior Features Ceiling Fans(s), High Ceilings, Kitchen/Family Room Combo, Open Floorplan, Solid Wood Cabinets, Stone Counters, Walk-In Closet(s)
Heating Heat Pump
Cooling Central Air
Flooring Carpet, Tile, Wood
Fireplace false
Appliance Convection Oven, Cooktop, Dishwasher, Disposal, Ice Maker, Microwave, Range, Refrigerator
Laundry Inside
Exterior
Exterior Feature Lighting, Sidewalk, Sliding Doors
Parking Features Driveway, Garage Door Opener, Ground Level
Garage Spaces 2.0
Community Features Deed Restrictions, Park, Pool, Sidewalks
Utilities Available Cable Connected, Electricity Connected, Public, Street Lights, Underground Utilities, Water Connected
Waterfront Description Pond
View Y/N 1
Roof Type Shingle
Porch Front Porch
Attached Garage true
Garage true
Private Pool No
Building
Lot Description Cul-De-Sac, Level, Near Public Transit, Sidewalk, Paved
Entry Level One
Foundation Slab
Lot Size Range 0 to less than 1/4
Sewer Public Sewer
Water Public
Architectural Style Florida, Traditional
Structure Type Block,Stucco
New Construction false
Others
Pets Allowed Yes
HOA Fee Include Pool,Pool
Senior Community No
Ownership Fee Simple
Monthly Total Fees $57
Acceptable Financing Cash, Conventional, FHA, VA Loan
Membership Fee Required Required
Listing Terms Cash, Conventional, FHA, VA Loan
Special Listing Condition None
Read Less Info
Want to know what your home might be worth? Contact us for a FREE valuation!

Our team is ready to help you sell your home for the highest possible price ASAP

© 2024 My Florida Regional MLS DBA Stellar MLS. All Rights Reserved.
Bought with KELLER WILLIAMS GULFSIDE RLTY

![<!-- Google Tag Manager --> (function(w,d,s,l,i){w[l]=w[l]||[];w[l].push({'gtm.start': new Date().getTime(),event:'gtm.js'});var f=d.getElementsByTagName(s)[0], j=d.createElement(s),dl=l!='dataLayer'?'&l='+l:'';j.async=true;j.src= 'https://www.googletagmanager.com/gtm.js?id='+i+dl;f.parentNode.insertBefore(j,f); })(window,document,'script','dataLayer','GTM-KJRGCWMM'); <!-- End Google Tag Manager -->](https://cdn.chime.me/image/fs/cmsbuild/2023129/11/h200_original_5ec185b3-c033-482e-a265-0a85f59196c4-png.webp)





