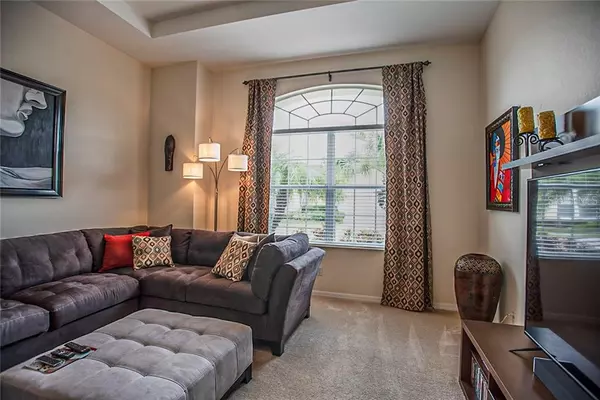$232,000
$234,900
1.2%For more information regarding the value of a property, please contact us for a free consultation.
2 Beds
2 Baths
1,463 SqFt
SOLD DATE : 12/04/2020
Key Details
Sold Price $232,000
Property Type Single Family Home
Sub Type Single Family Residence
Listing Status Sold
Purchase Type For Sale
Square Footage 1,463 sqft
Price per Sqft $158
Subdivision Palm Lakes A Condo
MLS Listing ID A4476348
Sold Date 12/04/20
Bedrooms 2
Full Baths 2
HOA Fees $255/mo
HOA Y/N Yes
Year Built 2006
Annual Tax Amount $3,215
Lot Size 2,178 Sqft
Acres 0.05
Property Description
Come experience all that Florida living has to offer in this charming 2 bedroom 2 bath classical Mediterranean-style detached condo featuring barrel-tiled roof, paver driveway, and intimate private entryway nestled among stunning maintenance-free landscaping. The community has stunning lake views. You’ll be welcomed by a bright inviting interior that leads to a large kitchen and screened in lanai, perfect for entertaining. Featuring a large living room and spacious bedrooms, including a walk-in closet in the master suite, two bright bathrooms and in-house laundry room. Enjoy the vast amenities offered by Palm Lakes, including access to a clubhouse, heated pool, and neighborhood park, as well as low HOA fees in a secure gated community. Conveniently located near the shopping centers in Sarasota and Bradenton, airport and schools, as well as the world-renowned beaches and golf courses that make Florida a premier getaway destination. Experience your Floridian lifestyle in comfort and style!
Location
State FL
County Manatee
Community Palm Lakes A Condo
Zoning A1
Direction E
Interior
Interior Features Ceiling Fans(s), High Ceilings, Solid Wood Cabinets, Thermostat, Tray Ceiling(s), Walk-In Closet(s), Window Treatments
Heating Central
Cooling Central Air
Flooring Carpet, Ceramic Tile
Fireplace false
Appliance Dishwasher, Dryer, Microwave, Range, Refrigerator, Washer
Laundry Laundry Room
Exterior
Exterior Feature Irrigation System, Sliding Doors
Garage Spaces 1.0
Community Features Buyer Approval Required, Deed Restrictions, Gated, Playground
Utilities Available Cable Available, Sewer Connected, Water Connected
Amenities Available Clubhouse, Gated, Playground, Security
Roof Type Tile
Attached Garage true
Garage true
Private Pool No
Building
Story 1
Entry Level One
Foundation Slab
Lot Size Range 0 to less than 1/4
Sewer Public Sewer
Water Public
Structure Type Block,Stucco
New Construction false
Schools
Elementary Schools Kinnan Elementary
Middle Schools Braden River Middle
High Schools Southeast High
Others
Pets Allowed Yes
HOA Fee Include 24-Hour Guard,Pool,Escrow Reserves Fund,Maintenance Grounds,Pool,Security
Senior Community No
Pet Size Large (61-100 Lbs.)
Ownership Fee Simple
Monthly Total Fees $255
Acceptable Financing Cash, Conventional, FHA, VA Loan
Membership Fee Required Required
Listing Terms Cash, Conventional, FHA, VA Loan
Num of Pet 2
Special Listing Condition None
Read Less Info
Want to know what your home might be worth? Contact us for a FREE valuation!

Our team is ready to help you sell your home for the highest possible price ASAP

© 2024 My Florida Regional MLS DBA Stellar MLS. All Rights Reserved.
Bought with DWELL REAL ESTATE

![<!-- Google Tag Manager --> (function(w,d,s,l,i){w[l]=w[l]||[];w[l].push({'gtm.start': new Date().getTime(),event:'gtm.js'});var f=d.getElementsByTagName(s)[0], j=d.createElement(s),dl=l!='dataLayer'?'&l='+l:'';j.async=true;j.src= 'https://www.googletagmanager.com/gtm.js?id='+i+dl;f.parentNode.insertBefore(j,f); })(window,document,'script','dataLayer','GTM-KJRGCWMM'); <!-- End Google Tag Manager -->](https://cdn.chime.me/image/fs/cmsbuild/2023129/11/h200_original_5ec185b3-c033-482e-a265-0a85f59196c4-png.webp)





