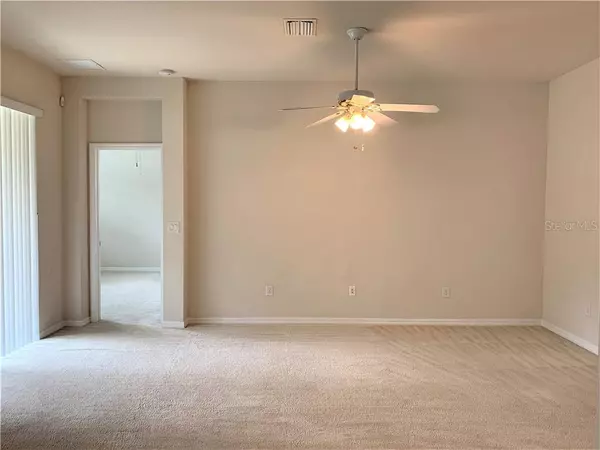$307,500
$322,500
4.7%For more information regarding the value of a property, please contact us for a free consultation.
3 Beds
2 Baths
1,821 SqFt
SOLD DATE : 11/25/2020
Key Details
Sold Price $307,500
Property Type Single Family Home
Sub Type Single Family Residence
Listing Status Sold
Purchase Type For Sale
Square Footage 1,821 sqft
Price per Sqft $168
Subdivision Rocky Creek Estates Ph 2
MLS Listing ID T3261721
Sold Date 11/25/20
Bedrooms 3
Full Baths 2
Construction Status Financing
HOA Fees $95/qua
HOA Y/N Yes
Year Built 2013
Annual Tax Amount $5,030
Lot Size 4,356 Sqft
Acres 0.1
Property Description
Welcome home to this beautiful Rocky Creek home tucked away in a quiet neighborhood just off the Veterans. This spacious 3bd/2ba home has been well maintained and it shows! This open floor plan offers a large living room with tall windows and sliding glass door offering tons of natural light. The kitchen has wood cabinets, closet pantry, recessed lighting, an island with seating and a large eat-in space. Enjoy family meals in the separate formal dining room just off of the living room. The master bedroom is off the living room at the back of the house providing privacy from the other two rooms. The master bathroom has a dual vanity sink, large tiled shower and two walk-in closets. Both bedrooms are at the front of the house, both offering spacious closets. Washer and dryer are in their own room, separate from the garage, with additional storage. Enjoy your covered back patio and spacious backyard all year round. Low HOA fees and No CDD! This home is truly convenient to everything - schedule your showing today! Virtual Video Tour: https://youtu.be/XKPlLbS4fLo
Location
State FL
County Hillsborough
Community Rocky Creek Estates Ph 2
Zoning CPV-I-1
Rooms
Other Rooms Formal Dining Room Separate
Interior
Interior Features Ceiling Fans(s), Eat-in Kitchen, Kitchen/Family Room Combo, Open Floorplan, Solid Surface Counters, Solid Wood Cabinets, Split Bedroom, Thermostat, Walk-In Closet(s)
Heating Central
Cooling Central Air
Flooring Carpet, Ceramic Tile
Fireplace false
Appliance Cooktop, Dishwasher, Dryer, Microwave, Refrigerator, Washer
Laundry Laundry Room
Exterior
Exterior Feature Hurricane Shutters, Sidewalk
Parking Features Driveway
Garage Spaces 2.0
Utilities Available Cable Available
Roof Type Shingle
Attached Garage true
Garage true
Private Pool No
Building
Lot Description Sidewalk, Paved
Story 1
Entry Level One
Foundation Slab
Lot Size Range 0 to less than 1/4
Sewer Public Sewer
Water Public
Structure Type Stucco
New Construction false
Construction Status Financing
Schools
Elementary Schools Citrus Park-Hb
Middle Schools Sergeant Smith Middle-Hb
High Schools Sickles-Hb
Others
Pets Allowed No
HOA Fee Include Cable TV
Senior Community No
Ownership Fee Simple
Monthly Total Fees $95
Acceptable Financing Cash, Conventional, FHA, VA Loan
Membership Fee Required Required
Listing Terms Cash, Conventional, FHA, VA Loan
Special Listing Condition None
Read Less Info
Want to know what your home might be worth? Contact us for a FREE valuation!

Our team is ready to help you sell your home for the highest possible price ASAP

© 2024 My Florida Regional MLS DBA Stellar MLS. All Rights Reserved.
Bought with CHARLES RUTENBERG REALTY INC

![<!-- Google Tag Manager --> (function(w,d,s,l,i){w[l]=w[l]||[];w[l].push({'gtm.start': new Date().getTime(),event:'gtm.js'});var f=d.getElementsByTagName(s)[0], j=d.createElement(s),dl=l!='dataLayer'?'&l='+l:'';j.async=true;j.src= 'https://www.googletagmanager.com/gtm.js?id='+i+dl;f.parentNode.insertBefore(j,f); })(window,document,'script','dataLayer','GTM-KJRGCWMM'); <!-- End Google Tag Manager -->](https://cdn.chime.me/image/fs/cmsbuild/2023129/11/h200_original_5ec185b3-c033-482e-a265-0a85f59196c4-png.webp)





