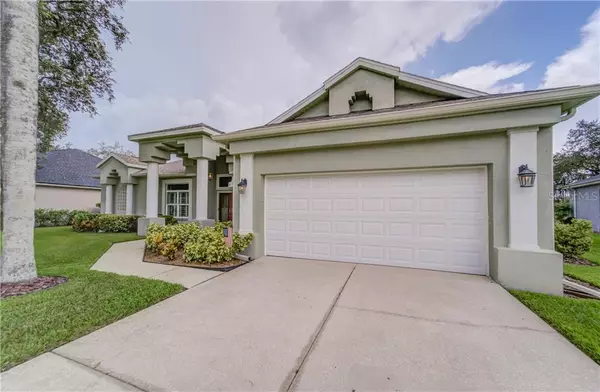$380,000
$380,000
For more information regarding the value of a property, please contact us for a free consultation.
4 Beds
2 Baths
2,205 SqFt
SOLD DATE : 11/03/2020
Key Details
Sold Price $380,000
Property Type Single Family Home
Sub Type Single Family Residence
Listing Status Sold
Purchase Type For Sale
Square Footage 2,205 sqft
Price per Sqft $172
Subdivision Walden Lake Unit 27 Ph 2 Se
MLS Listing ID T3260920
Sold Date 11/03/20
Bedrooms 4
Full Baths 2
Construction Status Inspections
HOA Fees $24
HOA Y/N Yes
Year Built 1994
Annual Tax Amount $2,467
Lot Size 0.350 Acres
Acres 0.35
Lot Dimensions 93X163
Property Description
You will fall in love with this special home the moment you walk through the leaded glass double front doors with a hide away screen. The living area in this home has been completely redesigned with the entertainer in mind for a more open and functional feel. The recently updated Kitchen was redesigned with the gourmet cook in mind. There is a huge island with waterfall quartz, stainless appliances with cooktop and built-in microwave and oven, 2 pull open garage style cabinets used for a Coffee Station and Stand mixer, under-mount lighting, and outlets that double as charging stations. The Kitchen overlooks the large Great Room and huge Dinette. The Dining area off the Great Room is being used as a sitting room and enhances the space in the Great Room. The 4th Bedroom is being used as an office which is off the Great Room. You will love to retreat to the Master Suite with a large walk-in closet with designer built-ins, a beautifully remodeled bath with double sinks, huge shower, and Champagne Bubble soaking tub! Bring the entertaining outdoors on this beautiful lanai, and expanded pool and spa area with screen enclosure. You can enjoy the salt water, solar heated (new in 2015) pool and gas heated spa year round area, and in the pool area, there is artificial grass so you never have to weed or mow it. New windows except the windows and slider in the dining area and slider in the great room, plus irrigation meter to save you on those water bills! All this and a delightful back yard to frolic in! Walden Lake offers miles of walking and biking trails, a lakefront park with playground, fishing dock, butterfly garden and more, a sports complex and large and small dog parks. Stop fighting traffic, come see all Historic Plant City has to offer. Buyer to verify all information including room sizes.
Location
State FL
County Hillsborough
Community Walden Lake Unit 27 Ph 2 Se
Zoning PD
Rooms
Other Rooms Inside Utility
Interior
Interior Features Ceiling Fans(s), High Ceilings, Solid Surface Counters, Solid Wood Cabinets, Split Bedroom, Stone Counters
Heating Electric
Cooling Central Air
Flooring Laminate
Fireplace false
Appliance Built-In Oven, Convection Oven, Cooktop, Dishwasher, Disposal, Dryer, Electric Water Heater, Microwave, Range Hood, Refrigerator, Washer
Laundry Inside, Laundry Room
Exterior
Exterior Feature Irrigation System, Sliding Doors
Parking Features Garage Door Opener
Garage Spaces 2.0
Pool In Ground, Screen Enclosure
Community Features Deed Restrictions, Park, Playground
Utilities Available BB/HS Internet Available, Cable Available, Public, Underground Utilities
Amenities Available Park, Playground
Roof Type Shingle
Porch Covered, Rear Porch, Screened
Attached Garage true
Garage true
Private Pool Yes
Building
Lot Description City Limits, Level, Paved
Entry Level One
Foundation Slab
Lot Size Range 1/4 to less than 1/2
Sewer Public Sewer
Water Public
Structure Type Block,Stucco
New Construction false
Construction Status Inspections
Schools
Elementary Schools Walden Lake-Hb
Middle Schools Tomlin-Hb
High Schools Plant City-Hb
Others
Pets Allowed Yes
Senior Community No
Ownership Fee Simple
Monthly Total Fees $52
Acceptable Financing Cash, Conventional, VA Loan
Membership Fee Required Required
Listing Terms Cash, Conventional, VA Loan
Special Listing Condition None
Read Less Info
Want to know what your home might be worth? Contact us for a FREE valuation!

Our team is ready to help you sell your home for the highest possible price ASAP

© 2025 My Florida Regional MLS DBA Stellar MLS. All Rights Reserved.
Bought with RE/MAX ACTION FIRST OF FLORIDA
![<!-- Google Tag Manager --> (function(w,d,s,l,i){w[l]=w[l]||[];w[l].push({'gtm.start': new Date().getTime(),event:'gtm.js'});var f=d.getElementsByTagName(s)[0], j=d.createElement(s),dl=l!='dataLayer'?'&l='+l:'';j.async=true;j.src= 'https://www.googletagmanager.com/gtm.js?id='+i+dl;f.parentNode.insertBefore(j,f); })(window,document,'script','dataLayer','GTM-KJRGCWMM'); <!-- End Google Tag Manager -->](https://cdn.chime.me/image/fs/cmsbuild/2023129/11/h200_original_5ec185b3-c033-482e-a265-0a85f59196c4-png.webp)





