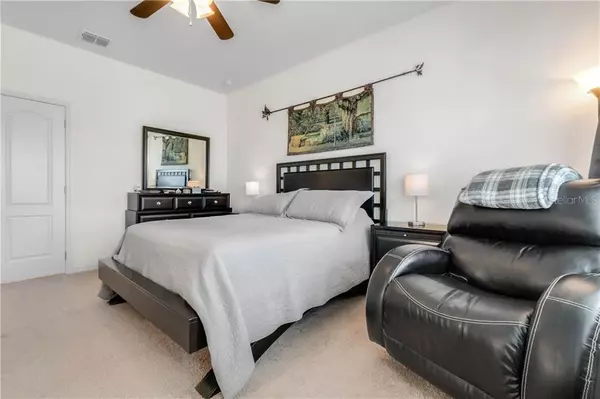$330,000
$340,000
2.9%For more information regarding the value of a property, please contact us for a free consultation.
3 Beds
3 Baths
1,908 SqFt
SOLD DATE : 09/25/2020
Key Details
Sold Price $330,000
Property Type Single Family Home
Sub Type Single Family Residence
Listing Status Sold
Purchase Type For Sale
Square Footage 1,908 sqft
Price per Sqft $172
Subdivision Overlook 2/Hamlin Ph 2 & 5
MLS Listing ID O5874467
Sold Date 09/25/20
Bedrooms 3
Full Baths 2
Half Baths 1
HOA Fees $225/mo
HOA Y/N Yes
Year Built 2017
Annual Tax Amount $4,527
Lot Size 4,791 Sqft
Acres 0.11
Property Description
Location is the key to this sought after Hancock model located in the up-scaled community of The Cove at Hamlin. It is part of The Horizon West Town Center village. Horizon West has been ranked the third fastest growing community in the country. From this beautiful home you can walk to the dine-in theater, restaurants, shopping and future Marketplace and Mega park. The new Orlando South hospital is within a mile and offers a state of the art ER and medical offices . This 3 bedroom, 2.5 bath home is like new as it is only 3 years young! The home offers a home office on the first floor to accommodate working or virtual school from home with convince . The second floor has 2 additional bedrooms along with the master bedroom and large master bath. Upstairs laundry room makes doing laundry a breeze! The home has a two car rear load garage detached from the house, but connected by a covered walkway. The lawn maintenance and irrigation is included in the HOA fee. The community has a resort like clubhouse, pool and splash pad along with a firepit and open fields. The community has a full time activities director that provide numerous social activities along with amenities such as access to a boat ramp, common areas, playgrounds, walking trails, and fitness center. Schedule an appointment to see this beautiful home today!!
Location
State FL
County Orange
Community Overlook 2/Hamlin Ph 2 & 5
Zoning P-D
Rooms
Other Rooms Den/Library/Office, Inside Utility
Interior
Interior Features Ceiling Fans(s)
Heating Central, Electric
Cooling Central Air
Flooring Carpet, Laminate, Tile
Fireplace false
Appliance Dishwasher, Disposal, Electric Water Heater, Microwave, Range, Refrigerator
Exterior
Exterior Feature Irrigation System
Garage Spaces 2.0
Community Features Fitness Center, Park, Playground, Pool, Sidewalks
Utilities Available BB/HS Internet Available, Cable Available, Electricity Available, Public
Roof Type Shingle
Porch Covered, Front Porch, Porch
Attached Garage false
Garage true
Private Pool No
Building
Story 2
Entry Level Two
Foundation Slab
Lot Size Range 0 to less than 1/4
Sewer Public Sewer
Water Public
Structure Type Block,Stucco
New Construction false
Schools
Elementary Schools Keene Crossing Elementary
Middle Schools Bridgewater Middle
High Schools West Orange High
Others
Pets Allowed Yes
HOA Fee Include Maintenance Grounds
Senior Community No
Ownership Fee Simple
Monthly Total Fees $225
Acceptable Financing Cash, Conventional, FHA, VA Loan
Membership Fee Required Required
Listing Terms Cash, Conventional, FHA, VA Loan
Special Listing Condition None
Read Less Info
Want to know what your home might be worth? Contact us for a FREE valuation!

Our team is ready to help you sell your home for the highest possible price ASAP

© 2025 My Florida Regional MLS DBA Stellar MLS. All Rights Reserved.
Bought with AMERITEAM REALTY INC
![<!-- Google Tag Manager --> (function(w,d,s,l,i){w[l]=w[l]||[];w[l].push({'gtm.start': new Date().getTime(),event:'gtm.js'});var f=d.getElementsByTagName(s)[0], j=d.createElement(s),dl=l!='dataLayer'?'&l='+l:'';j.async=true;j.src= 'https://www.googletagmanager.com/gtm.js?id='+i+dl;f.parentNode.insertBefore(j,f); })(window,document,'script','dataLayer','GTM-KJRGCWMM'); <!-- End Google Tag Manager -->](https://cdn.chime.me/image/fs/cmsbuild/2023129/11/h200_original_5ec185b3-c033-482e-a265-0a85f59196c4-png.webp)





