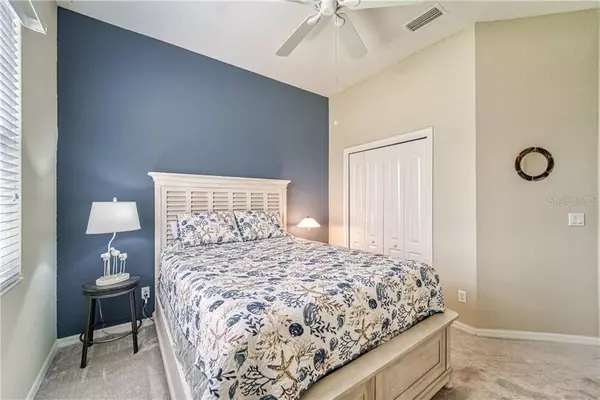$288,000
$292,900
1.7%For more information regarding the value of a property, please contact us for a free consultation.
3 Beds
2 Baths
2,145 SqFt
SOLD DATE : 10/21/2020
Key Details
Sold Price $288,000
Property Type Single Family Home
Sub Type Single Family Residence
Listing Status Sold
Purchase Type For Sale
Square Footage 2,145 sqft
Price per Sqft $134
Subdivision Sun City Center Unit 270
MLS Listing ID T3243286
Sold Date 10/21/20
Bedrooms 3
Full Baths 2
HOA Fees $135/qua
HOA Y/N Yes
Year Built 2006
Annual Tax Amount $4,951
Lot Size 9,583 Sqft
Acres 0.22
Lot Dimensions 79.84x120
Property Description
PRICE REDUCED!!!! New paint in the living & dining room combo !!Check out this incredibly beautiful updated home in the highly desired community of Club Renaissance. So meticulously maintained you could eat off the floor! You will be welcomed into this home by the beautiful screened in foyer. Once inside this spacious layout you will quickly realize this is the home you've been dreaming about. The new gathering place for family and friends will be in this beautiful kitchen that features a huge island. Other kitchen upgraded features include; New granite counter tops, A beautiful tiled back-splash, Custom cherry wood cabinets perfectly stained a slate color to accent this kitchens beautiful decor. All kitchen cabinets are also equipped with soft-close hardware. Do you like wine? This kitchen also features an ample wine cooler to cradle and keep all your favorite wines at the perfect temperature. If that's not enough, all stainless steel appliances were replaced in 2018. The living/dining room combo is perfect for entertaining your guests, especially with the customized entertainment wall equipped with an electronic fire place and pull out drawers making it easy to install all of your devices. The spacious master bedroom features a custom en-suite with a walk in closet equipped with a professionally installed closet organizer system, private commode area and a walk in shower. The guest bedroom and bathroom are on the opposite side of the house to maintain the perfect amount of privacy when guests stay over. Now for one of the best features, this home has a screened in Lanai/Florida room with glass doors that open up accordion style to give you spectacular water views from inside the home. The homes A/C system replaced in 2015 and the house water filtration system and Whirlpool washer & dryer were recently installed in 2019. Right in your own neighborhood you have an exquisite clubhouse called "Club Renaissance". This magnificent Mediterranean-Style clubhouse is a full-service facility that includes a golf shop, swimming pool, spa, fitness center and an outstanding restaurant. Enjoy your access to all the Sun City Center amenities as well. Sun City Center is one of Florida's most popular active-living 55+ communities, with a range of recreational and fitness centers, two multi-million-dollar clubhouses, and it even has a travel club. Additionally there are hundreds of "activity clubs" to keep you busy, not to mention nearby shopping centers, golf courses, and endless entertainment resources all accessible by golf cart! It's the most perfect location being close to Tampa theaters, sporting events, dining and award winning beaches in Clearwater and Siesta Key, both recently voted the #1 beach's in the USA! This home is walk in ready and patiently waiting on it's new owners, don't miss out! Call for an exclusive showing NOW.
Location
State FL
County Hillsborough
Community Sun City Center Unit 270
Zoning PD-MU
Rooms
Other Rooms Den/Library/Office
Interior
Interior Features Ceiling Fans(s), High Ceilings, Living Room/Dining Room Combo, Open Floorplan, Solid Surface Counters, Thermostat, Tray Ceiling(s), Walk-In Closet(s), Window Treatments
Heating Electric
Cooling Central Air
Flooring Carpet, Laminate
Fireplace false
Appliance Dishwasher, Disposal, Dryer, Ice Maker, Microwave, Range, Refrigerator, Washer, Wine Refrigerator
Laundry Inside
Exterior
Exterior Feature Irrigation System, Lighting, Rain Gutters, Sidewalk, Sliding Doors
Parking Features Driveway, Garage Door Opener, Ground Level, Parking Pad
Garage Spaces 2.0
Community Features Fitness Center, Golf Carts OK, Golf, Pool, Sidewalks, Tennis Courts
Utilities Available Cable Available, Electricity Available
Amenities Available Fitness Center, Pickleball Court(s), Pool, Recreation Facilities, Sauna, Shuffleboard Court, Spa/Hot Tub, Tennis Court(s)
View Y/N 1
Water Access 1
Water Access Desc Pond
View Golf Course, Water
Roof Type Shingle
Porch Covered, Enclosed, Front Porch, Rear Porch
Attached Garage true
Garage true
Private Pool No
Building
Lot Description Near Golf Course, Sidewalk, Paved
Story 1
Entry Level One
Foundation Slab
Lot Size Range 0 to less than 1/4
Sewer Public Sewer
Water Public
Architectural Style Contemporary
Structure Type Block,Stucco
New Construction false
Others
Pets Allowed Yes
HOA Fee Include Maintenance Grounds,Trash
Senior Community Yes
Ownership Fee Simple
Monthly Total Fees $135
Acceptable Financing Cash, Conventional
Membership Fee Required Required
Listing Terms Cash, Conventional
Special Listing Condition None
Read Less Info
Want to know what your home might be worth? Contact us for a FREE valuation!

Our team is ready to help you sell your home for the highest possible price ASAP

© 2024 My Florida Regional MLS DBA Stellar MLS. All Rights Reserved.
Bought with KELLER WILLIAMS REALTY S.SHORE

![<!-- Google Tag Manager --> (function(w,d,s,l,i){w[l]=w[l]||[];w[l].push({'gtm.start': new Date().getTime(),event:'gtm.js'});var f=d.getElementsByTagName(s)[0], j=d.createElement(s),dl=l!='dataLayer'?'&l='+l:'';j.async=true;j.src= 'https://www.googletagmanager.com/gtm.js?id='+i+dl;f.parentNode.insertBefore(j,f); })(window,document,'script','dataLayer','GTM-KJRGCWMM'); <!-- End Google Tag Manager -->](https://cdn.chime.me/image/fs/cmsbuild/2023129/11/h200_original_5ec185b3-c033-482e-a265-0a85f59196c4-png.webp)





