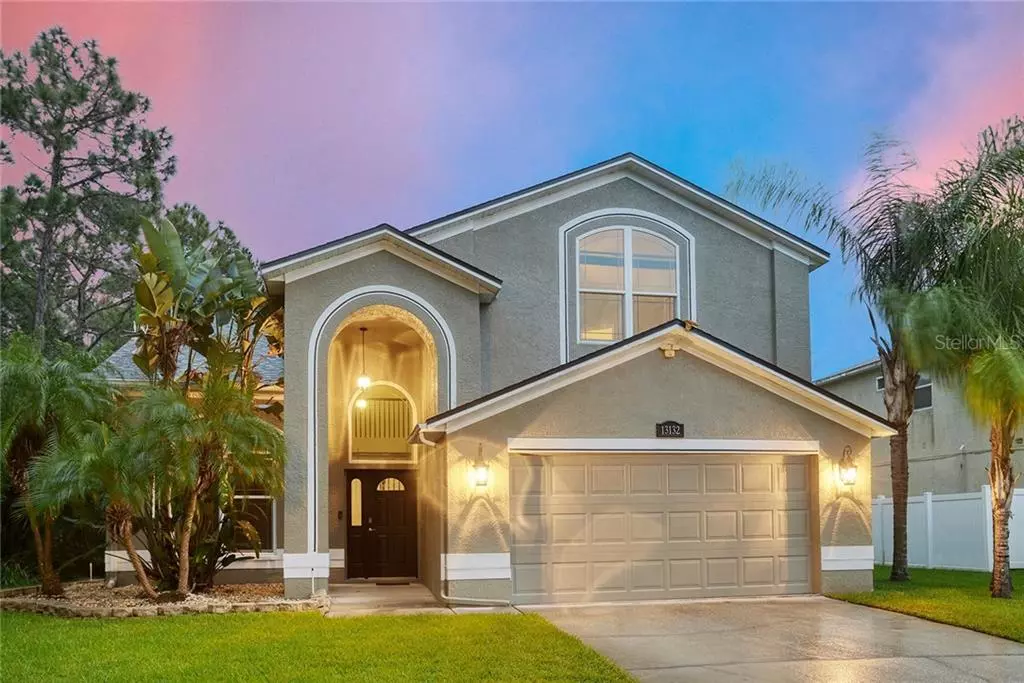$444,000
$439,000
1.1%For more information regarding the value of a property, please contact us for a free consultation.
3 Beds
3 Baths
2,320 SqFt
SOLD DATE : 10/13/2020
Key Details
Sold Price $444,000
Property Type Single Family Home
Sub Type Single Family Residence
Listing Status Sold
Purchase Type For Sale
Square Footage 2,320 sqft
Price per Sqft $191
Subdivision Canterbury Village Second Add
MLS Listing ID U8094591
Sold Date 10/13/20
Bedrooms 3
Full Baths 2
Half Baths 1
Construction Status Appraisal,Financing
HOA Fees $55
HOA Y/N Yes
Year Built 2000
Annual Tax Amount $5,270
Lot Size 0.570 Acres
Acres 0.57
Lot Dimensions 152x162
Property Description
Welcome to this STUNNING 3BR/2.5BA + SPACIOUS LOFT, 2,320 SqFt home!! Situated on an OVER-SIZED LOT WITH A DEEP WOODED CONSERVATION AREA ON ONE SIDE, THIS WON’T LAST!!! This is a unique find with OVER $100,000 WORTH OF UPGRADES including a NEW LUXURY SWIMMING POOL, NEW HURRICANE RATED WINDOWS, NEW ROOF, NEW A/C, AND SO MUCH MORE!! See details on upgrades at the end of this description…*
Inside you’ll find both FORMAL LIVING AND DINING AREAS complete with upgraded WOOD FLOORS! Sliding glass doors lead out to your TROPICAL OASIS both from the formal areas and from the family room! Your backyard is FENCED IN ON BOTH SIDES WITH A ROD IRON FENCE! To the left you’ll enjoy the PRIVACY AND TRANQUILITY which comes from a HEAVILY WOODED PRESERVE AREA! Deer and rare species of birds can be sighted frequently from your property!
The CHEF’S KITCHEN has been updated with TILE FLOORING, STAINLESS APPLIANCES, BACK-SPLASH, AND NEWLY PAINTED CABINETS! Perfect for entertaining, the kitchen opens to the family room and the breakfast nook, all with tile flooring and VIEWS OF YOUR GORGEOUS BACKYARD AND POOL!
A TILED HALF BATH is conveniently located downstairs, along with a TILED LAUNDRY ROOM COMPLETE WITH STORAGE CABINETS, and an INCONSPICUOUS STORAGE AREA BENEATH THE STAIRS!!
At the top of the stairs, you’ll find a LARGE LOFT AREA WITH WOOD FLOORING. Then, enter the SPACIOUS MASTER BEDROOM with WOOD FLOORS and a WALK IN CLOSET! The master bath showcases STONE COUNTERS, HIS AND HERS SINKS, A JACUZZI TUB, AND A LARGE WALK IN SHOWER WITH NEW TILES! Upgrades have also been made to the guest bedrooms and bath!
The Eagles community offers first class amenities including 24x7 security, a remodeled clubhouse and restaurant, basketball, tennis and a playground. You do not need to be a member to play the TWO CHAMPIONSHIP GOLF COURSES! Also, Volleyball and Pickle ball will soon be available! LOW HOA ($110 per month); NO CDD fees and all A rated schools! Zoned for Mary Bryant, Farnell and Sickles school districts! Plenty of shopping and restaurant options close to the neighborhood! Only a 25 minute drive to the Tampa airport and the beaches! This will not last! Be sure to watch BOTH VIRTUAL TOURS! Don’t wait!
*Check out the complete list of investments/upgrades made at this meticulously maintained home:
15,000 GALLON HEATED POOL WITH 2 WATERFALLS, 2 JACUZZI JETS, AND BUBBLER, PAVER DECK, POOL CAGE & LANDSCAPING IN 2015 ($50,000), NEW HURRICANE RATED WINDOWS WITH TRANSFERABLE LIFETIME WARRANTY IN 2018 ($34,000), NEW ROOF WITH 50 YEAR SHINGLE WARRANTY THROUGH OWENS CORNING IN 2017 ($9,800)), NEW 16 SEER BRYANT A/C SYSTEM IN 2017 ($8,000) NEW ROD IRON FENCING BOTH SIDES OF BACKYARD IN 2015 ($3,600), NEW INTERIOR PAINT IN 2020 ($2,900),NEW EXTERIOR PAINT IN 2015 ($2,700), NEW CUSTOM ENTERTAINMENT CENTER IN 2014 FITS UP TO A 75” TV ($2,500), NEW FRENCH DOORS TO POOL IN 2015 ($2,000), NEW WATER HEATER IN 2016 ($600), REFRESHED AND RESEALED TILE FLOORING DOWNSTAIRS IN 2020 ($550), AND NEW GUTTERS IN 2015 ($500)!!! WOW! PICK UP THE PHONE AND CALL NOW TO SEE THIS BEAUTIFUL HOME!!
Location
State FL
County Hillsborough
Community Canterbury Village Second Add
Zoning PD
Rooms
Other Rooms Family Room, Formal Dining Room Separate, Formal Living Room Separate, Loft
Interior
Interior Features Ceiling Fans(s), Open Floorplan, Walk-In Closet(s)
Heating Central
Cooling Central Air
Flooring Carpet, Laminate, Tile, Wood
Fireplace false
Appliance Dishwasher, Electric Water Heater, Freezer, Ice Maker, Microwave, Range, Refrigerator
Laundry Inside
Exterior
Exterior Feature Fence, Irrigation System, Rain Gutters, Sidewalk, Sprinkler Metered
Garage Spaces 2.0
Pool Child Safety Fence, In Ground
Community Features Deed Restrictions, Gated, Golf Carts OK, Golf, Irrigation-Reclaimed Water, Playground, Tennis Courts
Utilities Available BB/HS Internet Available, Public, Sprinkler Meter, Street Lights
Amenities Available Basketball Court
View Trees/Woods
Roof Type Shingle
Porch Enclosed, Patio, Screened
Attached Garage true
Garage true
Private Pool Yes
Building
Lot Description Sidewalk
Story 2
Entry Level Two
Foundation Slab
Lot Size Range 1/2 to less than 1
Sewer Public Sewer
Water Public
Architectural Style Traditional
Structure Type Block,Stucco
New Construction false
Construction Status Appraisal,Financing
Schools
Elementary Schools Bryant-Hb
Middle Schools Farnell-Hb
High Schools Sickles-Hb
Others
Pets Allowed Yes
HOA Fee Include 24-Hour Guard
Senior Community No
Pet Size Medium (36-60 Lbs.)
Ownership Fee Simple
Monthly Total Fees $110
Acceptable Financing Cash, Conventional, FHA, VA Loan
Membership Fee Required Required
Listing Terms Cash, Conventional, FHA, VA Loan
Num of Pet 2
Special Listing Condition None
Read Less Info
Want to know what your home might be worth? Contact us for a FREE valuation!

Our team is ready to help you sell your home for the highest possible price ASAP

© 2024 My Florida Regional MLS DBA Stellar MLS. All Rights Reserved.
Bought with CHARLES RUTENBERG REALTY INC

![<!-- Google Tag Manager --> (function(w,d,s,l,i){w[l]=w[l]||[];w[l].push({'gtm.start': new Date().getTime(),event:'gtm.js'});var f=d.getElementsByTagName(s)[0], j=d.createElement(s),dl=l!='dataLayer'?'&l='+l:'';j.async=true;j.src= 'https://www.googletagmanager.com/gtm.js?id='+i+dl;f.parentNode.insertBefore(j,f); })(window,document,'script','dataLayer','GTM-KJRGCWMM'); <!-- End Google Tag Manager -->](https://cdn.chime.me/image/fs/cmsbuild/2023129/11/h200_original_5ec185b3-c033-482e-a265-0a85f59196c4-png.webp)





