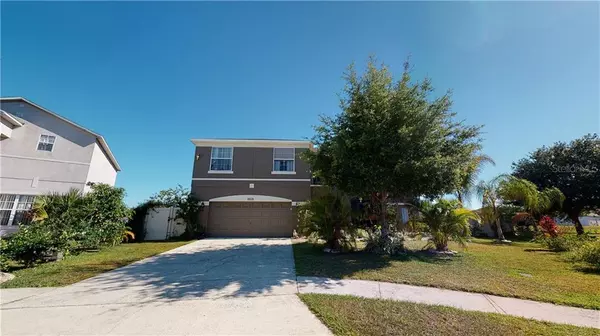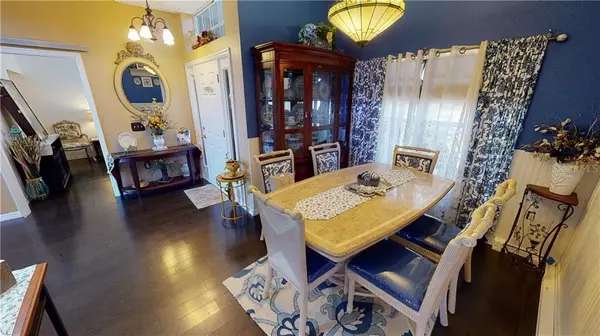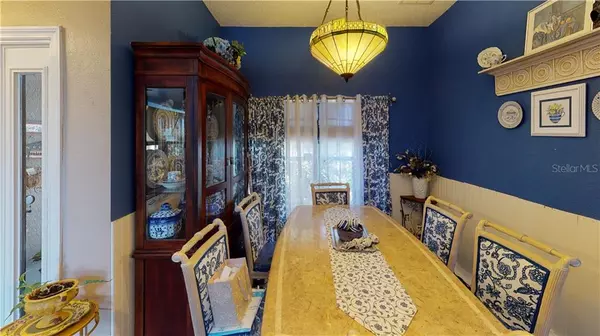$335,000
$330,000
1.5%For more information regarding the value of a property, please contact us for a free consultation.
5 Beds
4 Baths
2,679 SqFt
SOLD DATE : 08/17/2020
Key Details
Sold Price $335,000
Property Type Single Family Home
Sub Type Single Family Residence
Listing Status Sold
Purchase Type For Sale
Square Footage 2,679 sqft
Price per Sqft $125
Subdivision Calla Lily Cove Crescent Lakes
MLS Listing ID O5863871
Sold Date 08/17/20
Bedrooms 5
Full Baths 3
Half Baths 1
Construction Status Financing,Inspections
HOA Fees $49/ann
HOA Y/N Yes
Year Built 2005
Annual Tax Amount $1,097
Lot Size 10,890 Sqft
Acres 0.25
Property Description
BACK ON MARKET !! (buyer's financing fell through ) Welcome home to 2531 Calla Lily Cove - a stunning 5BR, 4BA contemporary with 2 car garage and private pool, centrally located in Crescent Lakes, on large, cul-de-sac lot with gorgeous water views boasting over 2,600 sq ft of living space! This remarkable home features a contemporary open layout with an expansive living room - tons of natural light from high ceilings, high windows and pair of glass sliding doors leading to a private, screened-in pool & deck area for relaxation & entertaining. An open concept kitchen offers views of the pool area and lake, with lovely breakfast nook and formal dining area. Follow the stairs up to the equally impressive second-floor boasting a large Master Bedroom Suite with 2 closets, large master bath, 3 additional bedrooms & open concept loft with pool table. This home features a very unique and large Guest/In-law Suite on 1st level with it's own private entrance, fully renovated & handicap accessible features throughout - GREAT potential for rental income, hosting visiting guests or for multi-generational living! Yard is spacious and large, fenced, w/ beautiful plants, fruit trees and shrubs. Sunset views of the Lake are absolutely stunning. Close to Disney, Parks & Attractions! Live the good life in this spectacular home!
Location
State FL
County Osceola
Community Calla Lily Cove Crescent Lakes
Zoning OPUD
Rooms
Other Rooms Family Room, Formal Dining Room Separate, Interior In-Law Suite, Loft
Interior
Interior Features Eat-in Kitchen, High Ceilings, Kitchen/Family Room Combo, Open Floorplan, Thermostat, Walk-In Closet(s), Window Treatments
Heating Central
Cooling Central Air
Flooring Brick, Carpet, Ceramic Tile, Tile, Slate, Wood
Furnishings Partially
Fireplace false
Appliance Dishwasher, Dryer, Electric Water Heater, Microwave, Range, Refrigerator, Washer
Laundry Inside, Laundry Room
Exterior
Exterior Feature Fence, Lighting, Rain Gutters, Sidewalk, Sliding Doors
Parking Features Driveway, Garage Door Opener, Ground Level
Garage Spaces 2.0
Fence Vinyl, Wood
Pool Child Safety Fence, Deck, In Ground, Screen Enclosure, Tile
Community Features Park, Playground, Sidewalks, Tennis Courts, Waterfront
Utilities Available BB/HS Internet Available, Cable Connected, Electricity Connected, Phone Available, Public, Sewer Connected, Street Lights, Water Connected
Amenities Available Basketball Court, Maintenance, Playground, Security, Tennis Court(s)
Waterfront Description Lake
View Y/N 1
Water Access 1
Water Access Desc Lake
Roof Type Shingle
Porch Covered, Deck, Enclosed, Front Porch, Patio, Screened
Attached Garage true
Garage true
Private Pool Yes
Building
Lot Description Oversized Lot, Sidewalk, Street Dead-End, Paved
Story 2
Entry Level Two
Foundation Slab
Lot Size Range 1/4 Acre to 21779 Sq. Ft.
Sewer Public Sewer
Water Public
Architectural Style Contemporary
Structure Type Block,Cement Siding,Concrete,Stucco
New Construction false
Construction Status Financing,Inspections
Schools
Elementary Schools Reedy Creek Elem (K 5)
Middle Schools Horizon Middle
High Schools Poinciana High School
Others
Pets Allowed Yes
HOA Fee Include Maintenance Grounds,Management,Security
Senior Community No
Ownership Fee Simple
Monthly Total Fees $49
Acceptable Financing Cash, Conventional, FHA, USDA Loan, VA Loan
Membership Fee Required Required
Listing Terms Cash, Conventional, FHA, USDA Loan, VA Loan
Special Listing Condition None
Read Less Info
Want to know what your home might be worth? Contact us for a FREE valuation!

Our team is ready to help you sell your home for the highest possible price ASAP

© 2024 My Florida Regional MLS DBA Stellar MLS. All Rights Reserved.
Bought with LA ROSA REALTY LAKE NONA INC

![<!-- Google Tag Manager --> (function(w,d,s,l,i){w[l]=w[l]||[];w[l].push({'gtm.start': new Date().getTime(),event:'gtm.js'});var f=d.getElementsByTagName(s)[0], j=d.createElement(s),dl=l!='dataLayer'?'&l='+l:'';j.async=true;j.src= 'https://www.googletagmanager.com/gtm.js?id='+i+dl;f.parentNode.insertBefore(j,f); })(window,document,'script','dataLayer','GTM-KJRGCWMM'); <!-- End Google Tag Manager -->](https://cdn.chime.me/image/fs/cmsbuild/2023129/11/h200_original_5ec185b3-c033-482e-a265-0a85f59196c4-png.webp)





