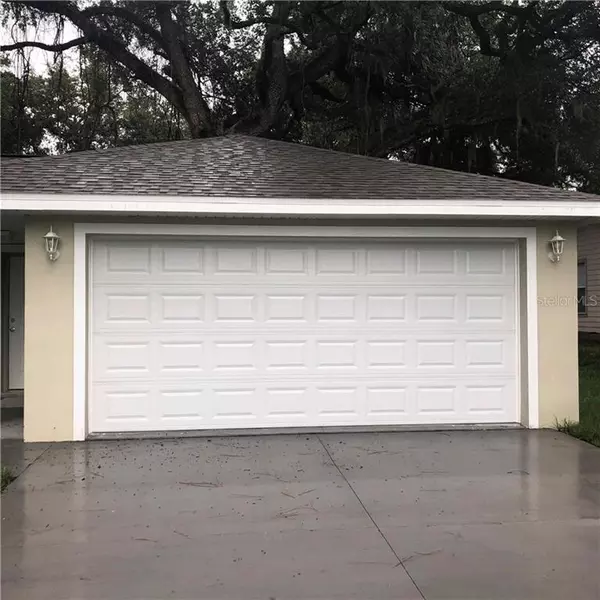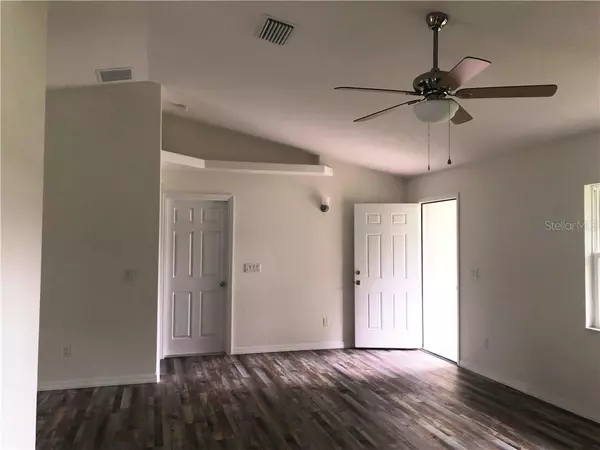$226,000
$235,900
4.2%For more information regarding the value of a property, please contact us for a free consultation.
3 Beds
2 Baths
1,376 SqFt
SOLD DATE : 08/21/2020
Key Details
Sold Price $226,000
Property Type Single Family Home
Sub Type Single Family Residence
Listing Status Sold
Purchase Type For Sale
Square Footage 1,376 sqft
Price per Sqft $164
Subdivision Florida Shores 01
MLS Listing ID V4913897
Sold Date 08/21/20
Bedrooms 3
Full Baths 2
HOA Y/N No
Year Built 2020
Annual Tax Amount $288
Lot Size 10,018 Sqft
Acres 0.23
Lot Dimensions 80x125
Property Description
BRAND NEW HOME WITH A 10 X 12 SCREENED ROOM BEING ADDED FOR ENJOYING THE LARGE AND LUSH BACK YARD. THIS BEAUTIFUL OPEN FLOOR PLAN IS A FULL OF UPGRADES. GRANITE COUNTER TOPS, GREAT CABINETS, CENTER ISLAND, STAINLESS STEEL APPLIANCES, DOUBLE DOOR REFRIGERATOR WITH ICEMAKER, D/W, GARBAGE DISPOSAL, GLASS TOP RANGE AND BUILT IN MICROWAVE. EASY TO MAINTAIN VINYL PLANK WOOD FLOORING MAKES THIS OPEN SPACE LIGHT, BRIGHT AND PERFECT FOR LONG LASTING PLEASURE. ALL BEDROOMS ARE CARPETED WITH NEUTRAL COLORS. BOTH BATHROOMS HAVE GRANITE SINK TOPS, AND TILE SURROUNDING THE BATHTUB OR SHOWER. THE MASTER CLOSET IS LARGE ENOUGH FOR DRESSERS OR A DESK. MASTER BATH HAS LOTS OF STORAGE AND INCLUDES THE WASHER AND DRYER HOOKUP WITH ADDED STORAGE. THE LARGE GARAGE HAS AN AUTOMATIC GARAGE DOOR OPENER, AND SIDE ENTRANCE/EXIT. THIS HOME IS SET AMONG MATURE BEAUTIFUL TREES AND OTHER LOVELY HOMES IN THE AREA. HOMES COMES WITH A BUILDER WARRANTY AS WELL AS A NEW SURVEY. DON'T MISS THIS BEAUTIFUL HOME.
Location
State FL
County Volusia
Community Florida Shores 01
Zoning RES
Interior
Interior Features Ceiling Fans(s), Open Floorplan, Solid Surface Counters, Walk-In Closet(s)
Heating Central, Electric
Cooling Central Air
Flooring Carpet, Vinyl
Fireplace false
Appliance Dishwasher, Electric Water Heater, Microwave, Range, Refrigerator
Exterior
Exterior Feature Sliding Doors
Garage Spaces 2.0
Utilities Available Cable Available, Electricity Connected, Sewer Connected
Roof Type Shingle
Attached Garage true
Garage true
Private Pool No
Building
Lot Description City Limits, Paved
Entry Level One
Foundation Slab
Lot Size Range Up to 10,889 Sq. Ft.
Sewer Public Sewer
Water Public
Structure Type Block,Concrete,Stucco
New Construction true
Others
Senior Community No
Ownership Fee Simple
Special Listing Condition None
Read Less Info
Want to know what your home might be worth? Contact us for a FREE valuation!

Our team is ready to help you sell your home for the highest possible price ASAP

© 2024 My Florida Regional MLS DBA Stellar MLS. All Rights Reserved.
Bought with STELLAR NON-MEMBER OFFICE

![<!-- Google Tag Manager --> (function(w,d,s,l,i){w[l]=w[l]||[];w[l].push({'gtm.start': new Date().getTime(),event:'gtm.js'});var f=d.getElementsByTagName(s)[0], j=d.createElement(s),dl=l!='dataLayer'?'&l='+l:'';j.async=true;j.src= 'https://www.googletagmanager.com/gtm.js?id='+i+dl;f.parentNode.insertBefore(j,f); })(window,document,'script','dataLayer','GTM-KJRGCWMM'); <!-- End Google Tag Manager -->](https://cdn.chime.me/image/fs/cmsbuild/2023129/11/h200_original_5ec185b3-c033-482e-a265-0a85f59196c4-png.webp)





