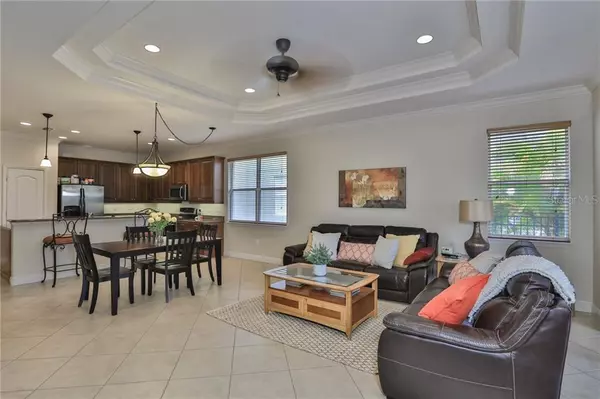$290,000
$287,500
0.9%For more information regarding the value of a property, please contact us for a free consultation.
3 Beds
2 Baths
1,925 SqFt
SOLD DATE : 09/14/2020
Key Details
Sold Price $290,000
Property Type Single Family Home
Sub Type Single Family Residence
Listing Status Sold
Purchase Type For Sale
Square Footage 1,925 sqft
Price per Sqft $150
Subdivision River Plantation Ph Ii
MLS Listing ID A4468469
Sold Date 09/14/20
Bedrooms 3
Full Baths 2
HOA Fees $79/qua
HOA Y/N Yes
Year Built 2008
Annual Tax Amount $1,580
Lot Size 7,405 Sqft
Acres 0.17
Property Description
Back on the Market!!! Enjoy relaxing in your new home in beautiful and quiet River Plantation. This home has beautifully maintained landscaping and an amazing open floor plan as you enter into the foyer. New AC system installed in Feb 2020. Many amazing and beautiful upgrades in this home including custom built in desk spaces and cabinets for extra storage in the den/office and updated flooring throughout the house. As you make your way into the open kitchen you will notice a formal dining area for friends and family to gather. The kitchen has beautiful granite countertops, a breakfast bar and amazing cherry wood cabinets. The spacious living room offers plenty of room for all your entertaining. Enjoy your morning coffee overlooking the canal on the screened lanai. The large master bathroom attached to the master bedroom has double sinks, Jacuzzi bath tub and a separate shower. River Plantation community has something to offer everyone including tennis and swimming. Call me for a private showing of your new amazing home. Bring full asking price offer and seller will contribute $5000 to buyers closing costs.
Location
State FL
County Manatee
Community River Plantation Ph Ii
Zoning PDR/CH/N
Direction E
Rooms
Other Rooms Den/Library/Office
Interior
Interior Features Built-in Features, Ceiling Fans(s), Crown Molding, Living Room/Dining Room Combo, Open Floorplan, Solid Wood Cabinets, Walk-In Closet(s)
Heating Central
Cooling Central Air
Flooring Laminate, Tile
Fireplace false
Appliance Cooktop, Dishwasher, Microwave, Refrigerator
Exterior
Exterior Feature Fence, Sliding Doors
Garage Spaces 2.0
Community Features Playground, Pool, Tennis Courts
Utilities Available Cable Connected, Electricity Connected
View Y/N 1
View Water
Roof Type Shingle
Porch Patio, Screened
Attached Garage true
Garage true
Private Pool No
Building
Story 1
Entry Level One
Foundation Slab
Lot Size Range Up to 10,889 Sq. Ft.
Sewer Public Sewer
Water Public
Structure Type Block,Stucco
New Construction false
Schools
Elementary Schools Williams Elementary
Middle Schools Buffalo Creek Middle
High Schools Lakewood Ranch High
Others
Pets Allowed Yes
Senior Community No
Ownership Fee Simple
Monthly Total Fees $79
Acceptable Financing Cash, Conventional, FHA, VA Loan
Membership Fee Required Required
Listing Terms Cash, Conventional, FHA, VA Loan
Special Listing Condition None
Read Less Info
Want to know what your home might be worth? Contact us for a FREE valuation!

Our team is ready to help you sell your home for the highest possible price ASAP

© 2024 My Florida Regional MLS DBA Stellar MLS. All Rights Reserved.
Bought with FINE PROPERTIES

![<!-- Google Tag Manager --> (function(w,d,s,l,i){w[l]=w[l]||[];w[l].push({'gtm.start': new Date().getTime(),event:'gtm.js'});var f=d.getElementsByTagName(s)[0], j=d.createElement(s),dl=l!='dataLayer'?'&l='+l:'';j.async=true;j.src= 'https://www.googletagmanager.com/gtm.js?id='+i+dl;f.parentNode.insertBefore(j,f); })(window,document,'script','dataLayer','GTM-KJRGCWMM'); <!-- End Google Tag Manager -->](https://cdn.chime.me/image/fs/cmsbuild/2023129/11/h200_original_5ec185b3-c033-482e-a265-0a85f59196c4-png.webp)





