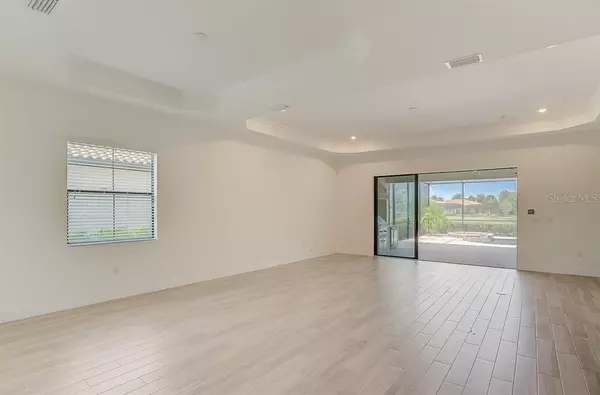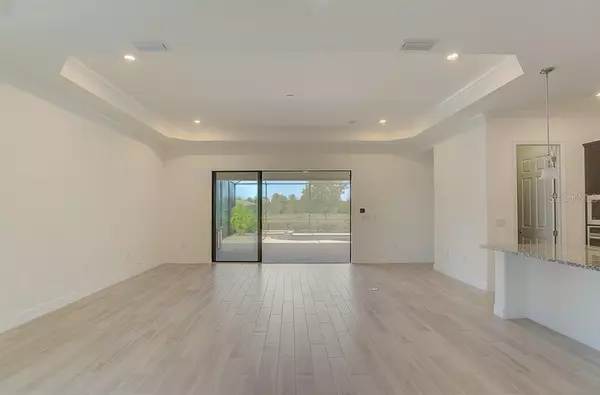$515,000
$530,000
2.8%For more information regarding the value of a property, please contact us for a free consultation.
4 Beds
3 Baths
2,224 SqFt
SOLD DATE : 11/16/2020
Key Details
Sold Price $515,000
Property Type Single Family Home
Sub Type Single Family Residence
Listing Status Sold
Purchase Type For Sale
Square Footage 2,224 sqft
Price per Sqft $231
Subdivision Country Club East
MLS Listing ID A4479962
Sold Date 11/16/20
Bedrooms 4
Full Baths 3
Construction Status Inspections
HOA Fees $224/ann
HOA Y/N Yes
Year Built 2018
Annual Tax Amount $9,276
Lot Size 7,840 Sqft
Acres 0.18
Property Description
One or more photo(s) has been virtually staged. You’ll love the gorgeous lake and tree views from this stylish and open floor plan in a maintenance free neighborhood. Fantastic open layout with the master suite split from the other bedrooms. A spacious gourmet kitchen boasts stainless appliances, 5-burner gas cook top, stone counters and wood cabinets. There is a very nice walk in pantry with wood shelves and a large island with seating for 3-4. The master suite, with direct access through slider doors to the pool and lanai, offers a respite from the ordinary with windows overlooking expansive pool and lake views, generous closets, separate vanities with stone counters, and large walk-in shower. The custom built heated salt water pool and spa overlook the pond with a tree lined backdrop. The pool can be operated by the interior Pentair controller. The paver pool area also boasts an outdoor covered kitchen with grill and refrigerator. The 2nd bedroom is ensuite which is perfect for guests. Additional upgrades include neutral porcelain tile floors, crown moldings, tankless gas water heater, tray ceilings, epoxy garage floor and all windows are impact rated for great security and supreme quietness. Lakewood Ranch offers residents the ultimate Florida lifestyle with a Private Country Club, 4 golf courses, 18 lighted tennis courts, athletic facilities, polo club and parks. Additionally, Country Club East provides residents with the privacy of gated community living, 3 community pools, including The Retreat with lagoon pool, fitness center and party clubhouse and the benefits of easy accessibility by walking out your front door across the street to the walkway directly to the amenities at The Retreat. This is the perfect balance of an amenity rich community with great access to all of the Florida lifestyle you could possibly enjoy. There is a 3D tour link and a exterior video link to view.
Location
State FL
County Manatee
Community Country Club East
Zoning PD-MU
Interior
Interior Features Crown Molding, High Ceilings, Kitchen/Family Room Combo, Open Floorplan, Solid Wood Cabinets, Stone Counters, Tray Ceiling(s), Walk-In Closet(s)
Heating Central
Cooling Central Air
Flooring Carpet, Ceramic Tile
Furnishings Unfurnished
Fireplace false
Appliance Built-In Oven, Cooktop, Dishwasher, Disposal, Dryer, Gas Water Heater, Microwave, Refrigerator, Washer
Laundry Inside
Exterior
Exterior Feature Hurricane Shutters, Irrigation System, Outdoor Kitchen, Sidewalk
Parking Features Garage Door Opener
Garage Spaces 2.0
Pool Heated, In Ground, Salt Water, Screen Enclosure, Self Cleaning
Community Features Fitness Center, Gated, Pool, Sidewalks
Utilities Available Public
Amenities Available Clubhouse, Fitness Center, Gated, Pool
Waterfront Description Pond
View Y/N 1
View Trees/Woods, Water
Roof Type Tile
Porch Screened
Attached Garage true
Garage true
Private Pool Yes
Building
Lot Description In County, Near Golf Course, Sidewalk, Paved
Story 1
Entry Level One
Foundation Slab
Lot Size Range 0 to less than 1/4
Sewer Public Sewer
Water Public
Structure Type Stucco
New Construction false
Construction Status Inspections
Others
Pets Allowed Yes
HOA Fee Include Pool,Maintenance Grounds
Senior Community No
Ownership Fee Simple
Monthly Total Fees $354
Acceptable Financing Cash, Conventional
Membership Fee Required Required
Listing Terms Cash, Conventional
Special Listing Condition None
Read Less Info
Want to know what your home might be worth? Contact us for a FREE valuation!

Our team is ready to help you sell your home for the highest possible price ASAP

© 2024 My Florida Regional MLS DBA Stellar MLS. All Rights Reserved.
Bought with PREFERRED RE BROKERS III

![<!-- Google Tag Manager --> (function(w,d,s,l,i){w[l]=w[l]||[];w[l].push({'gtm.start': new Date().getTime(),event:'gtm.js'});var f=d.getElementsByTagName(s)[0], j=d.createElement(s),dl=l!='dataLayer'?'&l='+l:'';j.async=true;j.src= 'https://www.googletagmanager.com/gtm.js?id='+i+dl;f.parentNode.insertBefore(j,f); })(window,document,'script','dataLayer','GTM-KJRGCWMM'); <!-- End Google Tag Manager -->](https://cdn.chime.me/image/fs/cmsbuild/2023129/11/h200_original_5ec185b3-c033-482e-a265-0a85f59196c4-png.webp)





