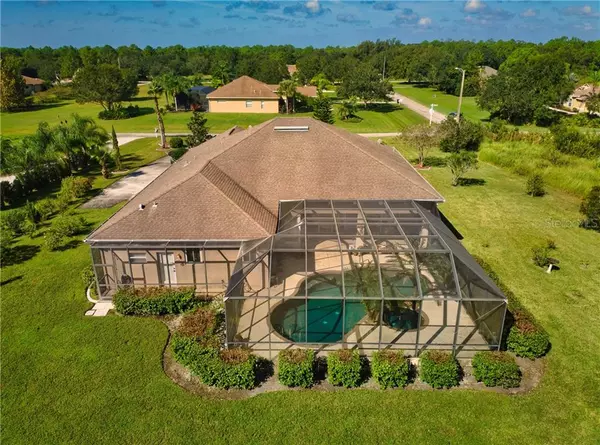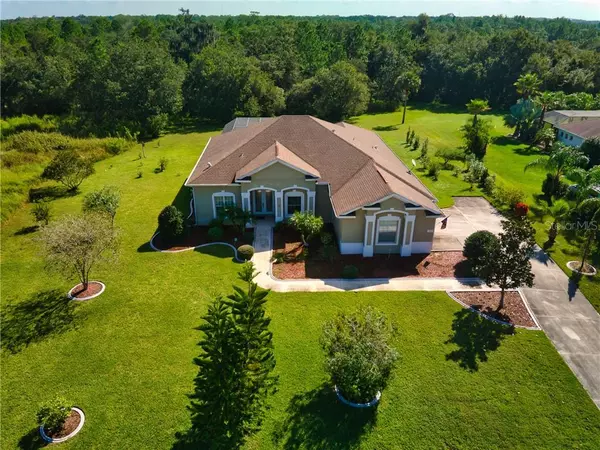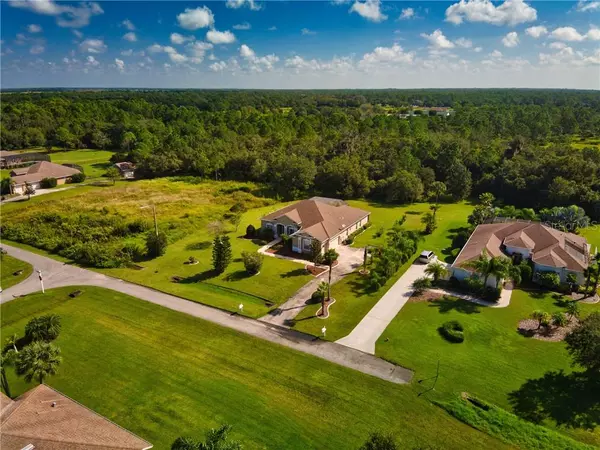$515,000
$525,000
1.9%For more information regarding the value of a property, please contact us for a free consultation.
4 Beds
3 Baths
2,611 SqFt
SOLD DATE : 12/18/2020
Key Details
Sold Price $515,000
Property Type Single Family Home
Sub Type Single Family Residence
Listing Status Sold
Purchase Type For Sale
Square Footage 2,611 sqft
Price per Sqft $197
Subdivision Pomello City Central Unit
MLS Listing ID A4480182
Sold Date 12/18/20
Bedrooms 4
Full Baths 3
Construction Status Appraisal,Financing,Inspections
HOA Fees $35
HOA Y/N Yes
Year Built 2004
Annual Tax Amount $4,123
Lot Size 1.300 Acres
Acres 1.3
Property Description
This Panther Ridge Grand Oaks home sits on over an acre of land to give you the space you have been looking for. Home features 4 bedrooms, 3 full bathrooms, a den with closet, inside laundry room w/utility sink and 3 car, side entry garage. Beautiful tray ceilings and vaulted ceilings in this home. Once you are in the foyer your attention will be drawn to the beautiful pool and the palm trees that grace the edge of the pool and the fountain to provide a peaceful atmosphere. Kitchen features Zodiac Quartz Counters, 42 inch cabinets, slate refrigerator, built-in oven, cooktop, dishwasher, microwave and walk in pantry. Washer and Dryer. Metal fire door between laundry room and garage. 2014 windows in family room and in office/den. Master Bedroom has walk in closets. Master Bathroom has a garden tub and separate shower and dual sinks. Home has a water softener that uses potassium salt. After stepping onto the lanai you will notice how much coverage there is above. Beautiful Chlorine pebbletec pool, spa/fountain and pool area has a convenient outside shower by the entrance to the pool bathroom (Bathroom 3). Pool has privacy landscaping. Invisible fence system (Owners have never used). Double door front entry makes it a breeze to move in.
Location
State FL
County Manatee
Community Pomello City Central Unit
Zoning A/ST
Direction E
Rooms
Other Rooms Den/Library/Office, Family Room, Inside Utility
Interior
Interior Features Ceiling Fans(s), Eat-in Kitchen, High Ceilings, Kitchen/Family Room Combo, Open Floorplan, Stone Counters, Thermostat, Tray Ceiling(s), Vaulted Ceiling(s), Walk-In Closet(s)
Heating Central
Cooling Central Air
Flooring Ceramic Tile, Laminate
Fireplace false
Appliance Built-In Oven, Cooktop, Dishwasher, Disposal, Dryer, Electric Water Heater, Microwave, Refrigerator, Washer, Water Softener
Laundry Inside, Laundry Room
Exterior
Exterior Feature Irrigation System, Rain Gutters, Sliding Doors
Parking Features Covered, Driveway, Garage Door Opener, Garage Faces Side, Ground Level, Parking Pad
Garage Spaces 3.0
Pool Deck, In Ground, Screen Enclosure
Community Features Deed Restrictions, Playground
Utilities Available Cable Available, Electricity Connected, Sprinkler Well
Amenities Available Playground
View Pool, Trees/Woods
Roof Type Shingle
Porch Deck, Front Porch, Screened
Attached Garage true
Garage true
Private Pool Yes
Building
Lot Description In County, Oversized Lot, Street Dead-End, Paved
Entry Level One
Foundation Slab
Lot Size Range 1 to less than 2
Builder Name Ryland Homes
Sewer Septic Tank
Water Well
Structure Type Block,Stucco
New Construction false
Construction Status Appraisal,Financing,Inspections
Others
Pets Allowed Yes
Senior Community No
Ownership Fee Simple
Monthly Total Fees $70
Acceptable Financing Cash, Conventional
Membership Fee Required Required
Listing Terms Cash, Conventional
Special Listing Condition None
Read Less Info
Want to know what your home might be worth? Contact us for a FREE valuation!

Our team is ready to help you sell your home for the highest possible price ASAP

© 2024 My Florida Regional MLS DBA Stellar MLS. All Rights Reserved.
Bought with KW SUNCOAST

![<!-- Google Tag Manager --> (function(w,d,s,l,i){w[l]=w[l]||[];w[l].push({'gtm.start': new Date().getTime(),event:'gtm.js'});var f=d.getElementsByTagName(s)[0], j=d.createElement(s),dl=l!='dataLayer'?'&l='+l:'';j.async=true;j.src= 'https://www.googletagmanager.com/gtm.js?id='+i+dl;f.parentNode.insertBefore(j,f); })(window,document,'script','dataLayer','GTM-KJRGCWMM'); <!-- End Google Tag Manager -->](https://cdn.chime.me/image/fs/cmsbuild/2023129/11/h200_original_5ec185b3-c033-482e-a265-0a85f59196c4-png.webp)





